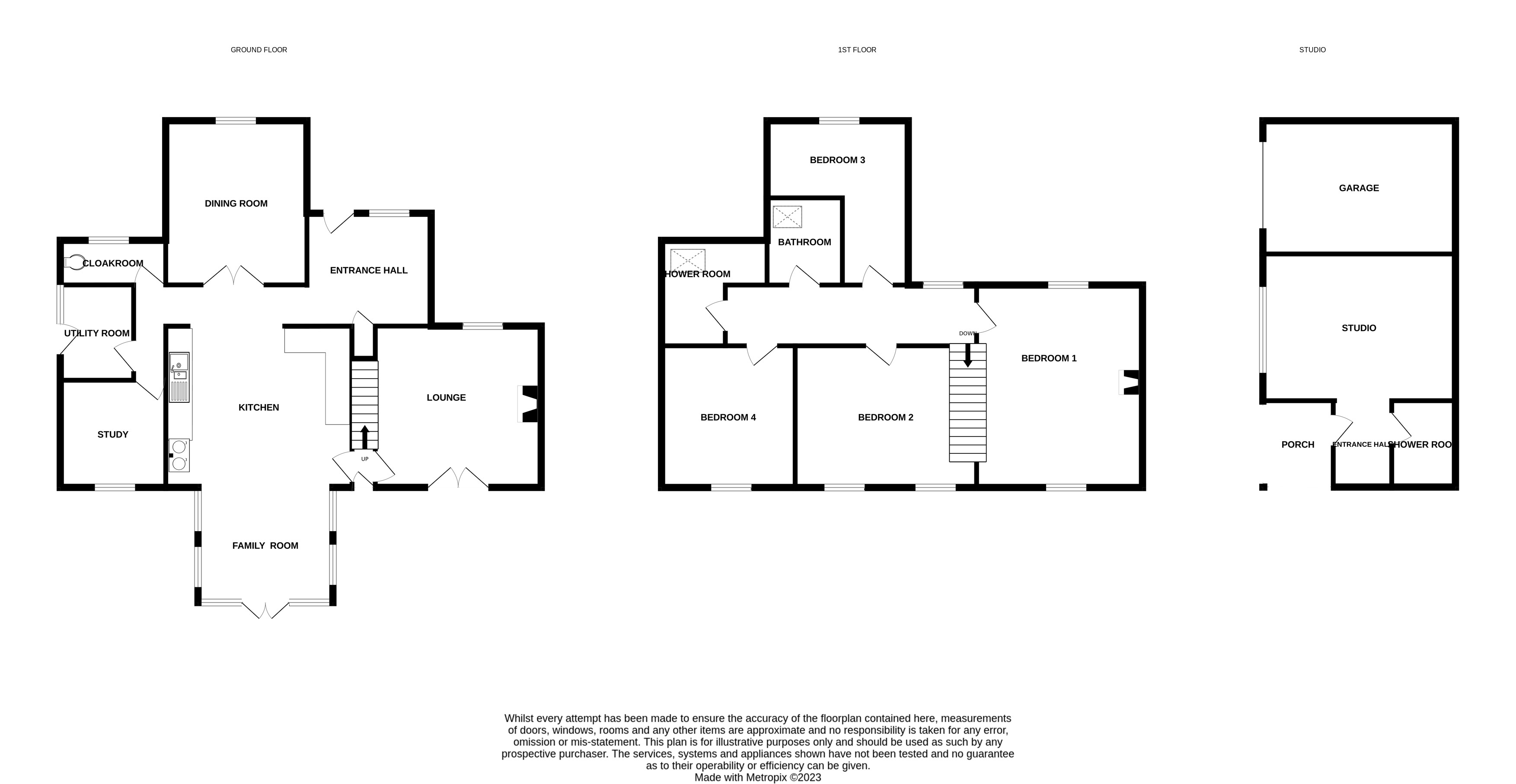Detached house for sale in Deopham Road, Morley St. Botolph, Wymondham, Norfolk NR18
* Calls to this number will be recorded for quality, compliance and training purposes.
Property features
- Sought after village location
- Wymondham College within one mile
- Character property with original features
- Five bedrooms (including adjoining studio)
- South facing 0.22 acre plot (stms)
- Garage & ample driveway parking
Property description
This true gem of A property is believed to be approx 150 years old, in a sought after village location. The superbly presented property has five bedrooms (including annexe), south facing 0.22 acre plot (stms) & adjoining studio, within easy distance of outstanding (Ofsted) Wymondham College.
This true gem of a property is believed to be approximately 150 years old, situated in the sought after village of Morley St. Botolph and within easy distance of the outstanding (Ofsted) Wymondham College. The property has five
bedrooms and a separate studio complete with shower room and attached garage, positioned on a south facing 0.22 of an acre plot (stms).<br /><br />
From The Front
Hard Wood Entrance Door Into:
Reception Lobby
Window to front, radiator, understairs cupboard.
Hallway
Dining Room (4.1m x 3.53m)
Window to front, radiator.
Cloakroom (2.64m x 1.02m)
Window to front, radiator, laminate flooring.
Utility Room (2.36m x 1.85m)
Door to side, tiled flooring, plumbing for washing machine, stainless steel sink unit, pine fronted wall units, oil boiler.
Study (2.7m x 2.64m)
Window to rear, radiator, telephone point, .
Kitchen (4.62m x 4.01m)
Range of shaker style wall and base units featuring display cupboards, oak worksurfaces, space for free standing fridge and under counter dish washer, white ceramic sink unit, gas and electric range, pamment tiled flooring, doors opening into:-
Family Room/Garden Room (3.3m x 3.02m)
Four windows overlooking the sunny south facing garden, doors to rear, laminate flooring.
Small Passageway With Stairs T
Main Sitting Room (4.1m x 4.01m)
Dual aspect, multi fuel burner in open fireplace, radiator and TV point.
First Floor Landing Area Setps
Bedroom One (4.1m x 4.01m)
Dual aspect, feature cast iron fireplace, radiator.
Bedroom Two (5.7m x 3.02m)
Two windows to rear, loft access.
Bedroom Three (5.05m x 3.56m)
Window to front, radiator, loft access.
Bedroom Four (3.25m x 2.62m)
Window to rear, radiator.
Shower Room (2.6m x 1.85m)
Velux sky light, heated towel rail, shower cubicle, wash basin, mounted on oak work surface with storage cupboards underneath, wc, shaver point.
Family Bathroom (2.41m x 1.75m)
Velux sky light, wc, bath with shower over, wash basin shaver point, heated towel rail.
Outside
Within the grounds to the front is a:-
Studio
Providing versatile space, currently used as the fifth bedroom. It could make an ideal room for an additional office or beauty suite comprising of:-
Entrance Lobby (2.1m x 0.91m)
Main Room (4.83m x 3m)
With window to front, under floor heating.
Shower Room (2m x 1.68m)
Velux sky light, heated towel rail, shower cubicle, wash basin, wc and shaver point.
Attached Cedar Wood Garage (5.1m x 3.15m)
With lighting and sloping roof, electric door to front.
[No Name]
Gravel driveway providing lots of off road parking, there is also a large lawn and garden area.
The rear garden again has a lawn area, patio area to catch the lovely southerly sunny aspect, flowering and shrub borders. Enclosed oil tank and side access.
Property info
For more information about this property, please contact
Warners, NR18 on +44 1953 536824 * (local rate)
Disclaimer
Property descriptions and related information displayed on this page, with the exclusion of Running Costs data, are marketing materials provided by Warners, and do not constitute property particulars. Please contact Warners for full details and further information. The Running Costs data displayed on this page are provided by PrimeLocation to give an indication of potential running costs based on various data sources. PrimeLocation does not warrant or accept any responsibility for the accuracy or completeness of the property descriptions, related information or Running Costs data provided here.








































.png)

