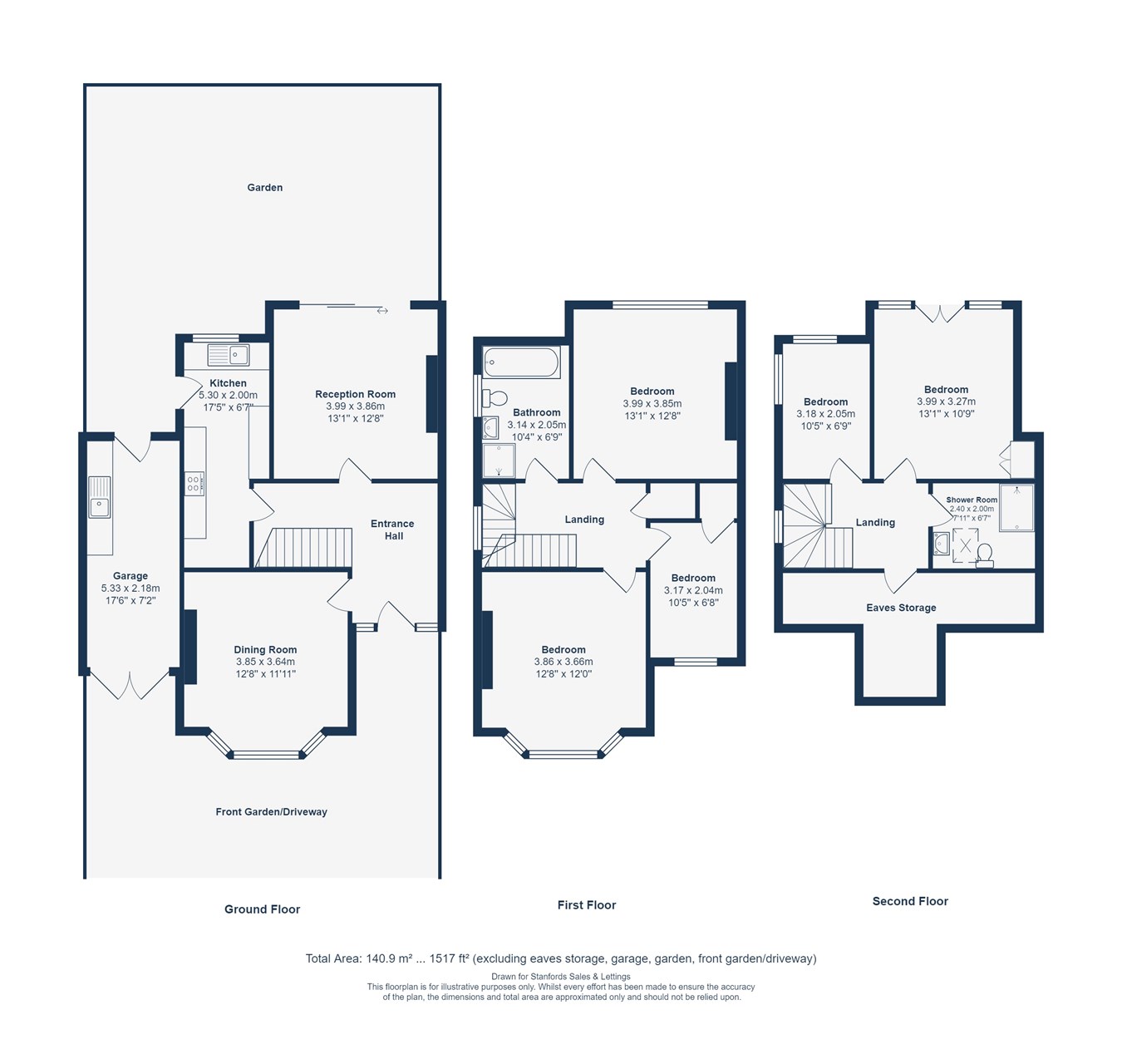Semi-detached house for sale in Ewelme Road, Forest Hill, London SE23
* Calls to this number will be recorded for quality, compliance and training purposes.
Property features
- Loft Extended
- Garage
- South Facing Garden
- Stunning Views
- Approx. 1,517sqft
- 0.5mi to Forest Hill Station
Property description
Over 1,500sqft and arranged over three floors the property comprises a spacious dining room with original windows, a lounge with sliding doors leading to the rear garden and a kitchen on the ground floor. The first floor provides two large double bedrooms, a third single, and the main family bathroom. The loft was extended in 2013 to create two bedrooms, a bathroom, and access to plenty of storage in the eaves.
The three-tiered south-facing garden has a patio seating area overlooking a large lawn space. The house requires some refinement throughout and has huge potential for further extension possibilities subject to planning, making it perfect for anyone seeking long-term ownership.
Additional benefits include off-street parking to the front and a garage to the side which is currently used for storage and a utility space.
Ground floor
Entrance Hall
Fitted carpet, storage cupboard, stairs leading to the first floor.
Reception Room
3.99m x 3.86m (13' 1" x 12' 8")
Double glazed sliding doors leading to the patio, laminate wood floor, working fireplace, pendant ceiling light, radiator.
Dining Room
3.85m x 3.64m (12' 8" x 11' 11")
Original windows to front, secondary internal glazing, fitted carpet, radiator.
Kitchen
2.01m x 5.31m (6' 7" x 17' 5")
Double glazed window overlooking the rear garden, side door, tiled floor, matching wall & base level units with wood effect worktops, double drainer sink with mixer tap, 5 ring gas hob with extractor hood, integrated double oven, plumbing for dishwasher, space for fridge freezer.
First floor
Landing
Original stained glass window to side, secondary internal glazing, wood floor, stairs leading to second floor.
Bedroom
3.86m x 3.66m (12' 8" x 12' 0")
Original windows to front, secondary internal glazing, fitted carpet, built-in wardrobes, radiator.
Bedroom
3.89m x 3.85m (12' 9" x 12' 8")
Double glazed window overlooking the rear, fitted carpet, radiator, built-in wardrobes.
Bedroom
2.04m x 3.17m (6' 8" x 10' 5")
Original windows to front, secondary internal glazing, fitted carpet, radiator.
Bathroom
2.05m x 3.27m (6' 9" x 10' 9")
Double glazed window to side, tiled floor and surround, tile enclosed bath, electric power shower, low-level WC, fixed wash basin, shower cubicle, heated towel rail, and powered extractor fan.
Second floor
Landing
Wood floor, access to eaves storage.
Bedroom
3.11m x 3.95m (10' 2" x 13' 0")
Double-glazed doors open to a Juliette balcony, fitted carpet, a built-in wardrobe, and a radiator.
Bedroom
2.05m x 3.34m (6' 9" x 10' 11")
Double glazed windows to side and rear, fitted carpet, radiator.
Shower Room
1.84m x 2.40m (6' 0" x 7' 10")
Skylight, tiled floor and fully tiled walls, shower cubicle, low-level WC, fixed wash basin, heated towel rail.
Outside
Garage
2.18m x 5.33m (7' 2" x 17' 6")
Plumbing for washing machine, boiler, sink with mixer tap.
Garden
South facing three tiered garden with patio area and large lawn space. Shed and greenhouse.
Property info
For more information about this property, please contact
Stanford Estates - Forest Hill, SE23 on +44 20 3551 9699 * (local rate)
Disclaimer
Property descriptions and related information displayed on this page, with the exclusion of Running Costs data, are marketing materials provided by Stanford Estates - Forest Hill, and do not constitute property particulars. Please contact Stanford Estates - Forest Hill for full details and further information. The Running Costs data displayed on this page are provided by PrimeLocation to give an indication of potential running costs based on various data sources. PrimeLocation does not warrant or accept any responsibility for the accuracy or completeness of the property descriptions, related information or Running Costs data provided here.



























.png)

