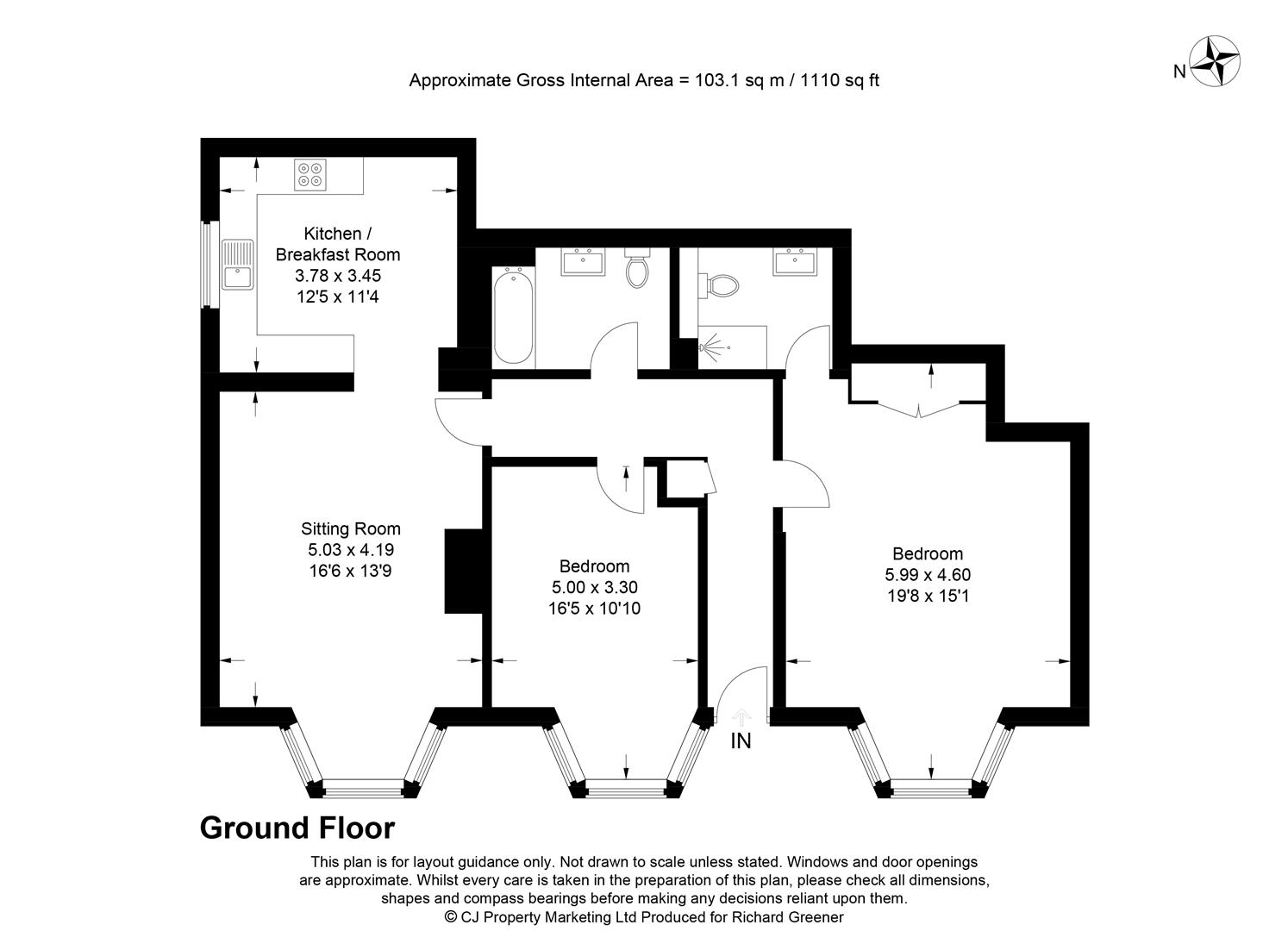Flat for sale in 10 High Street, Gayton, Northampton NN7
* Calls to this number will be recorded for quality, compliance and training purposes.
Property features
- Ground floor apartment
- Two double bedrooms
- Over 1100 square feet of accommodation
- Two allocated parking spaces
- 19' main bedroom with en-suite
- 16' second bedroom
- Kitchen/dining room with integrated appliances
- Double bay fronted
- Converted in 2020
- Immaculate condition
Property description
A very well presented, two double bedroom, ground floor apartment offered in immaculate condition by the current owners. The Victorian building was converted to apartments in 2020 by local developers to a very high standard. The accommodation has over 1,100 square feet and comprises of a reception hall, sitting room with bay window, kitchen/dining room with built in appliances, 19 ft main bedroom with an en-suite shower room, 16 ft second bedroom and main bathroom. Outside is a communal seating area for residents and there are two allocated parking spaces. The property is located in the popular village of Gayton which lies to the West of Northampton and offers access to the M1 Junction 15a and A43.
Accommodation
Entrance Hall
Enter via double glazed front door to:
Reception Hall
Wood laminated floor. Oak doors to a built-in cloaks cupboard and further oak doors to sitting room, both bedrooms and main bathroom:
Sitting Room (6.02m x 4.09m (19'9 x 13'5))
Double glazed walk-in bay window to front aspect. Radiator. Television point. Walk through to kitchen/dining room.
Kitchin/Diner (3.76m x 3.23m (12'4 x 10'7))
Range of matching base and eye level units comprising; stainless steel one and a half bowl sink unit with cupboards under. Built-in electric hob with electric double oven under and stainless steel canopy extractor fan above. Roll top work surfaces and tiled splash back areas. Integrated dishwasher and fridge/freezer. Double glazed window to side aspect. Porcelain tiled floor. Cupboard housing gas boiler. Radiator.
Bedroom One (5.92m x 4.47m (19'5 x 14'8 ))
(Into bay) Double glazed walk-in bay window to front aspect. Built-in double wardrobe. Television point and oak door to en-suite.
En-Suite
Three-piece white suite comprising; shower cubicle with rain water shower head, pedestal wash hand basin and low level WC. Porcelain tile floor and tile splash back areas.
Bedroom Two (5.00m x 3.25m (16'5 x 10'8))
(Into bay) Walk-in double glazed bay window to front aspect. Radiator and television point.
Bathroom
Three piece white suite comprising; panelled bath with mixer tap and shower attachment. Pedestal wash hand basin and low level WC. Built-in linen cupboard. Porcelain tiled floor and tiled splash back areas. Radiator.
Outside
Communal seating area for residents to the rear of the parking area.
Parking
Two allocated parking spaces.
Services
Main drainage, gas, water and electricity are connected. (None of these services has been tested).
Amenities
Gayton has its own church, public house, village hall, playing fields, many active clubs and leisure groups and a primary school which feeds into Campion School and can pick up from outside. The Grand Union Canal runs through the nearby village of Blisworth and boasts the third longest navigable tunnel in the UK. Mainline train services to London Euston, Milton Keynes and Birmingham New Street are available from Northampton station 5 miles away.
How To Get There
From Northampton town centre proceed in a south westerly direction along the A43 Towcester Road leaving the town passing over the M1 towards the village of Milton Malsor. Follow the road as it skirts the west side of the village and turn right at the sign post to Gayton. Continue to the next t-junction and turn left along Milton Road passing over the Grand Union canal and then fork right and up the hill passing over the canal gain. On entering the village of Gayton follow Milton Road to the junction with Blisworth Road and Baker Street and continue straight on into Baker Street. The High Street is at the top of the road.
Lease Information
125 year lease from 2020 with 120 years left currently. Ground rent is £105 per annum and the service charge is £749 per annum.
Property info
For more information about this property, please contact
Richard Greener, NN3 on +44 1604 318001 * (local rate)
Disclaimer
Property descriptions and related information displayed on this page, with the exclusion of Running Costs data, are marketing materials provided by Richard Greener, and do not constitute property particulars. Please contact Richard Greener for full details and further information. The Running Costs data displayed on this page are provided by PrimeLocation to give an indication of potential running costs based on various data sources. PrimeLocation does not warrant or accept any responsibility for the accuracy or completeness of the property descriptions, related information or Running Costs data provided here.






















.png)