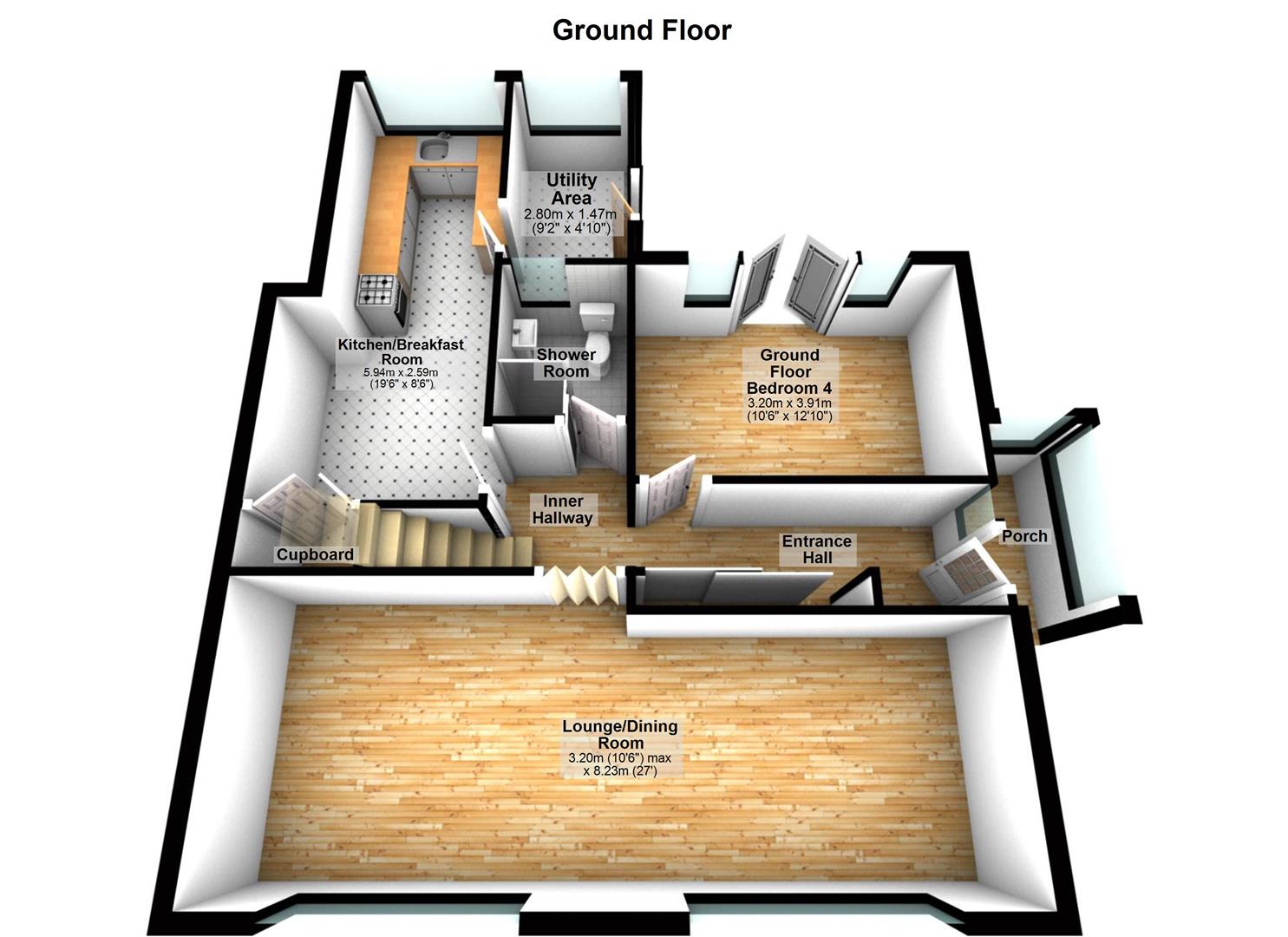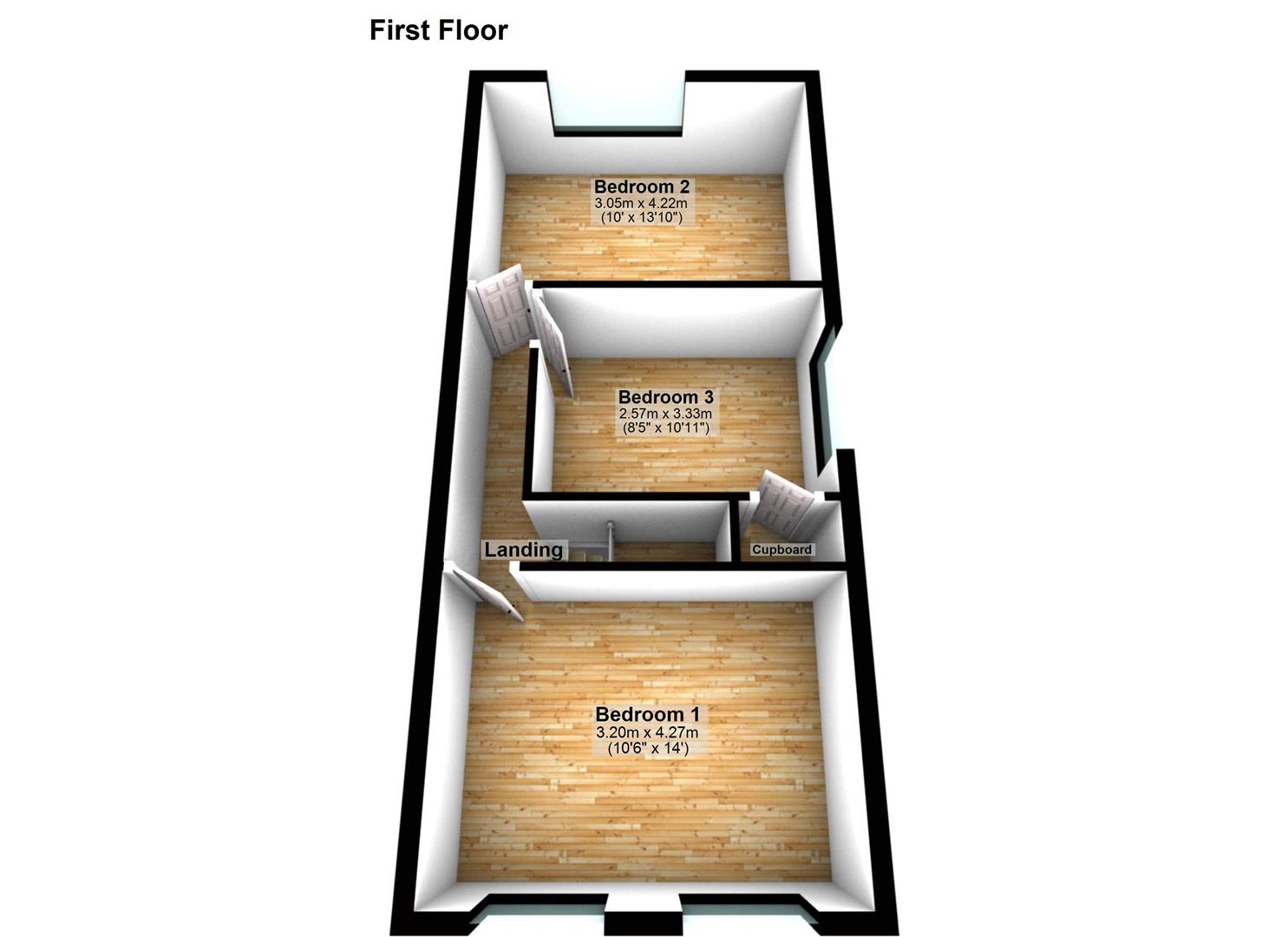Semi-detached house for sale in Arnold Close, Barton-Le-Clay, Bedford MK45
* Calls to this number will be recorded for quality, compliance and training purposes.
Property features
- A 4 Bedroom Semi Detached Property
- Sought After Location Barton-Le-Clay
- 27ft Lounge /Dining Room
- 19'6" Kitchen / Breakfast Room
- 4 Double Bedrooms
- Double Gazed & Gas c-h
- Larger Than Average Plot
- Potential For Further Extension (STPP)
- In Need of General Modernisation
- Must Be Viewed!
Property description
Sold similar properties urgently required - buyers awaiting
DG Property Consultants are delighted to be chosen as agents offering for sale this very spacious extended 4-bedroom semi-detached property, situated on south facing 1⁄4 acre corner plot, with further potential for extension or possible development (stpp). Located in a quiet cul-da-sac overlooking a green, in the sought village of Barton-Le-Clay which also offers many attractive local amenities. A sought-after primary school, open countryside with the foothills of the Chilterns and Barton Springs, part of Barton Hills National Nature Reserve all close by. Excellent links for the commuter with rail links to London via Flitwick & Harlington stations, also within easy reach of the M1 junction 12.
This property must be viewed to appreciate its potential!
Outside
View From Front Of Property
Outlook from the front of the property.
Front Garden & Drive
Front garden with ample off road parking for 3 vehicles, access through to the rear garden and double garage, front boundary hedge.
Rear Garden
A very large rear garden, mature trees (birch, cherry, apple, pear, plum)., shrubs, greenhouse, mainly laid to lawn, side access to the front of the property.
View Of Rear Garden
View Of Rear Garden
Ground Floor Accommodation
Porch
Open front to porch, two windows to side and rear.
Entrance Hall
Entrance door from porch, single radiator, vinyl flooring, double power point(s), coved ceiling, built-in double cupboards with full-length mirrored sliding door, opening into inner hall, doors to ground floor bedroom 4.
Inner Hallway
Vinyl flooring, coved ceiling, stairs to first floor landing, doors to lounge/dining room, kitchen/breakfast room, shower room.
Lounge/Dining Room (8.23m x 3.20m (27'0" x 10'6"))
Two uPVC double glazed windows to front, fitted carpet, telephone point(s), TV point(s), double power point(s), coving to textured ceiling, feature fireplace.
View Of Lounge/Dining Room
View Of Lounge/Dining Room
Kitchen/Breakfast Room (5.94m x 2.59m (19'6" x 8'6"))
Fitted with a matching range of base and eye level units with worktop space over, stainless steel sink unit with single drainer and mixer tap with tiled splashbacks, space for fridge and cooker, electric point for cooker, uPVC double glazed window to rear, single radiator, vinyl ceramic tiled flooring, TV point(s), double power point(s), fluorescent strip lighting, double under stairs storage cupboard, double door, door to utility area.
View Of Kitchen/Breakfast Room
View Of Kitchen/Breakfast Room
Utility Area (2.80m x 1.47m (9'2" x 4'10"))
Space for fridge/freezer and tumble dryer, space and plumbing for dishwasher, automatic washing machine, uPVC double glazed window to rear, two uPVC double glazed windows to side, ceramic tiled flooring, double power point(s), ceiling lighting, uPVC double glazed door to rear to garden.
Ground Floor Bedroom 4 (3.20m x 3.91m (10'6" x 12'10"))
Two uPVC double glazed windows to rear incorporating uPVC double glazed French double doors to rear to garden, wooden laminate flooring, double power point(s), coving to textured ceiling.
Ground Floor Shower Room (2.03m x 1.53m (6'8" x 5'0"))
Three piece suite comprising tiled shower cubicle with shower and glass screen, vanity wash hand basin in vanity unit with cupboards under, low-level WC, full height ceramic tiling to all walls, window to rear, ceramic tiled flooring, textured ceiling.
First Floor
Landing
Fitted carpet, access to all first floor rooms, access to loft space.
Bedroom 1 (3.20m x 4.27m (10'6" x 14'0"))
Two uPVC double glazed windows to front, built-in wardrobe(s), single radiator, fitted carpet, double power point(s).
Bedroom 2 (3.05m x 4.22m (10'0" x 13'10"))
UPVC double glazed window to rear, built-in double wardrobe(s) with full-length mirrored sliding doors, single radiator, fitted carpet, double power point(s), coving to textured ceiling.
Bedroom 3 (2.57m x 3.33m (8'5" x 10'11"))
UPVC double glazed window to side, built-in wardrobe(s), single radiator, fitted carpet, double power point(s), door to storage cupboard.
Outside
Parking & Garage
Ample off road parking and garage.
Double Timber Garage
Double sized timber garage.
Council Tax Band
Council Tax Band : D
Charge Per Year : £2143.68
Misdescriptions Act - Sales
Should you interested in this property all negotiations should be conducted through DG Property Consultants.
Supporting evidence will be required for your method of purchase.
1. Cash purchase: Proof of funds.
2. Mortgage purchase: Mortgage agreement in principle plus proof/confirmation of deposit funds.
Misdescriptions act - DG Property Consultants for themselves and for the vendor of this property, whose agent they are, given notice that the particulars are set out as a general outline only for the guidance of intended purchasers and do not constitute or constitute part of an offer or contract. All descriptions, dimensions, reference to condition and necessary permissions for use and occupation and other details are given without responsibility, and any intending purchaser should not rely upon them as statements or representations of fact but must satisfy themselves by inspection or otherwise as to their correctness. No person in the employment of DG Property Consultants, has any authority to make or any representation or warranty whatsoever in relation to this property.
High Street Office In Toddington
Feel free to call or pop in and ask any question about this property.
Register what you are looking for and we will keep you up to date with anything new that comes available.
Property info
For more information about this property, please contact
DG Property Consultants, LU3 on +44 1582 955427 * (local rate)
Disclaimer
Property descriptions and related information displayed on this page, with the exclusion of Running Costs data, are marketing materials provided by DG Property Consultants, and do not constitute property particulars. Please contact DG Property Consultants for full details and further information. The Running Costs data displayed on this page are provided by PrimeLocation to give an indication of potential running costs based on various data sources. PrimeLocation does not warrant or accept any responsibility for the accuracy or completeness of the property descriptions, related information or Running Costs data provided here.































.png)

