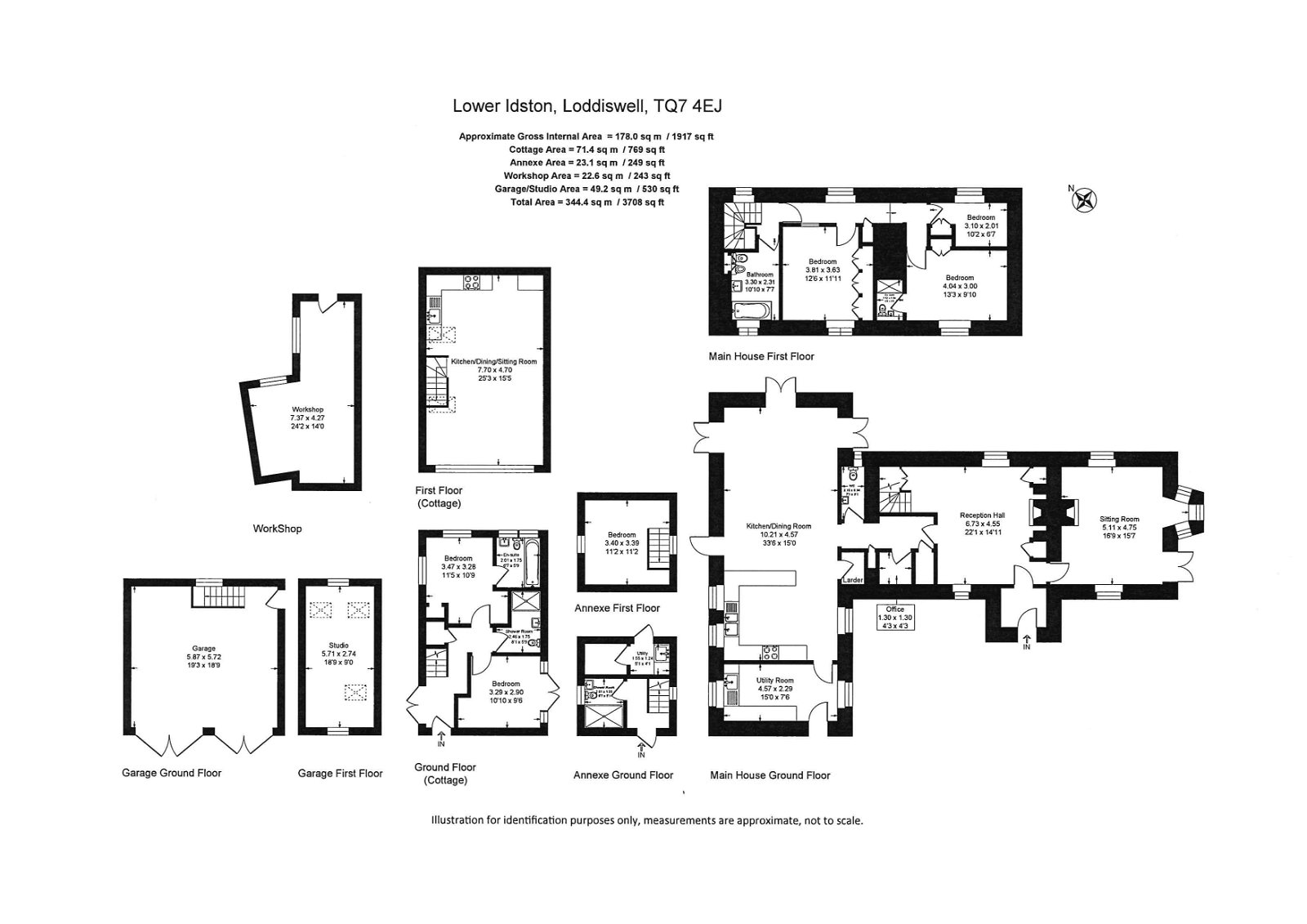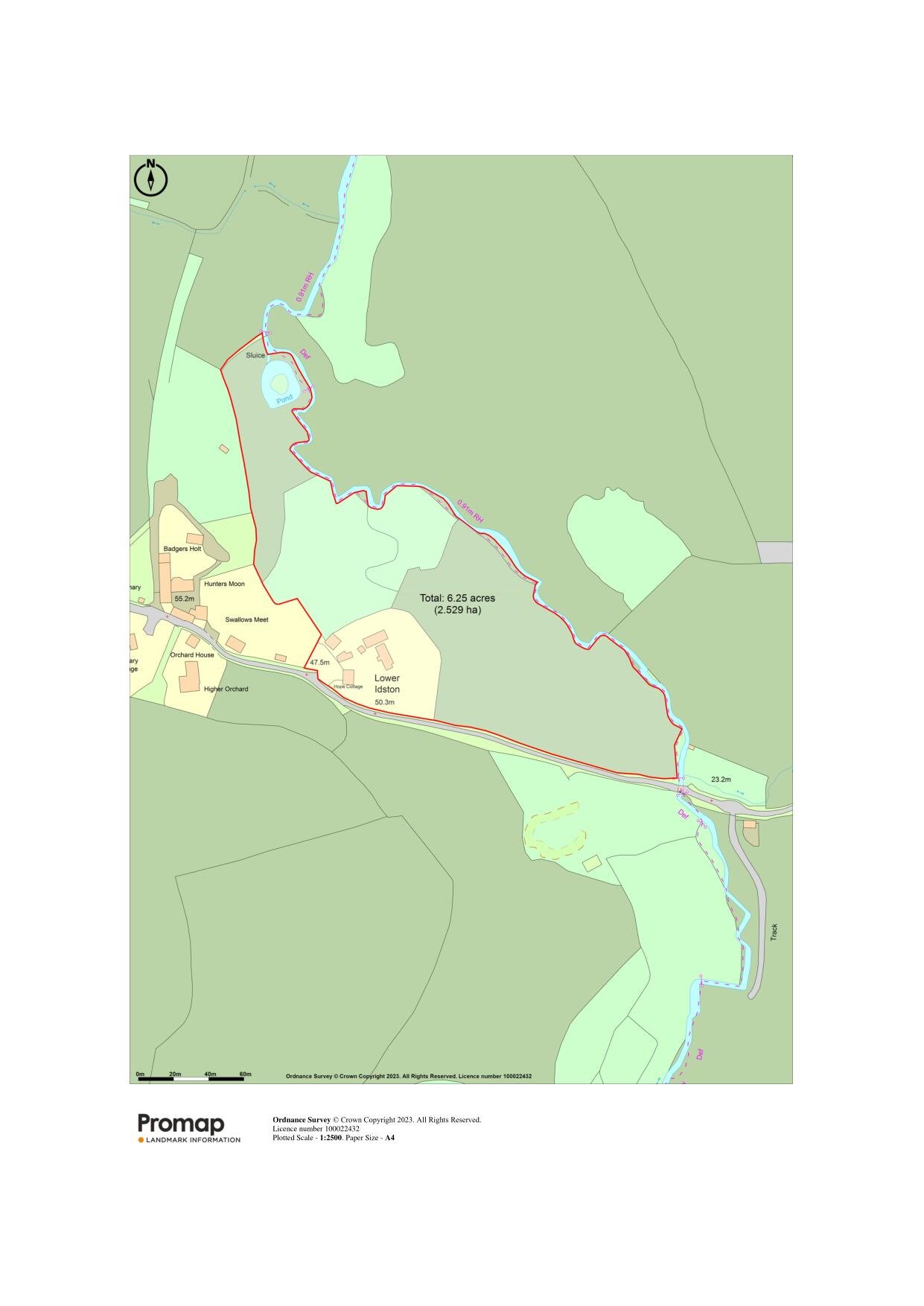Detached house for sale in School House Gardens, Loddiswell, Kingsbridge TQ7
* Calls to this number will be recorded for quality, compliance and training purposes.
Property features
- Three bedroom main house
- One bedroom annexe
- Two bedroom cottage
- Detached double garage and studio
- Stunning location and views
- Income potential
- Multi generational living
- Glorious gardens and grounds
- Pasture and woodland
- In all some 6.25 acres
Property description
Description Opportunity quite literally knocks on the door at Lower Idston. This unique property boasts immeasurable potential for multi generational living, income from holiday letting and has scope to offer so much more. Whether you are looking for any of those benefits or indeed just a wonderful place to call home. Then look no further. Upon arriving at Lower Idston you are immediately a-wash with a feeling of calm. The hustle and bustle of the outside world is left behind as you enter this truly special place. The outside space offers serenity, beautiful views and meandering walks through the grounds, which have been landscaped and beautifully crafted to take full advantage of the position that Lower Idston occupies. If you are looking for a little bit of "The Good Life" then Lower Idston has all you could possibly wish for. For animal lovers there is space to keep chickens, ducks, geese, perhaps even some Alpacas. And Dads, beware, there is even space for the family ponies! With a bridlepath just a few yards up the lane and some wonderful walking and riding through the nearby valleys, there is plenty for children, parents and ponies to enjoy. This has been a much loved family home for many years.
Owners insights When we first saw Lower Idston at the beginning of 2006, we instantly recognised its potential and our vision for restoring, developing and creating began to grow. In extending the existing house, our aim was to create a barn like structure in its simple form, to be subservient to the principle dwelling, and to maximise the opportunity to appreciate the far reaching vistas beyond our own boundaries. Our attitude has always been to maintain the intrinsic value of the Georgian proportions of the original house and not to destroy what had been created. The gardens around the house gave ample opportunity to open up spaces, create 'rooms' and pathways linking areas together. We learnt the importance of the adage that a garden should have, 'mystery, tension and surprise', and we have enjoyed working within that framework. Lower Idston is a place of peace and tranquillity, which has been a blessing to us and to those who come here.
Lower idston farm house Rich in traditional character, the main house dates back to around 1750 and has been renovated and extended to an exceptional standard throughout our clients ownership. Step through the front door with its port hole window, into an entrance porch with tiled floor and space for boots and coats, which opens into a welcoming reception hall with a beautiful fireplace housing a Danish Scan wood burning stove. From here a door leads through into a comfortable and light, triple aspect drawing room with a bay window and French doors leading out onto the lawn on the South East side of the house. The room benefits from a second Scan wood burner. From the reception hall, a corridor with a useful office space nook, boiler room and cloakroom with WC, opens out into the superb Architect designed extension which skilfully takes full advantage of the scenic vistas over the gardens and valley beyond. The kitchen is comprehensively fitted with a vast array of maple wood base and wall units with ample work surfaces and integrated appliances to include a gas hob and electric oven. Most importantly the kitchen benefits from a walk in larder cupboard. Off the kitchen is a large utility room with further fitted units, sink and gas hob. The ideal space for wet dogs and muddy walking boots! This room could also be utilised as a kitchen area for The Pump House. From the reception hall a turned staircase gives access to a large family bathroom and three bedrooms, one of which has an ingeniously designed en-suite wet room. As you would imagine, the views from these bedrooms over the stunning gardens and valley beyond are breath-taking.
The pump house Situated adjacent to the main house is a one bedroom annexe, affectionally known as The Pump House, which provides useful extra accommodation for either the main house or Hope Cottage. On the ground floor is a lobby area with access to a modern shower room and a paddle staircase up to a light and spacious double bedroom on the first floor. A separate utility room is available for guests to use from the cottage and a further room houses the pump and filtration system for the water supply.
Hope cottage Hope cottage is a attractive detached converted barn, which is currently used for short lets. It is beautifully fitted out and offers a warm and welcoming place to stay. With two double bedrooms, an en-suite bathroom and a shower room on the ground floor and an open plan living/kitchen/dining room to the first floor. Hope Cottage is a very popular destination for many visitors and the feedback has been most encouraging.
Gardens and grounds A classical country garden with a formal feel, laid out in rooms with vistas and walks, it provides the perfect place to sit for morning coffee or to enjoy evening strolls along the avenues overlooking the valley. The gardens have been imaginatively and lovingly designed and planted to provide year round colour. A large kitchen garden provides a vast array of herbs, vegetables and fruit bushes for a degree of self sufficiency. The land slopes gently away from the house towards a babbling stream with a former pond at the far end which could be re-instated. The remaining land is down to permanent pasture and could be fenced accordingly to accommodate the family horse or ponies. The field below the house benefits from a five bar gate leading directly out onto the lane. The space around Lower Idston is truly magnificent and is a credit the current owners thought, love and imagination.
Outbuildings In addition to all that Lower Idston already has to offer, there is an extensive gravelled parking area giving access to a well designed detached double garage with a useful studio room above, which has potential to provide a number of other uses subject to planning. A large detached workshop with power and light connected provides the ideal space for the practical minded.
Location Although set in peaceful countryside the location provides easy access to the village of Loddiswell offering local facilities including sub post office, general stores, primary school, public house and church. Nearby Aveton Gifford is a small rural village in the South of Devon. It lies at the head of the estuary of the River Avon or Aune. It receives its name from this river and also from the family of Giffard who held the manor. Walter Giffard came across with William the Conqueror and helped with the Domesday Book. The village is located in the South Hams district of Devon. The parish has a population of approximately 850. The village has a pub, a community village shop/post office, a primary school, a pre-school, Church and a selection of parish organisations. The coast, and beaches are just few miles away at Bigbury on Sea. A short drive away are the much larger towns of Kingsbridge and Modbury, both of which enjoy and excellent range of facilities, shops and schools.
Services Mains electricity. Private drainage to septic tank (Installed January 2023), private water supply (bore hole), oil fired central heating, propane gas for cooking. The Pump House shares the same heating system as the main house. Hope Cottage has its own oil fired central heating system. Solar panels on The Pump House roof provide hot water for the main house which is supplemented by the boiler.
Tenure Freehold. With vacant possession upon completion.
Local authority South Hams District Council, Follaton House, Plymouth Road, Totnes TQ9 5NE. Tel .
Council tax The property is in council tax band F. Hope Cottage rateable value: £2,400.00 The current owners benefit from small business rate relief and therefore no demands are made for the current year.
Viewings Viewing strictly by appointment with Luscombe Maye, Modbury
Luscombe Maye also offers an Award Winning Lettings service. If you are considering Letting your own property, or a buy to let purchase, please contact Andrew or Ross on or to discuss our range of bespoke services.
Property info
For more information about this property, please contact
Luscombe Maye, PL21 on +44 1548 389953 * (local rate)
Disclaimer
Property descriptions and related information displayed on this page, with the exclusion of Running Costs data, are marketing materials provided by Luscombe Maye, and do not constitute property particulars. Please contact Luscombe Maye for full details and further information. The Running Costs data displayed on this page are provided by PrimeLocation to give an indication of potential running costs based on various data sources. PrimeLocation does not warrant or accept any responsibility for the accuracy or completeness of the property descriptions, related information or Running Costs data provided here.





















































.png)


