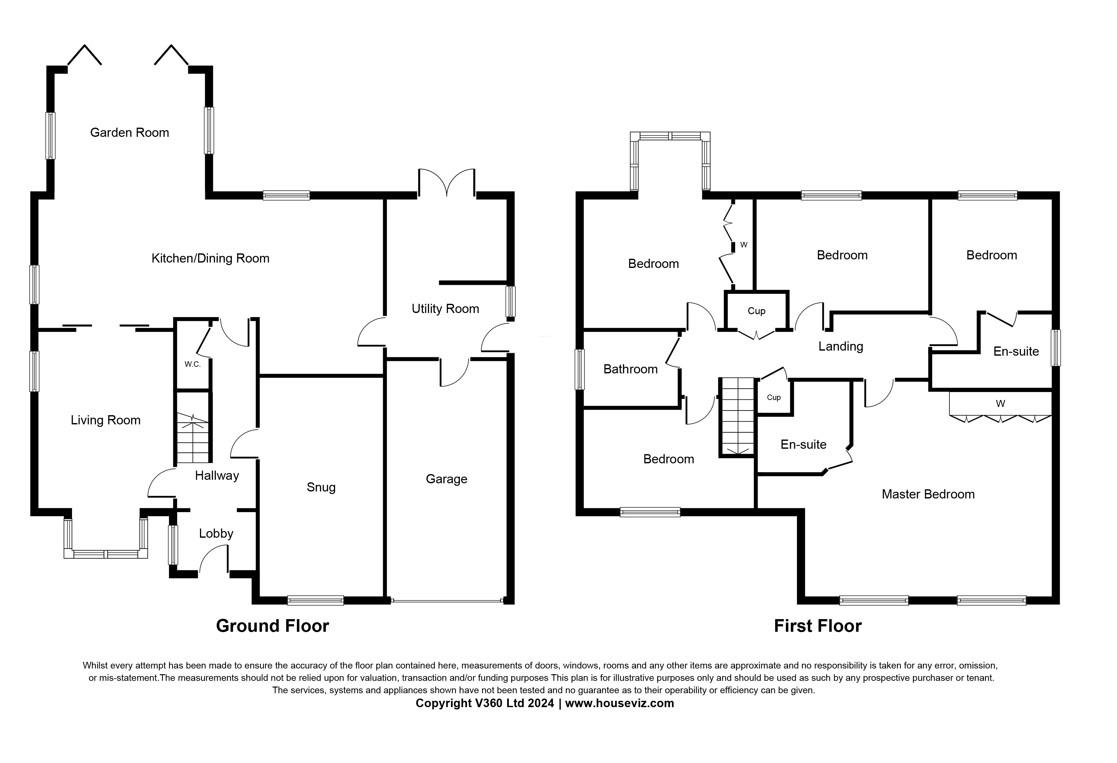Property for sale in Langbaurgh Road, Hutton Rudby TS15
* Calls to this number will be recorded for quality, compliance and training purposes.
Property features
- Detached house
- 5 bedrooms
- 3 reception rooms
- New kitchen
- New bathroom
- Fully landscaped garden
- New windows
- Village location
Property description
Embrace the charm of village life in this thoughtfully upgraded and extensively improved detached house located within a cul de sac.
Improvements include the installation of solar panels and some replacement windows.
The interior showcases a welcoming hallway, lounge with a log burner style gas fire with feature timber mantel over, a snug for relaxation, a ground floor WC, and a utility room with doors leading to the garden. The modern kitchen/dining room is fitted with Neff appliances including 2 ovens, fridge/freezer, microwave, dishwasher, induction hob, and marble countertops to include a peninsular island with seating for 2. Connecting effortlessly to the outdoors, the garden room with bi-fold doors adds a touch of luxury to daily living.
The first floor reveals five bedrooms, two with en-suite shower rooms, and two with built-in wardrobes. The family bathroom is fitted with a modern suite to include a shower over the bath.
Externally, the property benefits a mature south-west facing rear garden with decking and patio areas, a block paved driveway for multiple cars and an integral garage.
Hutton Rudby is a charming village offering access to village amenities and is surrounded by open countryside. The market town of Stokesley is approximately four miles away providing a good variety of shops, cafes and restaurants, along with local reputable schooling. For commuting there is access to good road and transport links.
Hall
Lounge (3.56m x 4.50m (11'8" x 14'9"))
Snug (2.64m x 5.31m (8'8" x 17'5" ))
Wc (0.94m x 2.01m (3'1" x 6'7"))
Kitchen/Dining Room (3.71m x 8.36m (12'2" x 27'5" ))
Garden Room (3.84m x 2.67m (12'7" x 8'9"))
Utility (2.64m x 4.42m (8'8" x 14'6" ))
Landing
Bedroom One (6.65m x 4.22m (21'10" x 13'10" ))
Ensuite (2.16m x 2.08m (7'1" x 6'10" ))
Bedroom Two (4.32m x 3.63m (14'2" x 11'11" ))
Bedroom Three (4.01m x 2.64m (13'2" x 8'8"))
Bathroom (2.54m x 2.08m (8'4" x 6'10"))
Bedroom Four (2.49m x 3.63m (8'2" x 11'11"))
Bedroom Five (2.82m x 2.64m (9'3" x 8'8" ))
En Suite (1.83m x 1.22m (6'0" x 4'0"))
Property info
For more information about this property, please contact
Gowland White - Chartered Surveyors, TS15 on +44 1642 048668 * (local rate)
Disclaimer
Property descriptions and related information displayed on this page, with the exclusion of Running Costs data, are marketing materials provided by Gowland White - Chartered Surveyors, and do not constitute property particulars. Please contact Gowland White - Chartered Surveyors for full details and further information. The Running Costs data displayed on this page are provided by PrimeLocation to give an indication of potential running costs based on various data sources. PrimeLocation does not warrant or accept any responsibility for the accuracy or completeness of the property descriptions, related information or Running Costs data provided here.








































.png)

