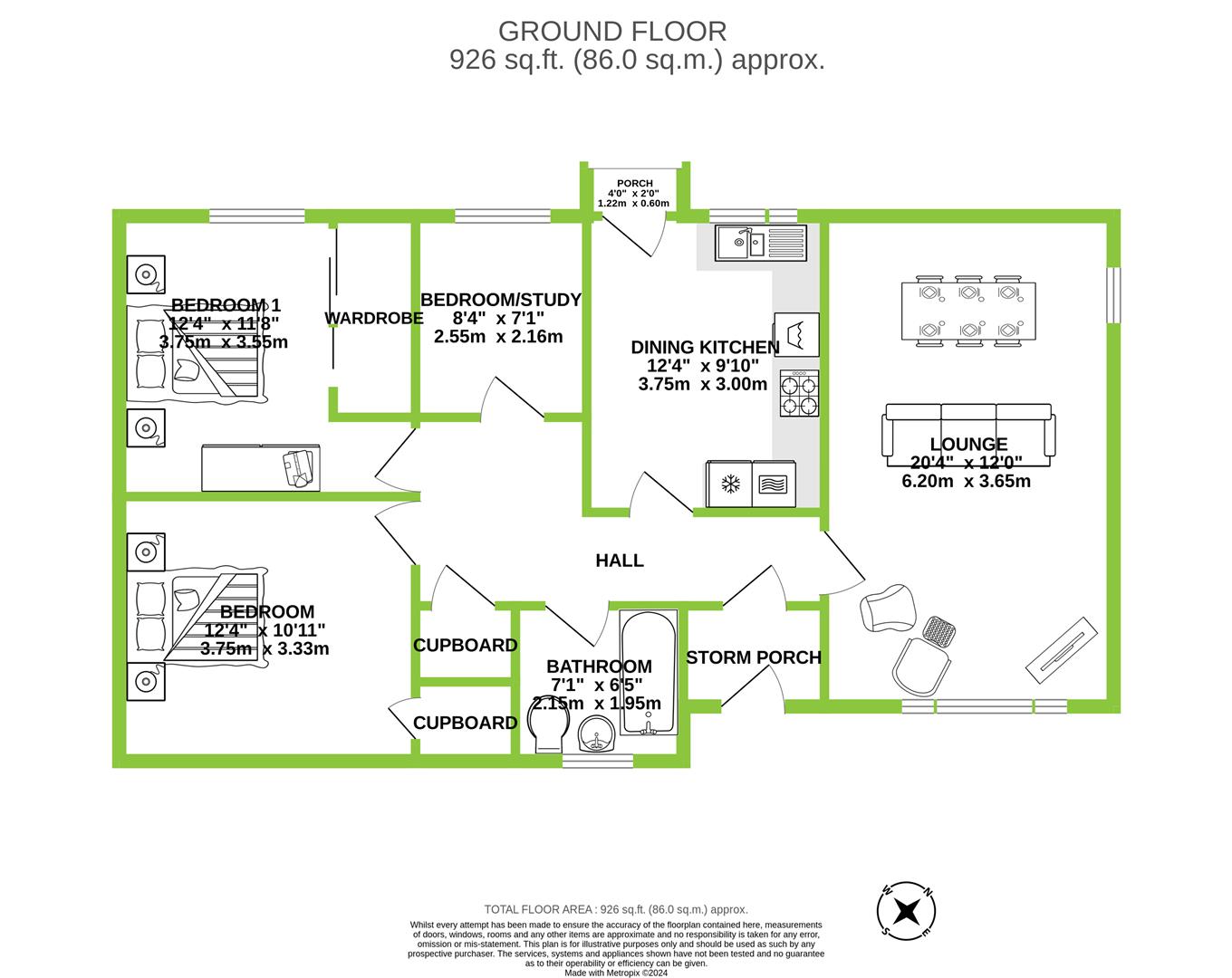Detached bungalow for sale in Grant Lane, Lossiemouth IV31
* Calls to this number will be recorded for quality, compliance and training purposes.
Property features
- Detached Bungalow
- Cul de sac situation
- Well placed for amenities
- Vestibule : Hallway
- Generous Lounge
- Contemporary new Kitchen
- 3 good Bedrooms
- Bathroom
- Garage, Drive & Garden
- Gas CH. Dg
Property description
Welcome to Grant Lane, Lossiemouth - a charming detached bungalow that could be your next dream home! This lovely property, built in the late 1990s, offers a perfect blend of comfort and style.
As you step inside, you are greeted by a cosy reception room, ideal for relaxing with family or entertaining guests. With three well-proportioned bedrooms, there is plenty of space for a growing family or for hosting overnight visitors.
The property boasts a single bathroom, ensuring convenience for all residents. The detached nature of the bungalow provides a sense of privacy and tranquillity, making it a peaceful retreat from the hustle and bustle of everyday life.
Situated on a good sized plot, there is ample room for outdoor activities or for creating a beautiful garden oasis. The parking area, with space for three vehicles, offers practicality and ease for homeowners with multiple cars or guests.
Don't miss out on the opportunity to make this charming bungalow in Grant Lane your own. With its convenient location and comfortable living spaces, this property is sure to capture your heart. Contact us today to arrange a viewing and take the first step towards finding your new home!
Entrance Vestibule (1.7 m x 1.23m)
Meter cupboard, light, carpet and eight panelled glazed door to hall.
Hallway (5.33m x 1.1m extending to 2.26m x 2.2m)
L-shaped hallway, Cloak/broom cupboard. 2 ceiling lights, radiator and carpet.
Lounge With Dining Area (3.65m x 6.2m)
Generous lounge with dining area combined. Picture window to the front of the property and further window to side. Two ceiling lights, central fan, radiator and carpet.
Dining Kitchen (3 m x 3.75m)
Sleek and stylish contemporary fitted kitchen with full range of fitted units with composite Sielstone sparkle work surfaces and upstands and incorporating Carron Phoenix one and a half bowl sink with mixer tap and drainer. Neff appliances include oven, microwave, induction hob, extractor fan and washing machine. Recessed downlights and modulo flooring. Double rear facing window & door to rear garden.
Bedroom 1 (3.55 m x 3.75m)
Generous double bedroom with rear facing window. Plenty of room for furniture. Central ceiling light, carpet & radiator.
Bedroom 2 (3.33 m x 3.75m)
Second full-size double bedroom with front facing window. Walk-in linen cupboard. Ceiling light, radiator and carpet.
Bedroom 3/Study (2.17 m x 2.55m)
Versatile room. Rear facing window. Light, small radiator and carpet. Hatch with pull ladder to large attic housing the combination central heating boiler. Scope for an upper floor conversion.
Bathroom (2.1 m x 1.96m)
Suite comprising bath, wc and wash hand basin, Mira mains shower fitted over bath with screen in place and wet wall panelling. Recess ceiling downlights, ladder radiator and tiled flooring. Opaque window
Garage (2.9m x 6.8m)
Attached garage with up and over door, window and fitted with light and power. Door to rear garden.
Garden
The front garden is bounded by a stone wall and laid in lawn with mature shrubs and an area of lockblock paving for vehicle parking. The rear garden is fully enclosed and split into 2 sections, with one exclusively for the animals. Timber shed and pathways around both sides of the house.
Fixtures And Fittings
Fitted floor coverings, curtains, blinds and light fittings ( with the exception of a couple of the ceiling light shades which will be removed) will be included in the sale price together with all the integral kitchen appliances.
Home Report Information
Home Report Valuation as at end February, 2024 is £235,000, epi rating C and Council tax band C.
Property info
Lyndale29Grantlanelossiemouth-High.Jpg View original

For more information about this property, please contact
A B and S Estate Agents, IV30 on +44 1343 337973 * (local rate)
Disclaimer
Property descriptions and related information displayed on this page, with the exclusion of Running Costs data, are marketing materials provided by A B and S Estate Agents, and do not constitute property particulars. Please contact A B and S Estate Agents for full details and further information. The Running Costs data displayed on this page are provided by PrimeLocation to give an indication of potential running costs based on various data sources. PrimeLocation does not warrant or accept any responsibility for the accuracy or completeness of the property descriptions, related information or Running Costs data provided here.
































.png)