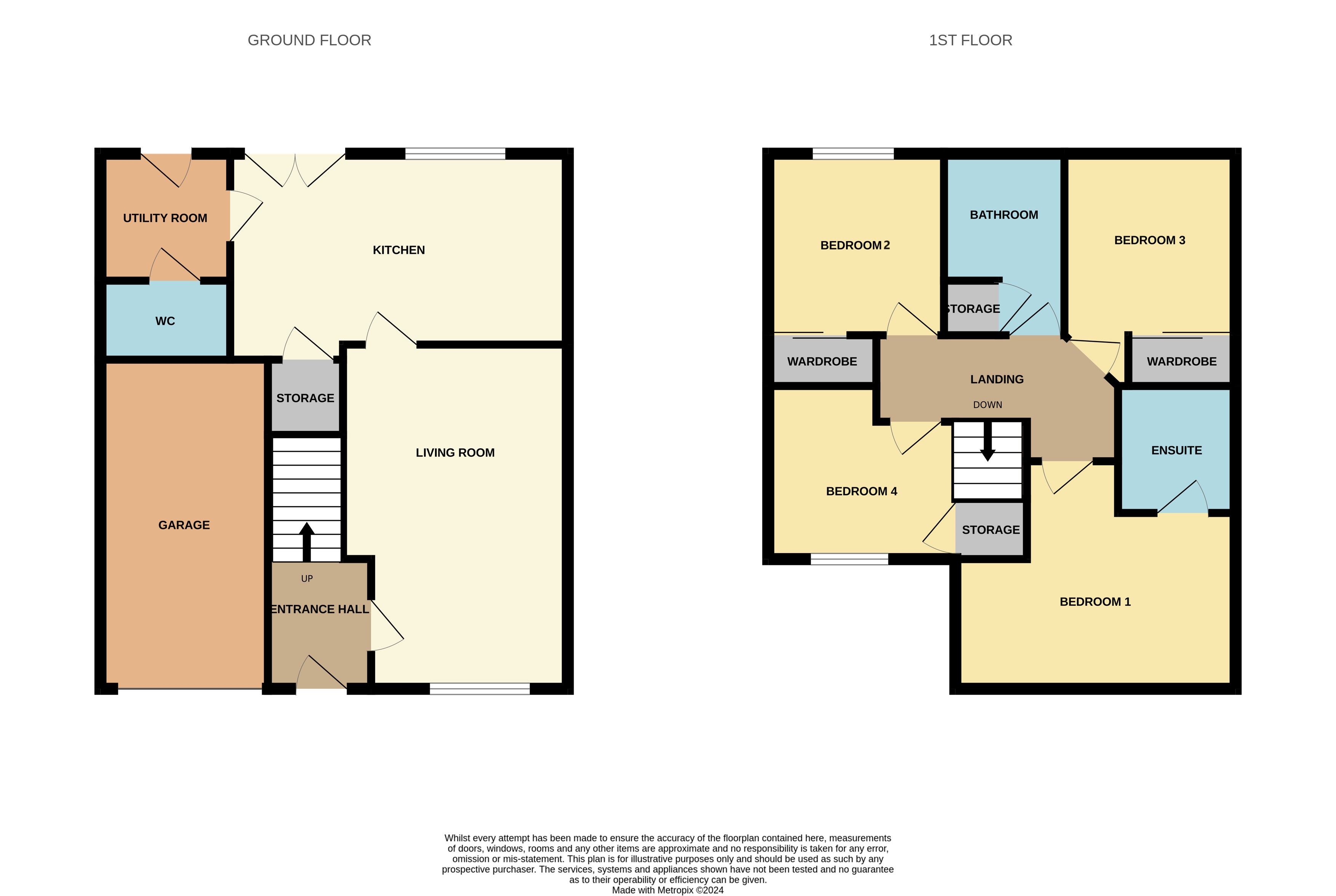Detached house for sale in Joan Gordon Street, Saltcoats KA21
* Calls to this number will be recorded for quality, compliance and training purposes.
Property features
- Sought After Location
- Show Home Condition
- Rarely Available
- Prime Position on Street
- Beautiful Kitchen Diner
- Utility Room & Downstairs WC
- Master En Suite
- Generous Sunny Rear Garden
- Driveway & Integral Garage
Property description
The property occupies a favourable position on the street and is presented in immaculate show home condition with each room beautifully finished to an exceptional standard.
The accommodation over two levels comprises on the ground floor a welcoming entrance hallway, a spotless WC, a bright, spacious lounge, a contemporary kitchen diner with a range of integrated appliances, pantry cupboard, access to a plumbed utility room and generous space for family dining beside French doors opening to the rear garden. On the upper level you will find the stylish family bathroom and 4 beautifully decorated bedrooms, all with integrated storage and the Master Bedroom with a good sized en suite shower room.
Externally the property benefits from a generous landscaped rear garden which is enclosed and private, and enjoys a sunny aspect ideal for outdoor entertaining and relaxing.
At the front of the property there is a monobloc driveway leading to the integral garage.
Joan Gordon Street is a sought after location close to excellent road links and convenient for local schools, shopping and conveniences.
No.14 is a truly stunning property is sure to prove popular. Early viewing advised.
Dimensions:-
Lounge: 5.06 x 3.20 m
Kitchen Diner: 5.06 x 3.07 m
Utility Room: 1.94 x 1.91 m
Downstairs WC: 1.88 x 1.16 m
Master Bedroom: 3.85 x 3.65 m
En Suite: 1.87 x 1.80 m
Bedroom 2: 2.61 x 2.61 m
Bedroom 3: 3.05 x 2.63 m
Bedroom 4: 2.52 x 2.48 m
Bathroom: 2.51 x 1.77 m
Council tax band E
Extras:-
All carpets and fitted flooring; all blinds; all light fittings and fixtures; all integrated appliances.
Property info
For more information about this property, please contact
Welcome Homes Ayrshire, KA20 on +44 1294 420056 * (local rate)
Disclaimer
Property descriptions and related information displayed on this page, with the exclusion of Running Costs data, are marketing materials provided by Welcome Homes Ayrshire, and do not constitute property particulars. Please contact Welcome Homes Ayrshire for full details and further information. The Running Costs data displayed on this page are provided by PrimeLocation to give an indication of potential running costs based on various data sources. PrimeLocation does not warrant or accept any responsibility for the accuracy or completeness of the property descriptions, related information or Running Costs data provided here.












































.png)

