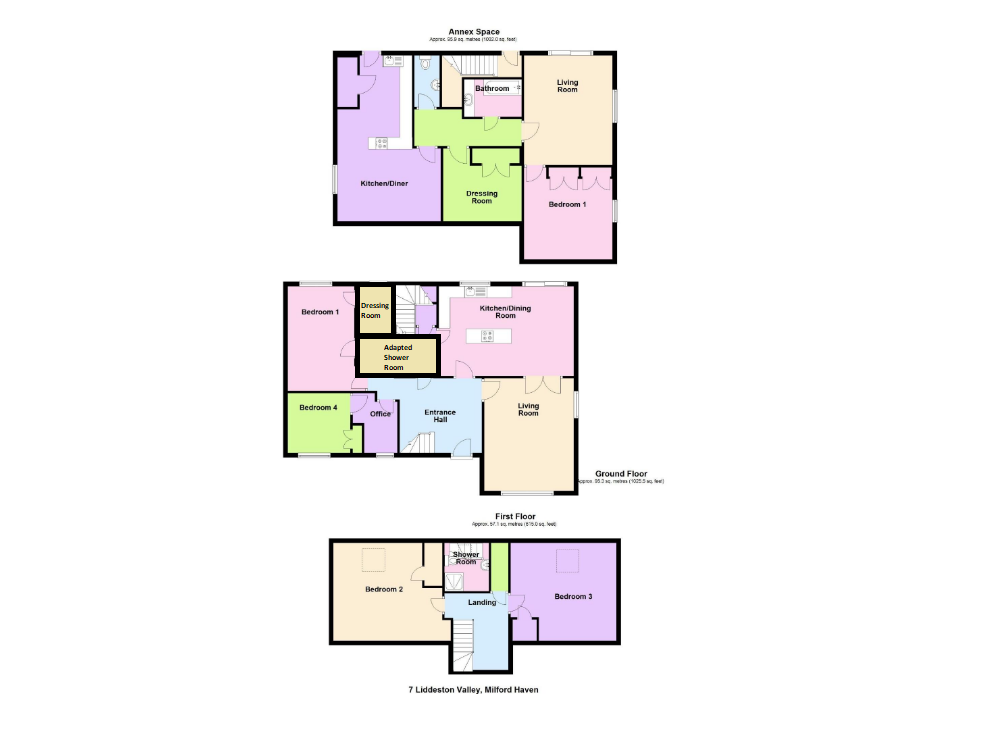Detached house for sale in Liddeston Valley, Hubberston, Milford Haven SA73
* Calls to this number will be recorded for quality, compliance and training purposes.
Property features
- 5 Bedroom Detached Property With 4 Reception Rooms
- Balconey Overlooking Woodland & Countryside Views
- Garden With Hot Tub Included
- Double Glazed & Gas Central Heating
- Fantastic Layout For 2 Families
- Potential Annexe On The Ground Floor
- Driveway & Off Road Parking
- Sought After Cul De Sac Location
Property description
**** large detached 5 bedroom property with off road parking & balconey overlooking countryside views ****
Discover the epitome of modern living in this stunning detached 5-bedroom house located in a peaceful and scenic neighbourhood. Boasting a blend of comfort and sophistication, this homely property offers a tranquil retreat from the hustle and bustle of town life.
Liddeston Close is located on the outskirts of Milford Haven and here you will all of your local amenities such as the local Primary and Secondary Schools, Doctors Surgery and Chemists plus the large shopping stores such as Tesco’s and Boots. The Beautiful Milford Haven Marina is a short 5 minute drive away or a pleasant stroll and here you will find a varied range of boutique shops, restaurants and bars which all enjoy panoramic water views across the Haven.
Enjoy the spacious interiors flooded with natural light, creating a welcoming and inviting atmosphere throughout. The layout of the fantastic sized family home really does lend itself to many different opportunities. It could be utilised as one large family home or it is an ideal layout for two families who are looking at merging together. Additionally there is the potential of a completely separate annexe which would be an ideal holiday let or residential letting property which could provide a good income. The property is double glazed and has gas central heating and all of the rooms are fantastic sizes throughout. There is a lovely Kitchen / Diner to the rear which has French doors leading to the external Balcony overlooking woodland and countryside views.
Externally to the front this well presented property is set back off the road and has a well maintained, gated front garden with shrubs and plants making it an attractive outlook. To the side of the property is the driveway which leads down to the parking area and onto the rear back Garden. Here you find a spacious grassed Garden which has a storage shed and also space for the hot tub which will remain with the property. The well-maintained garden provides the perfect outdoor space for relaxation and entertaining guests.
Immerse yourself in the serene surroundings and make this house your sanctuary. Don't miss the opportunity to make this property your new home sweet home. Contact us today to arrange a viewing on and experience the charm of this delightful property first hand.
Directions From our office in Charles Street take a left hand turn in to Fulke Street, at the bottom of the hill take a left hand turn into Hamilton Terrace and follow the road until you reach the roundabout, take the first exit and follow the road up St Lawrence Hill, take the 2nd right hand turn into Silverstream Drive and then left hand turn into Camuset Close, then a first left into Liddeston Valley, the property can then be located on your left hand side
Services mains
Local authority Pembrokeshire County Council, County Hall, Haverfordwest, Pembrokeshire. Tel: Viewings Strictly by appointment with FBM, 91 Charles Street, Milford Haven, Pembrokeshire SA73 2HL Tel: E-mail:
Entrance Hall (5.13m x 3.28m)
Lounge (5.03m x 4.06m)
Kitchen / Diner (6.05m x 4.01m)
Cloakroom (1.78m x 1.22m)
Bedroom 1 (4.62m x 2.97m)
Shower Room
Walk In Wardrobe
Study Space (2.72m x 2.26m)
Bedroom 2 (2.77m x 2.67m)
First Floor Landing
Bedroom 3 (4.67m x 4.32m)
Bedroom 4 (4.98m x 4.32m)
Family Bathroom (2.16m x 2.03m)
Ground Floor / Annexe Space
Kitchen / Diner (7.34m x 4.57m)
Downstairs W.C (2.29m x 1.1m)
Reception Room (3.2m x 3.48m)
Lounge (3.89m x 5m)
Bedroom (4.1m x 4.2m)
Bathroom / Utility Room (1.68m x 2.6m)
Property info
For more information about this property, please contact
FBM - Milford Haven, SA73 on +44 1646 418977 * (local rate)
Disclaimer
Property descriptions and related information displayed on this page, with the exclusion of Running Costs data, are marketing materials provided by FBM - Milford Haven, and do not constitute property particulars. Please contact FBM - Milford Haven for full details and further information. The Running Costs data displayed on this page are provided by PrimeLocation to give an indication of potential running costs based on various data sources. PrimeLocation does not warrant or accept any responsibility for the accuracy or completeness of the property descriptions, related information or Running Costs data provided here.























































.png)