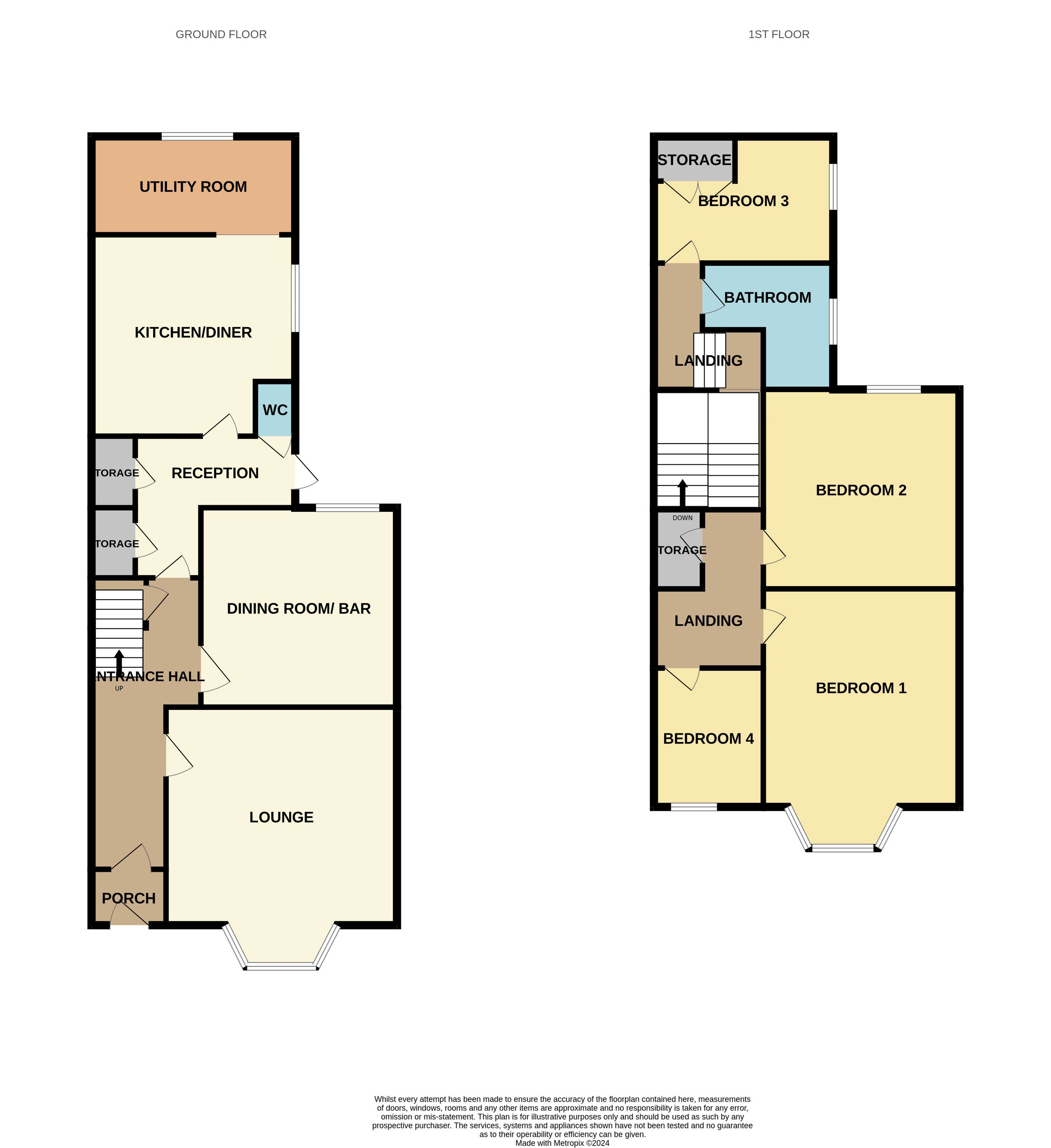Semi-detached house for sale in Garven Road, Stevenston KA20
* Calls to this number will be recorded for quality, compliance and training purposes.
Property features
- Sought After Location
- Original Period Features
- 2 Public Rooms
- Contemporary Kitchen Diner
- Separate Utility Room
- Dining Room/Bar
- 4 Piece Family Bathroom
- Downstairs WC
- Generous Rear Garden
Property description
The extended accommodation offers generous living spaces with many beautifully retained period features, combining traditional elegance with contemporary design to create an enviable family home.
The accommodation comprises on the ground floor a storm porch and entrance hallway with original cornicing, ceiling arch and corbels, a spacious lounge with front facing bay window, a formal dining room with original fireplace, a reception hallway which has 2 storage cupboards and gives access to the downstairs WC, the sizeable kitchen diner fitted with an array of modern base and wall units and integrated appliances and which leads to the plumbed utility room.
A beautiful traditional staircase with a walk-in storage cupboard at mid landing leads to the upper level with four bedrooms and the generous 4 piece family bathroom. Bedroom 1 is a large double bedroom with a front facing bay window, Bedroom 2 a large double room overlooking the rear garden, Bedroom 3 a bright double bedroom and completing the accommodation Bedroom 4. Additionally there is potential to convert the loft subject to the usual permissions being granted.
Externally the property benefits from a neatly maintained front garden and a generous walled rear garden with paved seating areas, astrolawn, chipped borders and beds for plants and shrubs.
No.4 Garven Road is an exceptional property in a desirable address which is expected to be extremely popular. Early viewing advised.
Dimensions:-
Lounge: 5.67 x 5.05 m
Dining Room: 4.36 x 4.22 m
Kitchen: 4.24 x 3.90 m
Utility Room: 4.45 x 2.20 m
Downstairs WC: 1.04 x 0.81 m
Bedroom 1: 5.65 x 4.24 m
Bedroom 2: 4.38 x 4.24 m
Bedroom 3: 3.91 x 2.71 m
Bedroom 4: 3.02 x 2.34 m
Bathroom: 2.81 x 2.75 m
Council tax band E
Extras:-
All carpets and fitted flooring; all blinds; all light fittings and fixtures; all integrated appliances; the timber shed.
Property info
For more information about this property, please contact
Welcome Homes Ayrshire, KA20 on +44 1294 420056 * (local rate)
Disclaimer
Property descriptions and related information displayed on this page, with the exclusion of Running Costs data, are marketing materials provided by Welcome Homes Ayrshire, and do not constitute property particulars. Please contact Welcome Homes Ayrshire for full details and further information. The Running Costs data displayed on this page are provided by PrimeLocation to give an indication of potential running costs based on various data sources. PrimeLocation does not warrant or accept any responsibility for the accuracy or completeness of the property descriptions, related information or Running Costs data provided here.
















































.png)

