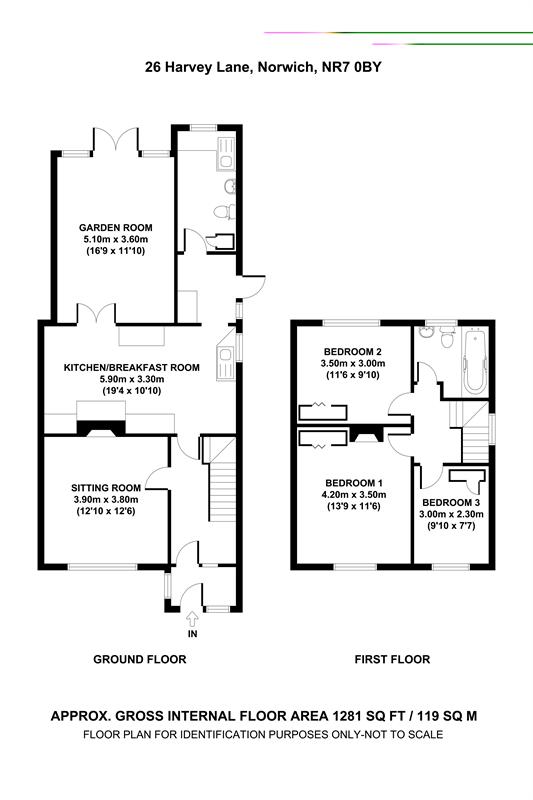Semi-detached house for sale in Harvey Lane, Thorpe St Andrew, Norwich NR7
* Calls to this number will be recorded for quality, compliance and training purposes.
Property features
- Popular suburb
- Extended semi detached house
- Three bedrooms
- Off road parking to front
- Gas fired central heating
- Current council tax band C
- Freehold
- EPC rating D
Property description
- Guide price £325,000 – £350,000**
Popularly situated in the suburb of thorpe st andrew an extended three bedroom semi detached house
Accommodation
coloured glazed door to
entrance lobby
Tiled floor. Double glazed window to side and front. Glazed door to.
Hall
Coving. Radiator. Small cupboard. Doors to.
Sitting room 12'7 × 12'2
Coving. Radiator. Double glazed window to front. Coal effect gas fire with wood surround.
Kitchen/breakfast room 19'1 × 9'7
Range of base and wall units. Built in oven, hob and extractor. Radiator. Tiled floor. Inset sink with mixer. Wall mounted gas boiler. Display unit. Glazed doors to Garden Room. Archway to.
Utility area 7' x 5'9
Glazed door to side. Plumbing for dishwasher. Base and wall units. Door to.
Utility/cloakroom 9'1 × 5'9
Ceiling lights. Close coupled w.c. Plumbing for washing machine. Belfast sink. Double glazed window to rear. Built in cupboard with radiator. Extractor fan. Wall units. Bidet.
Garden room 16'9 × 11'8
Polycarbonate roof. Radiator. Tiled floor. Double glazed windows to rear. Glazed doors to rear.
Stairs to landing
Access to loft. Doors to.
Bedroom 1 13'6 max x 11'
Built in cupboard. Double glazed window to front. Radiator.
Bedroom 2 10'11 × 9'7 max
Coving. Built in cupboard. Double glazed window to rear.
Bedroom 3 9'5 × 7'7
Double glazed window to front. Radiator.
Bathroom
Panelled bath with shower/mixer, tap mixer and folding screen. Close coupled w.c. Inset basin with cupboard below. Ceiling lights. Radiator. Double glazed window to rear.
Outside
front
Brickweave for off road parking. Outside light.
Rear garden
Laid to lawn. Patio area. Shed.
Agents note
We have been informed by the vendors that the property was underpinned to the front elevation in 2011. A copy of the completion certificate is available upon request.
Consumer Protection from Unfair Trading Regulations 2008.
The Agent has not tested any apparatus, equipment, fixtures and fittings or services and so cannot verify that they are in working order or fit for the purpose. A Buyer is advised to obtain verification from their Solicitor or Surveyor. References to the Tenure of a Property are based on information supplied by the Seller. The Agent has not had sight of the title documents. A Buyer is advised to obtain verification from their Solicitor. Items shown in photographs are not included unless specifically mentioned within the sales particulars. They may however be available by separate negotiation. Buyers must check the availability of any property and make an appointment to view before embarking on any journey to see a property.
Property info
For more information about this property, please contact
Mills Knight, NR2 on +44 1603 963689 * (local rate)
Disclaimer
Property descriptions and related information displayed on this page, with the exclusion of Running Costs data, are marketing materials provided by Mills Knight, and do not constitute property particulars. Please contact Mills Knight for full details and further information. The Running Costs data displayed on this page are provided by PrimeLocation to give an indication of potential running costs based on various data sources. PrimeLocation does not warrant or accept any responsibility for the accuracy or completeness of the property descriptions, related information or Running Costs data provided here.


































.jpeg)
