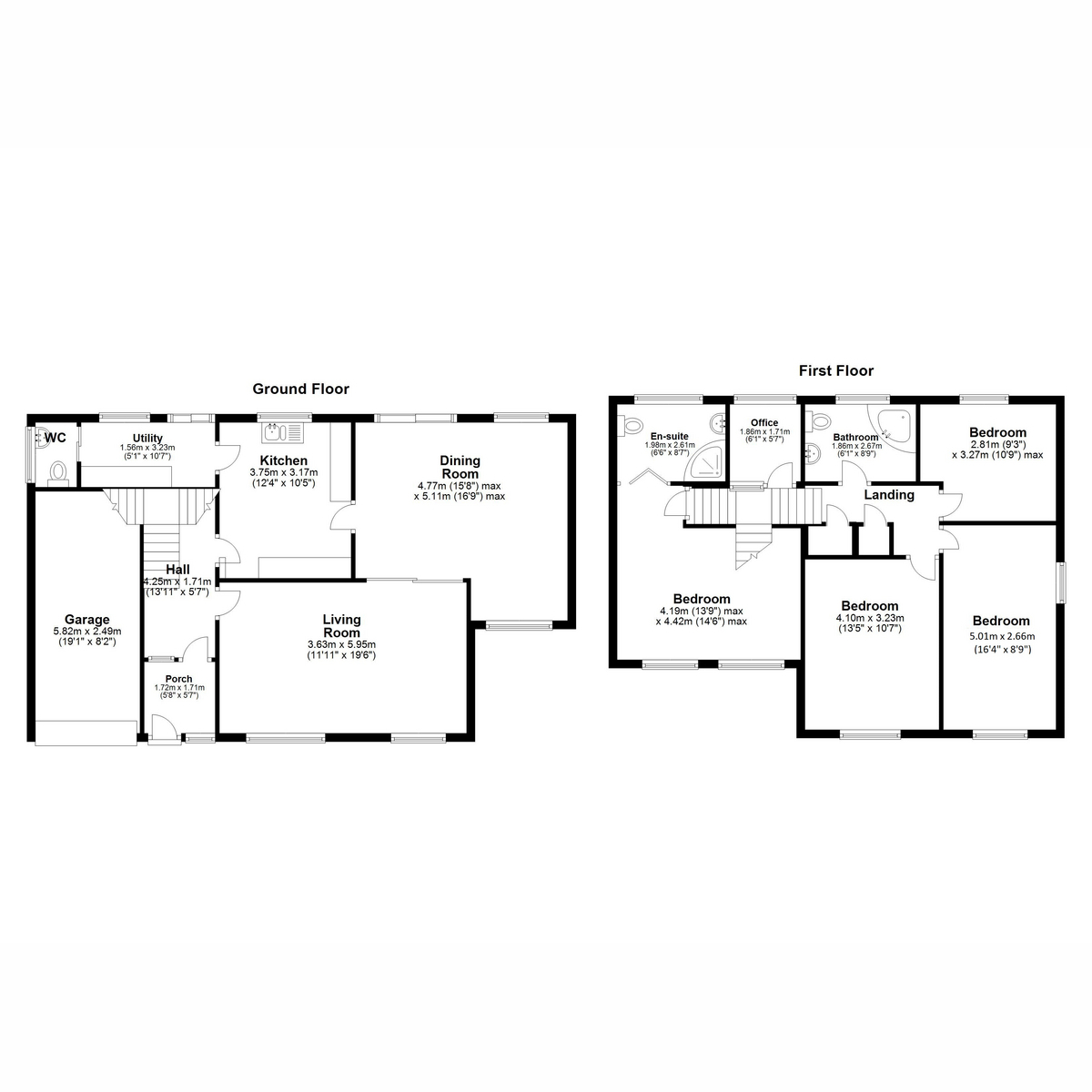Detached house for sale in Winsford Road, Torquay TQ2
* Calls to this number will be recorded for quality, compliance and training purposes.
Property description
Situated in the favoured Livermead area of Torquay, this detached House is convenient for local amenities including shops and a primary school, as well as enjoying easy access to the beautiful Cockington Country Park via Manscombe Woods which is a few minutes’ walk from the property. The home offers good size accommodation which would benefit from updating, so ideal for Applicants looking to transform a property into a lovely family home. Ground floor – Hallway, Lounge, Dining room, Kitchen, Utility and Cloakroom. First floor – Master Suite with Bedroom and En-Suite Shower room, 3 further Bedrooms, Office, and family Bathroom. Outside, there is off road Parking, a Garage and lawned garden, and to the rear, a level south facing garden with paved terrace and lawn.
Torquay sea front and promenade are located approximately one mile away offering waterfront dining, parks and gardens, and a good choice of both indoor and outdoor leisure facilities. The beauty of the coast is enjoyed from the various beaches in the area including Hollicombe, Torre Abbey Sands and Meadfoot where there is also access to the scenic Southwest coast path. For travelling and commuting, Torquay railway station is situated just off the sea front with regular services to Exeter and London Paddington
The Accommodation Comprises:
Ground Floor
Wooden door with glazed inset and matching side panel opening to:
Covered Entrance Porch
Tiled floor. Light. Wooden door with obscure glazed inset and adjoining side panel into:
Hallway
Stairs rising to first floor accommodation. Understairs storage cupboard. Radiator
Lounge (19’6” x 11’11” (5.95m x 3.63m))
2 x Picture windows to front overlooking the garden. Radiator. T.V. Aerial point. Slate fireplace extending to one side to form a display shelf. Coved ceiling. Wooden sliding door with glazed panel through to:
Dining Room (16’9” x 15’8” (5.11m x 4.77m) max)
Windows to front and rear overlooking the gardens. Wall mounted gas heater. Coved ceiling. Radiator. Sliding doors opening out onto the rear garden
Kitchen (12’4” x 10’5” (3.75m x 3.17m))
Worksurfaces to 3 sides with inset 1.5 stainless steel sink, drainer unit and storage cupboards beneath. Eye level units. Built-in cupboard providing ample storage. Space and plumbing for dishwasher. Space for oven with part tiled walls. Extractor hood. Gas boiler. Window to rear overlooking the garden. Radiator. Wooden door with obscure glazed panel into:
Utility (10’7” x 5’1” (3.23m x 1.56m))
Worktop with space and plumbing for washing machine and space for tumble dryer beneath. Wall cupboards. Night storage heater. Window to rear overlooking the garden. Door to rear garden. Sliding wooden door to:
Cloakroom
Low level W.C. Pedestal wash basin with tiled splashback. High level window to side
Half Landing
Step upto:
Office (6’1” x 5’7” (1.86m x 1.71m))
Obscure glazed window to rear overlooking the garden. Coved ceiling
First Floor Landing
2 x Built-in cupboards with shelving and storage space
Master Suite (14’6” x 13’9” (4.42m x 4.19m) max)
Windows to front overlooking the garden. Night storage heater. Range of fitted wardrobes with central dressing unit and storage drawers. Built-in shelving. Coved ceiling. Hatch to roof space. T.V. Aerial point. Folding doors to:
En-Suite Shower Room
Fully tiled corner cubicle with Triton shower and glazed door. Pedestal wash basin. Low level W.C. Night storage heater. Extractor fan. Tiled walls. Window to rear enjoying widespread sea views towards Paignton and Brixham
Bedroom 2 (16’4” x 8’9” (5.01m x 2.66))
Window overlooking the front garden, and window to side enjoying a pleasant outlook to woodland. Radiator
Bedroom 3 (13’5” x 10’7” (4.10m x 3.23m))
Window overlooking the front garden. Radiator. Range of fitted wardrobes, chest of drawers and vanity unit
Bedroom 4 (10’9” x 9’3” (3.27m x 2.81m) max)
Window to rear with lovely sea views across to Paignton. Radiator. Hatch to roof space
Bathroom
Corner bath with Gainsborough shower over and tiled surrounds. Pedestal wash basin. Low level W.C. Tiled walls. Radiator. Obscure glazed window to rear
Outside
The property is approached via a paved driveway leading to:
Garage 19’1” x 8’2” (5.82m x 2.49m) Up and over door, power and light. Gas boiler. Fuseboard. Gas and electric meters. Water tap.
The garden adjoining the driveway is mainly lawned with shrubs. Exterior light. To the side of the Garage, a pathway leads to the rear garden, which is south facing and level, comprising of a good size paved Terrace and lawned garden. The lawn is surrounded by a variety of established plants and trees, including an orange tree
Additional Information
Tenure – Freehold
council tax – Band E
EPC rating - D
The measurements indicated in these particulars are supplied for guidance only. We have not tested any apparatus, equipment, fixtures, fittings, or services & it is in the buyer’s interest to check the working conditions of any appliances. We have not sought to verify the legal title of the property; buyers can obtain verification from their Solicitor.
Money laundering regulations – All intending purchasers will be asked for identification documents - We do appreciate your co-operation in this
Property info
For more information about this property, please contact
Pincombe's Estate Agents, TQ2 on +44 1803 912923 * (local rate)
Disclaimer
Property descriptions and related information displayed on this page, with the exclusion of Running Costs data, are marketing materials provided by Pincombe's Estate Agents, and do not constitute property particulars. Please contact Pincombe's Estate Agents for full details and further information. The Running Costs data displayed on this page are provided by PrimeLocation to give an indication of potential running costs based on various data sources. PrimeLocation does not warrant or accept any responsibility for the accuracy or completeness of the property descriptions, related information or Running Costs data provided here.


























.png)

