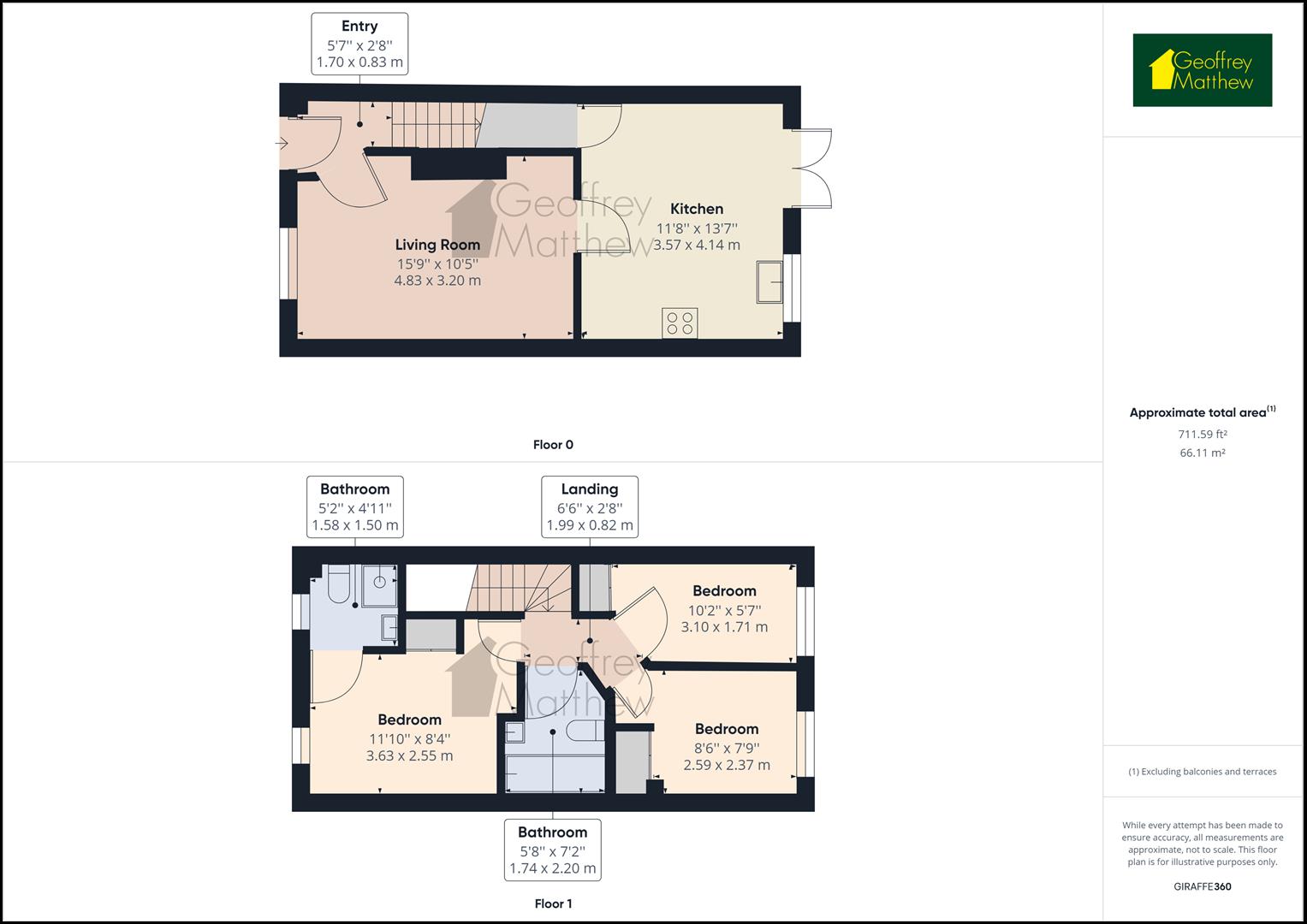End terrace house for sale in Foyle Close, Great Ashby, Stevenage SG1
* Calls to this number will be recorded for quality, compliance and training purposes.
Property features
- Impressively Presented and Peacefully Located
- Three Bedroom End Of Terrace
- Driveway for Two Cars
- Fitted Modern Kitchen/Diner
- Located in the Early Phase Of Great Ashby
- Fitted Bathroom and En suite
- Master Bedroom with Fitted Wardrobes
- Two Further Sizable Bedrooms
- Attractive Rear Garden Backing onto Trees
Property description
Impressively presented and peacefully Located Three Bedroom End Of Terraced family home in the Early Phase of Great Ashby with driveway for two cars. Features include, fitted kitchen/diner, Lounge Area, Fitted Bathroom and Ensuite, Master Bedroom and Two Further Sizeable Bedrooms, Attractive Rear Garden backing onto trees and Close to Open Countryside, Viewing Highly Suggested.
Entrance Hallway
Laminate Flooring, Stairs to 1st Floor Landing, Composite Door, Door to Lounge Area.
Lounge Area
Single Panel Radiator, Double Glazed Window to Front Aspect, T.V Point, LED Spot Lighting, Smoke Alarm.
Modern Fitted Kitchen/Diner
Roll Top Work Surfaces, Tiled Splash Back, Gas Hob and Electric Oven, Cupboards at Eye and Base Level, Under Stairs Cupboard, Ideal Combi Boiler, Consumer Unit, Space for Washing Machine, 1 and Half Bowl Sink and Mixer Tap, Space for Fridge/Freezer, Double Glazed Window Rear Aspect, Sliding Patio Doors Opening to Garden.
Landing
Doors to all rooms, Loft Access and Ladder.
Bedroom Three
Double Glazed Window to Rear Aspect, Fitted Wardrobe, Carpeted.
Bedroom Two
Coved Ceiling, Double Glazed Window to Rear Aspect, Fitted Wardrobe.
Bedroom One And Ensuite
Coved Ceiling, Fitted Wardrobe, 2 x Double Glazed Window to Front Aspect, Single Panel Radiator, Door Opening to Ensuite.
Fitted Ensuite - Tiled Flooring, Low Level W.C, Shower Cubicle with Mains Shower, LED Spot Lighting, Vanity Cupboard, Single Panel Radiator.
Bathroom
Tiled Flooring, Low Level W.C, Bath and Mixer Tap and Shower Attachment, Tiled Splash Back.
Rear Garden
Artificial Grass, Patio Area, Timber Fencing, Side Gated Access, Backing on to Trees, Outside Lighting and Tap.
Local Information
Foyle Close is a peaceful location on the early phase of Great Ashby and within walking distance of good Bus Link and Parks.
Property info
Giraffe360_v2_Floorplan01_Auto_All.Png View original

For more information about this property, please contact
Geoffrey Matthew, SG1 on +44 1438 412158 * (local rate)
Disclaimer
Property descriptions and related information displayed on this page, with the exclusion of Running Costs data, are marketing materials provided by Geoffrey Matthew, and do not constitute property particulars. Please contact Geoffrey Matthew for full details and further information. The Running Costs data displayed on this page are provided by PrimeLocation to give an indication of potential running costs based on various data sources. PrimeLocation does not warrant or accept any responsibility for the accuracy or completeness of the property descriptions, related information or Running Costs data provided here.























.png)
