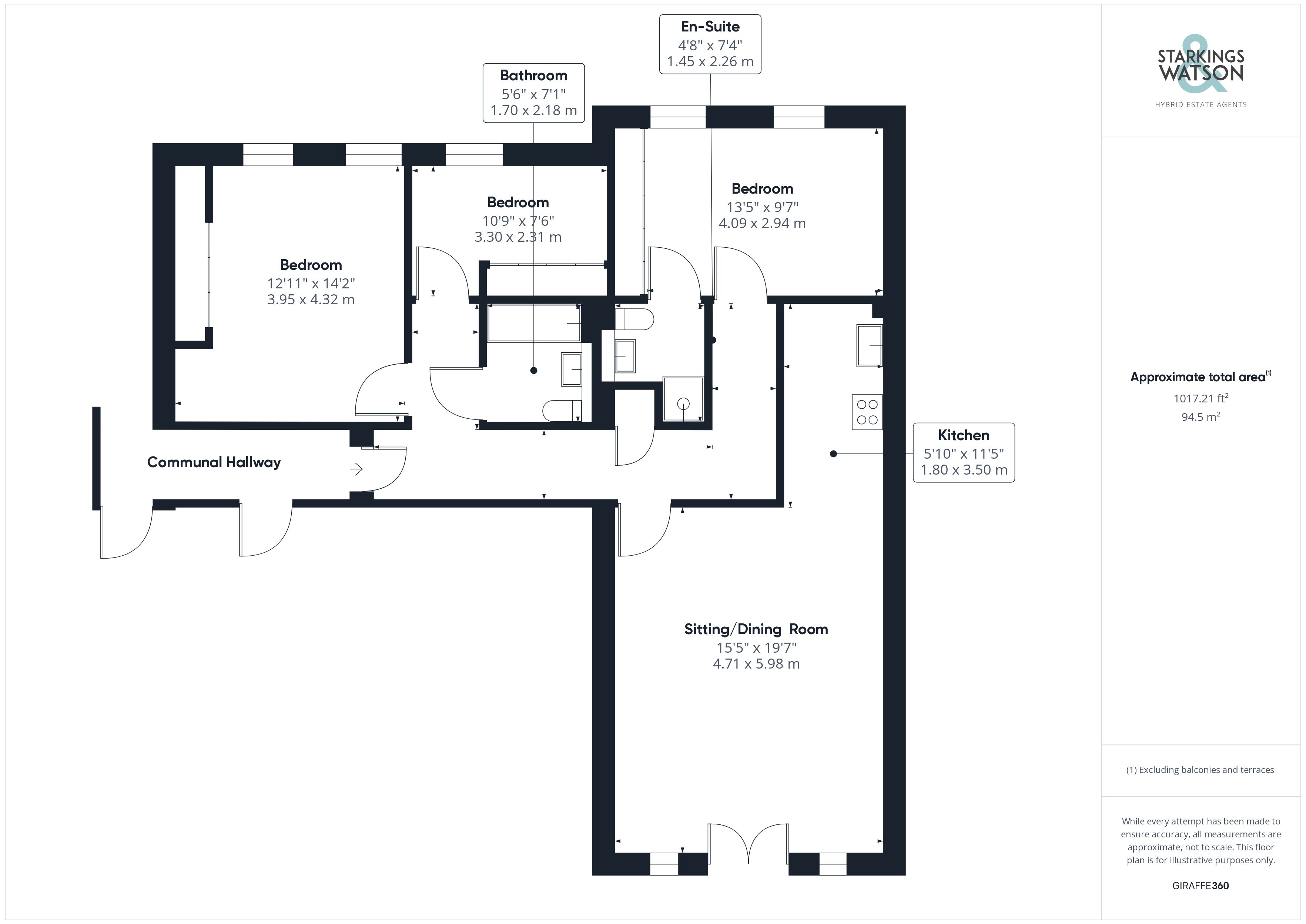Flat for sale in Wherry Road, Norwich NR1
* Calls to this number will be recorded for quality, compliance and training purposes.
Property features
- No Chain
- First Floor Flat of Over 1000 Sq. Ft (stms)
- Open Kitchen, Sitting & Dining Room
- Family Bathroom & En-Suite Shower Room
- Three Bedrooms
- Secure Allocated Parking
- Prime City Centre Location
- Ideal First Time Buy or Investment
Property description
No chain. This spacious first floor flat extends to an impressive 1000 Sq. Ft (stms) and lies within the heart of one of Norwich's most vibrant locations on this riverside development. The accommodation comes with secure parking facilities and is just a short walk from Norwich's mainline train station. Accessed via the communal secure entry corridor, the central hallway for the property offers access to all rooms and additional storage cupboard. There is a choice of three bedrooms - all well presented with the larger benefiting from an en-suite shower room whilst all have the use of the family bathroom. A large and well-lit living space is formed of the sitting and dining rooms as well as the kitchen all with a juliet style balcony - overlooking the surrounding area. This property would make the perfect first time buy or investment purchase.
In summary no chain. This spacious first floor flat extends to an impressive 1000 Sq. Ft (stms) and lies within the heart of one of Norwich's most vibrant locations on this riverside development. The accommodation comes with secure parking facilities and is just a short walk from Norwich's mainline train station. Accessed via the communal secure entry corridor, the central hallway for the property offers access to all rooms and additional storage cupboard. There is a choice of three bedrooms - all well presented with the larger benefiting from an en-suite shower room whilst all have the use of the family bathroom. A large and well-lit living space is formed of the sitting and dining rooms as well as the kitchen all with a juliet style balcony - overlooking the surrounding area. This property would make the perfect first time buy or investment purchase.
Setting the scene The property is accessed via a secure access door with a key fob and also offers buzzer entry for guests. Heading up the stairs, and across the well maintained communal hallways the property has its private door leading into the central hallway.
The grand tour Heading inside there is a handy spot to your left to hang your coat after a long day exploring everything this beautiful city has to offer before you head into this welcoming and well presented home. To your left again you can find the smaller of the three bedrooms, with carpeted flooring, window overlooking communal space inside and offering built in wardrobes. The second bedroom on this side of the property is definitely the larger measuring just over 14', with an abundance of space with two double glazed windows, large double built-in wardrobe plus ample space for extra furnishings. Joining the accommodation on this side of the property is the family bathroom with a neutral decor this three piece suite formed of the WC, ceramic sink and bath tub with hand held shower head is finished with a tilled surround to the bathing area with a radiator also. Heading down the hallway past the storage cupboard and the living accommodation you will finally arrive at the third bedroom, a good sized double with carpeted flooring, wall-to-wall built in wardrobes and an en-suite shower room formed of a tilled shower cubicle, WC and sink offering a welcoming choice of bedrooms to use as the main sleeping space. Finally, to the front of the accommodation is a very generously sized sitting/dining room with open kitchen area measuring just over 19' at its longest point. This space offers a versatility of options when it comes to layout of soft furnishings, with a double glazed and iron fence fronted Juliette balcony overlooking the tree lined street below. The kitchen benefits from an integrated fridge/freezer, dishwasher, electric oven and hob with extraction above and plumbing for a washer/dryer, all set around a range of wall and base mounted storage creating a brilliantly open space, simply perfect for hosting friends and family.
The great outdoors The property does not have any private garden spaces however does have secure and designated parking facilities located under the flats above, a well received rarity for this central city location.
Out & about Located in the heart of Norwich City Centre to provide an urban retreat, whilst being far enough away from the hustle and bustle, but within convenient walking distance to the football ground, train station and Riverside complex. A number of pubs, cafes, restaurants, cinema and bars can be found along with a fantastic shopping outlet. Easy access to main road links can be found in particular the A11 and A47.
Find us Postcode : NR1 1WS
What3Words : ///cloak.cube.brush
virtual tour View our virtual tour for a full 360 degree of the interior of the property.
Agents notes The agents have been made aware that there is 101 years remaining on the lease. There is a service charge in the region of £1800 per annum as well as a £190 per annum ground rent payable.
Property info
For more information about this property, please contact
Starkings & Watson, NR14 on +44 330 038 8243 * (local rate)
Disclaimer
Property descriptions and related information displayed on this page, with the exclusion of Running Costs data, are marketing materials provided by Starkings & Watson, and do not constitute property particulars. Please contact Starkings & Watson for full details and further information. The Running Costs data displayed on this page are provided by PrimeLocation to give an indication of potential running costs based on various data sources. PrimeLocation does not warrant or accept any responsibility for the accuracy or completeness of the property descriptions, related information or Running Costs data provided here.




























.png)

