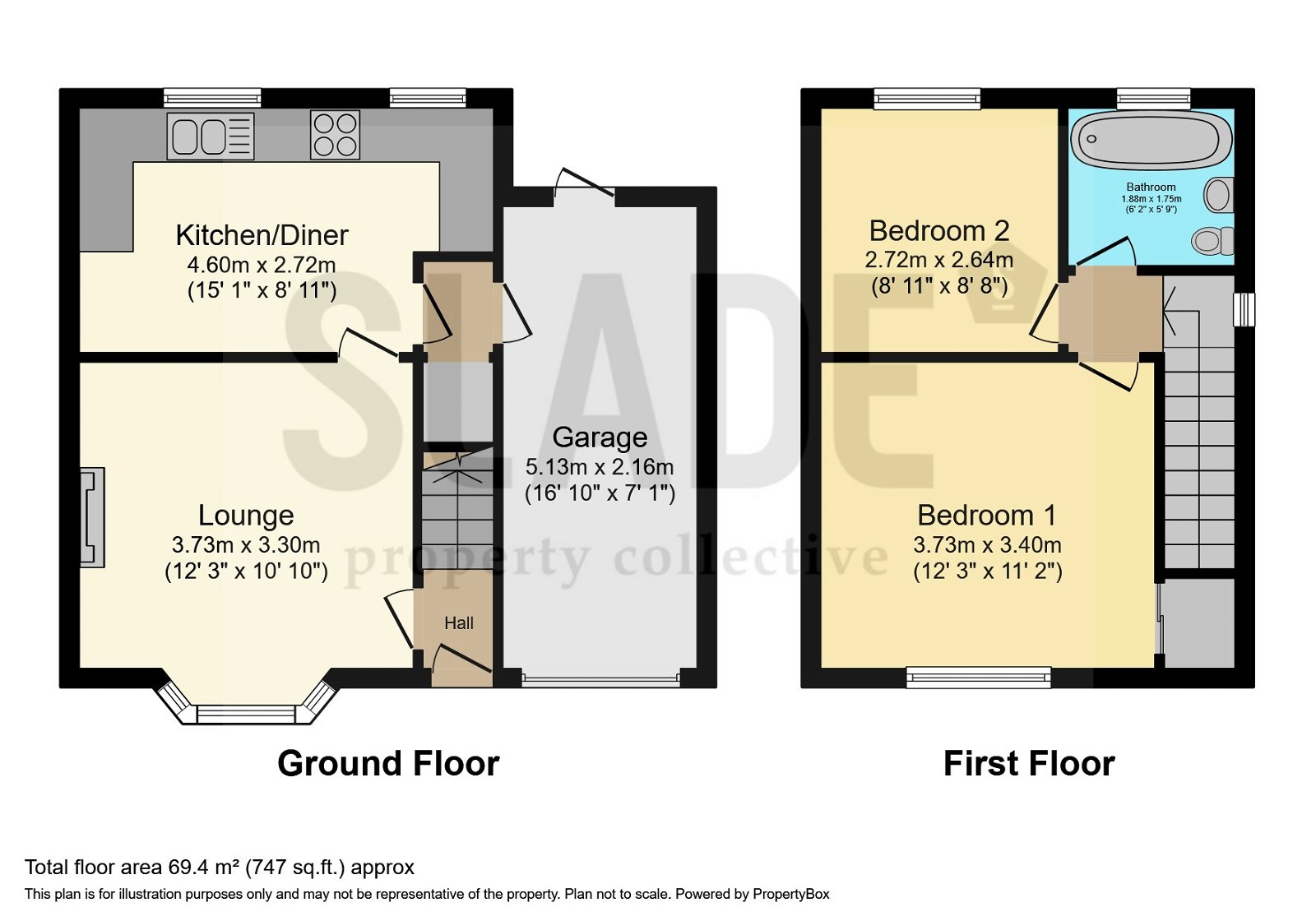Semi-detached house for sale in Florence Road, Bilbrook, Wolverhampton WV8
* Calls to this number will be recorded for quality, compliance and training purposes.
Property features
- Lounge 12’03” into bay x 10’10”
- Kitchen Diner 15’1” x 8’11”
- Bedroom 1 12’03” x 11’02”
- Bedroom 2 8’11” x 8’08”
- Bathroom 6’02” x 5’09”
- Garage 16’10” x 7’01”
- Driveway
- Generous Rear Garden
Property description
Welcome to 3 Florence Road in Bilbrook, presented by ‘SLADE Property Collective’, Bilbrook and Codsall's newest independent estate agency with over two decades of Wolverhampton residential sales expertise. This delightful two-bedroom semi-detached property is situated in the sought-after location of Florence Rd, offering an enviable address within Bilbrook Village.
Perfect for first-time buyers, downsizers, or families with expansion plans (subject to compliant planning permission), this residence presents numerous possibilities and boasts the added benefit of no upward chain.
Conveniently located near a array of local amenities, Bilbrook village offers shops, schools, pubs, scenic walks, and easy access to Bilbrook train station, just a short 10/15-minute walk away, providing connections to Wolverhampton, Birmingham New Street, Shrewsbury and the neighbouring villages. Access to the M54 and i54 Business Park is approximately a 10-minute drive away.
Ground Floor;
The ground floor welcomes you with a double glazed front entrance door leading to a hallway, lounge, and stairs to the first-floor landing. The light-filled lounge features a double glazed bay window, while the modern kitchen diner boasts a variety of wall and base units, integrated electric oven with hob, and laminate flooring, all complemented by abundant natural light from double glazed windows overlooking the spacious rear garden.
This property also includes a garage with plumbing for a washing machine and tumble dryer, power and lighting and is accessible from both the garden, kitchen, and via the up and over front garage door.
First Floor;
Upstairs, the landing provides loft access and leads to two bedrooms and a contemporary bathroom. The master bedroom offers a double glazed window and convenient over stairs storage area, while the generous second bedroom also benefits from double glazing. The modern bathroom features a p-shaped bath with integrated mains shower, vanity unit, heated towel rail, and low-level WC.
Outside;
Off-road parking for two vehicles is available at the front of the property, while the expansive rear garden offers ample space for outdoor enjoyment, including a sizable patio area and potential for further extension, subject to planning permission. Don't miss the chance to explore this pleasing property—contact SLADE Property Collective today to arrange a viewing!
Energy Performance Certificate rating: D Agents note; A new and current EPC has been produced and updated to the advert as of 21/02/2024. Valid for 10 years.
Council Tax Band: B
Tenure: Freehold
aml & Proceeds of Crime Acts Compliance: Prior to issuing the memorandum of sale, all buyers must provide id documents. Certified copies are required if not produced in person. Prompt submission of necessary documents is advised to avoid delays. Additionally, confirmation of funding, including bank statements for deposits or purchases and a mortgage agreement in principle, is essential. We may use an online service to verify identity. Contact SLADE Property Collective for an id document list.
Important Note: Sales details are prepared with care, but we don't guarantee appliances, room sizes, or property boundaries. Photographs are illustrative, not inclusive in the sale. Floor plans are for guidance. Tenure, boundaries, and compliance with local regulations are not guaranteed. Seek legal advice. We collaborate with conveyancing partners and mortgage brokers receiving a referral fee.
Property info
For more information about this property, please contact
SLADE Property Collective, WV8 on +44 1902 914467 * (local rate)
Disclaimer
Property descriptions and related information displayed on this page, with the exclusion of Running Costs data, are marketing materials provided by SLADE Property Collective, and do not constitute property particulars. Please contact SLADE Property Collective for full details and further information. The Running Costs data displayed on this page are provided by PrimeLocation to give an indication of potential running costs based on various data sources. PrimeLocation does not warrant or accept any responsibility for the accuracy or completeness of the property descriptions, related information or Running Costs data provided here.



























.png)
