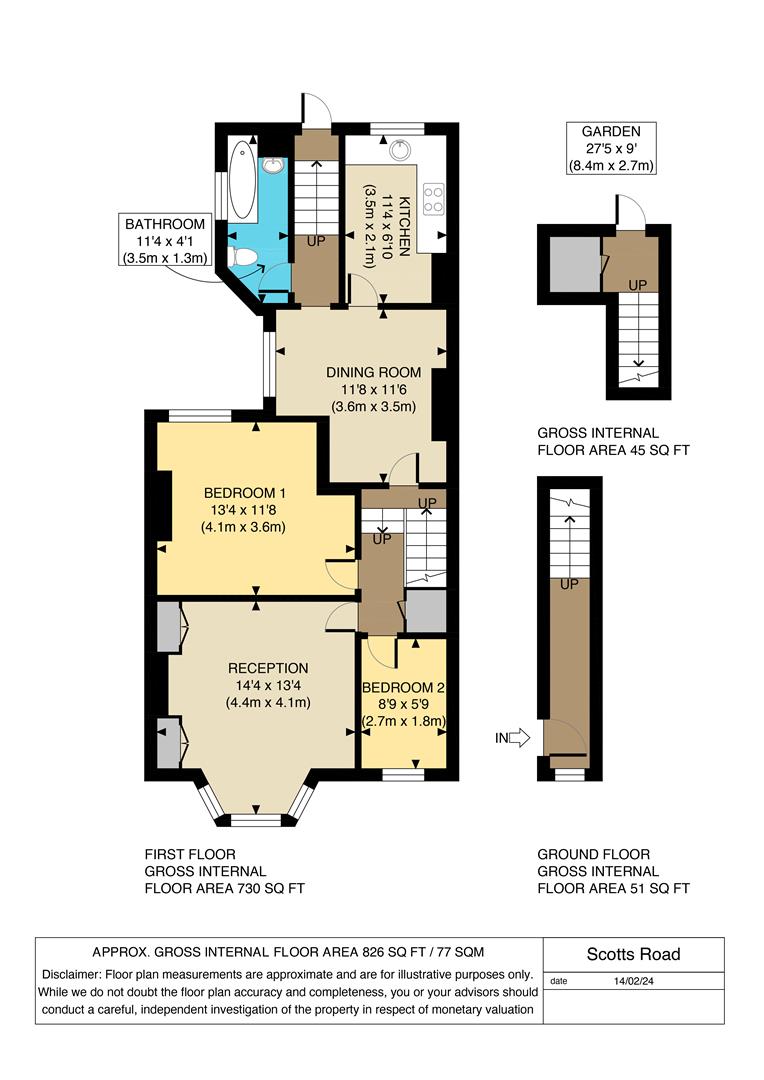Maisonette for sale in Scotts Road, Leyton, London E10
* Calls to this number will be recorded for quality, compliance and training purposes.
Property features
- 2 Bedroom first floor Abrahams maisonette
- Purpose built
- Loft conversion STPP
- Double glazing & gas central heating
- Moments from Francis Road
- Leyton Midland Road station: 0.5 mile
- EPC rating: D (64)
- Council tax band: C
- North West facing rear garden: 27'5 x 9'0
- Internal: 826 sq ft (77 sq m)
Property description
A 2-bedroom Abraham home in a fantastic location with everything you need nearby.
The property has been finished to an excellent standard while keeping true to the home’s character. Abraham-designed homes all share a certain character and make stunning conversions on account of the light and shape of the rooms.
The first-floor elevation gives the home lots of natural light, plus views and easy access to the garden, which has a lovely mural painted by a local artist, along with paving and planting in the bays.
The bay-fronted lounge is a great space to kick back and relax in the evening. There is a large double bedroom just next to the lounge, with another smaller bedroom on the other side currently being used as a nursery but can be used for a home office or guest bedroom.
Leading down the split-level stairs, you enter the diner, which has hardwood floors, accompanied by William Morris wallpaper (an area favourite). The kitchen is adjacent to the diner, making dinner parties a breeze. The kitchen has great storage too!
On the other side is a newly tiled bathroom, fitted with a contemporary bathtub and shower over it. Leading downstairs to the garden, the owners have taken out the original old toilet to make great use of the space, transforming it into a small utility area.
Living here, you’re in the fantastic community vibe of E10, where new things to see and do appear all the time. It’s walking distance to a variety of local schools, community parks, and all the independent shops, cafes, and restaurants on nearby Francis Road: The owner's favourites are Yardarm, Phlox, and Dreamhouse. Great local pubs include the North Star and the Heathcote and Star.
There are good bus routes to the city and to Westfield for bigger shopping. And easy links to central London from Leyton tube station which is a 14-minute walk or a 4-minute cycle away. It’s also cycling distance to Spitalfields Market and the wide-open green space of Hackney Marshes.
Entrance
Via front door leading into:
Entrance Hallway
Staircase leading to first floor.
First Floor Landing
Door to reception room, dining room, bedroom one & bedroom two.
Reception Room (4.37m x 4.06m (14'4 x 13'4))
Dining Room (3.56m x 3.51m (11'8 x 11'6))
Door to kitchen.
Inner Hall
Door to bathroom & staircase leading down into rear garden.
Kitchen (3.45m x 2.08m (11'4 x 6'10))
Door to dining room.
Bedroom One (4.06m x 3.56m (13'4 x 11'8))
Bedroom Two (2.67m x 1.75m (8'9 x 5'9))
Bathroom (3.45m x 1.24m (11'4 x 4'1))
Rear Garden (North-West Facing) (approx 9.14m (approx 30'))
Additional Information:
Lease Term: 125 years from 1 January 2007
Lease Remaining: 108 years remaining
Ground Rent: £250 per annum
Service Charge: £0 N/A per annum
Local Authority: London Borough Of Waltham Forest
Council Tax Band: B
Notice:
All photographs are provided for guidance only.
Disclaimer:
The information provided about this property does not constitute or form part of any offer or contract, nor may it be relied upon as representations or statements of fact. All measurements are approximate and should be used as a guide only. Any systems, services or appliances listed herein have not been tested by us and therefore we cannot verify or guarantee they are in working order. Details of planning and building regulations for any works carried out on the property should be specifically verified by the purchasers’ conveyancer or solicitor, as should tenure/lease information (where appropriate).
Property info
For more information about this property, please contact
Estates East, E10 on +44 20 8128 0997 * (local rate)
Disclaimer
Property descriptions and related information displayed on this page, with the exclusion of Running Costs data, are marketing materials provided by Estates East, and do not constitute property particulars. Please contact Estates East for full details and further information. The Running Costs data displayed on this page are provided by PrimeLocation to give an indication of potential running costs based on various data sources. PrimeLocation does not warrant or accept any responsibility for the accuracy or completeness of the property descriptions, related information or Running Costs data provided here.





































.png)