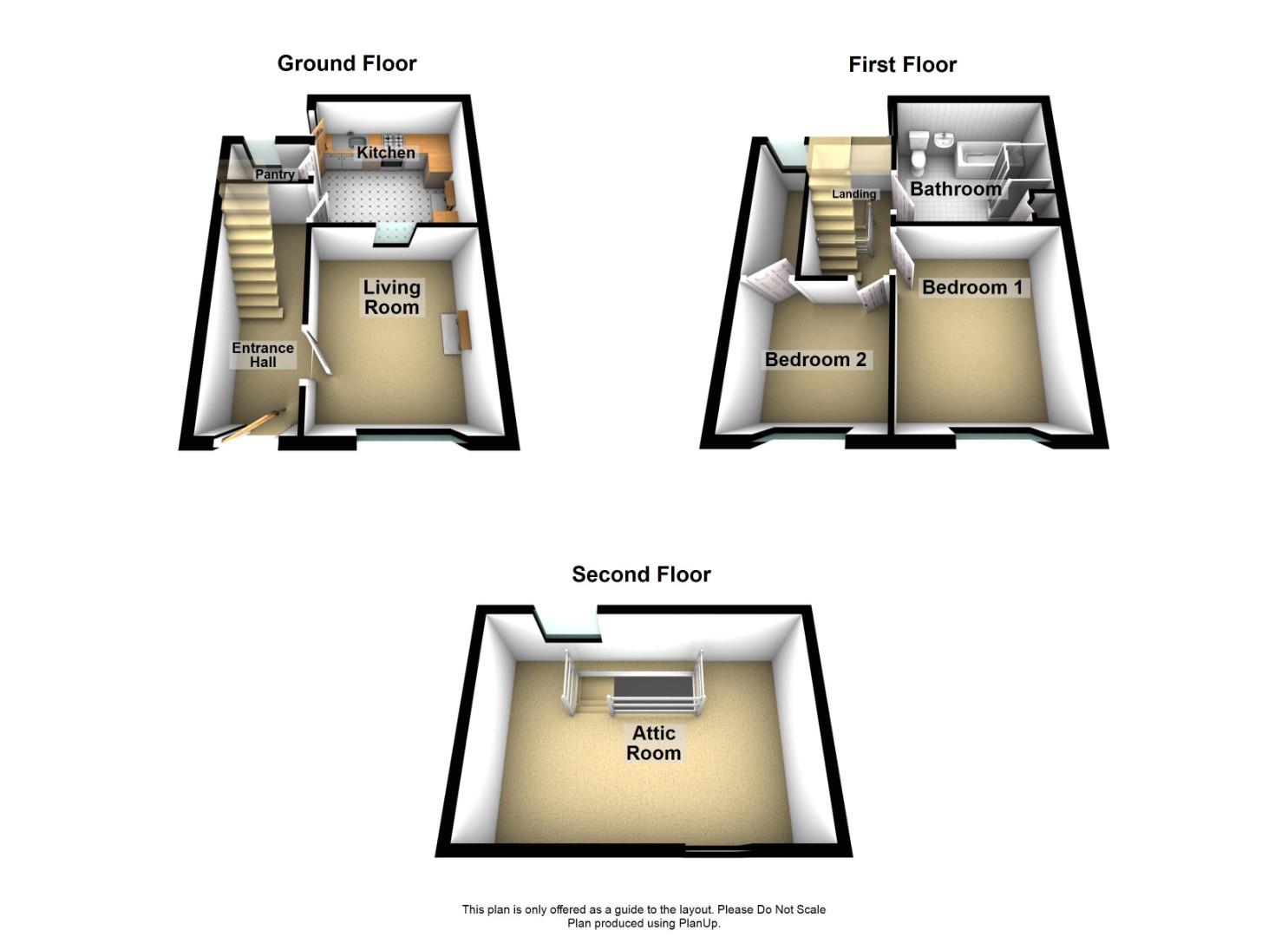End terrace house for sale in Gilkin View, St John St, Wirksworth DE4
* Calls to this number will be recorded for quality, compliance and training purposes.
Property features
- Three Bedroom
- End Terrace
- Sought After Location
- Gas Central Heating
- Outbuilding
- Energy Rating E
- No Upward Chain
Property description
Located in the centre of Wirksworth, Grant's of Derbyshire are pleased to offer For Sale this three bedroomed end terrace house. The home requires renovation but has great potential and benefits from gas central heating. The property briefly comprises: Entrance hallway, lounge, kitchen. On the first floor there are two good sized bedrooms and a spacious bathroom. On the second floor is a large bedroom or office space. Outside there is a rear patio area with an outbuilding. No upward chain. Ideal Renovation Project.
Ground Floor
The property is entered via a part glazed hardwood door leading into the
Entrance Hallway (4.36 x 1.55 (14'3" x 5'1"))
A spacious reception hallway where the staircase leads off to the first floor. Doors lead off to the kitchen and the
Living Room (3.46 x 3.00 (11'4" x 9'10"))
A good sized reception room with a front aspect secondary glazing window. The room is lit with two wall lights and ceiling light.
Kitchen (3.25 x 2.7 (10'7" x 8'10"))
A spacious room with a side aspect window and fitted with a range of pine wall, base and drawer units with a roll edged work top over, tiled surrounds and a stainless steel sink. Integrated appliances include an electric oven, electric hob with extractor hood over. A door opens to a walk-in pantry with plenty of shelving and window to the rear aspect.
First Floor
Stairs rise from the Entrance Hall to the first floor landing. Doors lead to bedrooms one and two and the family bathroom.
Bedroom One (3.49 x 3.40 (11'5" x 11'1"))
A good sized double bedroom with a secondary glazing window to the front aspect.
Bedroom Two (2.59 x 2.49 (8'5" x 8'2"))
Another good sized double bedroom with a secondary glazing front aspect window. There is also useful walk in wardrobe space with lighting and a window to the rear aspect.
Bathroom (3.65 x 2.86 (11'11" x 9'4"))
A large space with wood effect laminate flooring and fitted with a four piece suite comprising dual flush WC, pedestal hand wash basin, double-ended bath with telephone style shower attachments with tiled surrounds and a fully tiled shower enclosure with thermostatic shower fittings over. There is an obscure glass uPVC double glazed window to the side aspect. There's also a built in airing cupboard with shelving and also houses the Baxi combi boiler.
Second Floor
From the first floor landing, stairs rise to the
Attic Room (5.81 x 4.00 (19'0" x 13'1"))
A spacious attic room with a dormer window to the front aspect and under the eaves storage.
Outside
Accessed via the kitchen, this fully enclosed area provides a quiet and private outdoor space. There is an outhouse to the end of the garden providing further storage for garden items.
Council Tax Information
We are informed by Derbyshire Dales District Council that this home falls within Council Tax Band B which is currently £1653 per annum.
Directional Notes
From our office at the Market Place in Wirksworth, continue down St John Street in the direction of Derby where the property can be found on the right hand side before you descend down the hill.
Property info
For more information about this property, please contact
Grants of Derbyshire, DE4 on +44 1629 828078 * (local rate)
Disclaimer
Property descriptions and related information displayed on this page, with the exclusion of Running Costs data, are marketing materials provided by Grants of Derbyshire, and do not constitute property particulars. Please contact Grants of Derbyshire for full details and further information. The Running Costs data displayed on this page are provided by PrimeLocation to give an indication of potential running costs based on various data sources. PrimeLocation does not warrant or accept any responsibility for the accuracy or completeness of the property descriptions, related information or Running Costs data provided here.





























.png)


