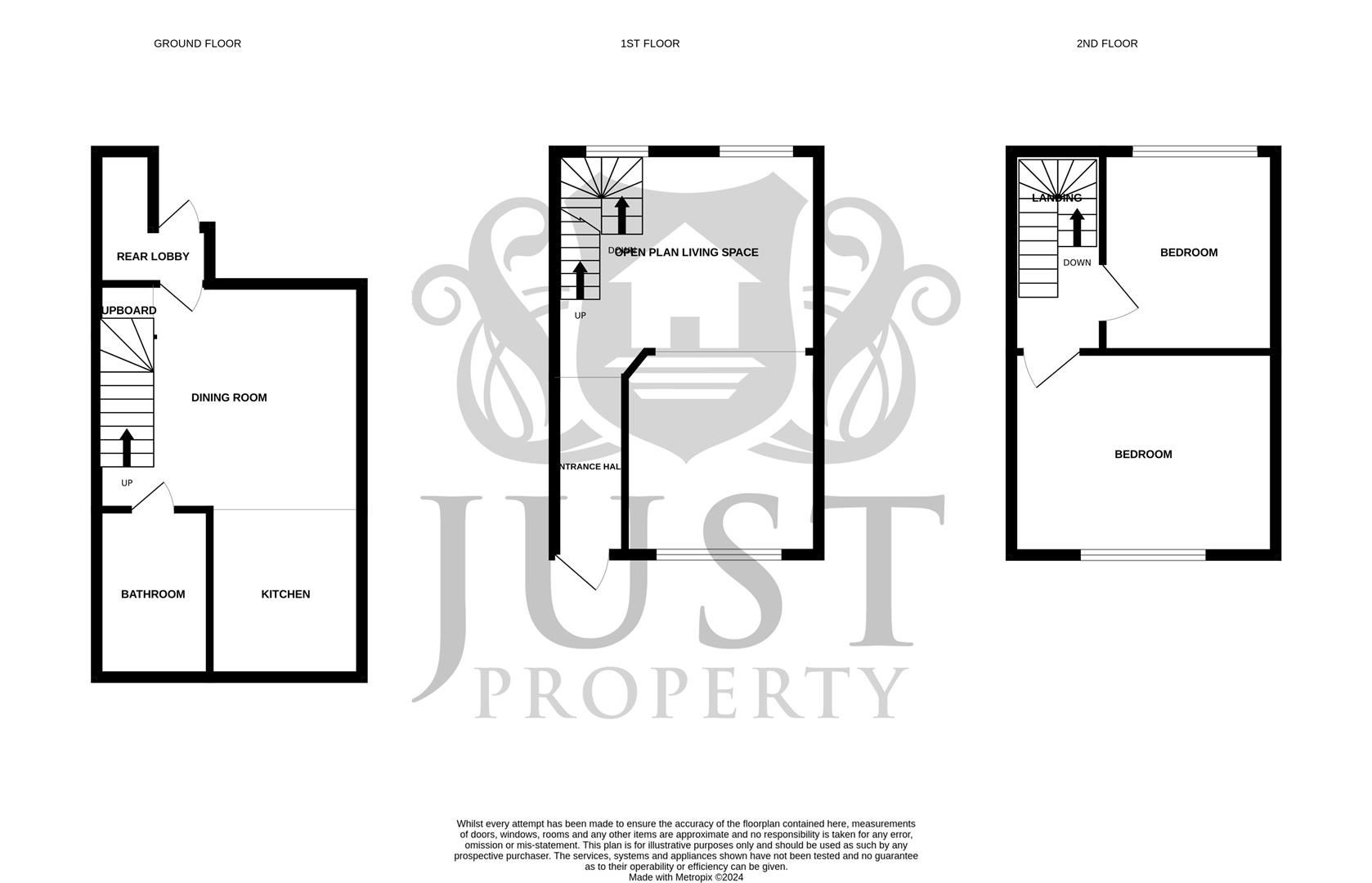Terraced house for sale in Plynlimmon Road, Hastings TN34
* Calls to this number will be recorded for quality, compliance and training purposes.
Property features
- Wonderful Period Home Arranged Over Three Floors
- Outstanding Views to The Rear
- Two Double Bedrooms
- Highly Sought After West Hill Location
- Sunny Aspect Low Maintenance Garden with Views
- Double Aspect Living Room with Wood Burner
- Green Open Space of West Hill on Your Doorstep
- Easy Access to the Old Town
- Modern Kitchen
- Gas Central Heating
Property description
Just Property are delighted to bring to the market a fabulous terraced home situated on the highly sought after West Hill in Hastings. This well presented and deceptively spacious home enjoys some of the finest views available within the town.
This wonderful home is arranged over three floors and also boasts open plan modern fitted kitchen/dining room, over looking garden, double open plan living room with wood burner, two bedrooms and bathroom/wc. The property additionally benefits from gas boiler with radiators.
To the outside there is an attractive yet low maintenance sunny aspect rear garden which like much of the house enjoys elevated views over Hastings towards the sea, as well as a twitten providing rear access.
From this exceptional West Hill location you have the green open space of the West Hill close by, there are also numerous attractive walks in addition to the funicular railway that can take you to the heart of the Old Town with its array of eateries and independent shops. The many amenities of Hastings town centre including mainline railway station with direct links to London are also within easy reach.
Properties In this location with such magnificent views rarely come to the open market therefore viewing is highly recommended by Just Property the sole agents, please contact us for further information and to arrange access.
Entrance Hall
Open Plan Living Space (7.4 x 3.1 (24'3" x 10'2"))
Kitchen/Dining Room (7.3 x 3.1 max (23'11" x 10'2" max ))
Bathroom/Wc
Bedroom (4.2 x 3.1 (13'9" x 10'2"))
Bedroom (3.1 x 2.6 (10'2" x 8'6"))
Outside
Rear Garden
Property info
For more information about this property, please contact
Just Property, TN34 on +44 1424 839336 * (local rate)
Disclaimer
Property descriptions and related information displayed on this page, with the exclusion of Running Costs data, are marketing materials provided by Just Property, and do not constitute property particulars. Please contact Just Property for full details and further information. The Running Costs data displayed on this page are provided by PrimeLocation to give an indication of potential running costs based on various data sources. PrimeLocation does not warrant or accept any responsibility for the accuracy or completeness of the property descriptions, related information or Running Costs data provided here.
































.png)