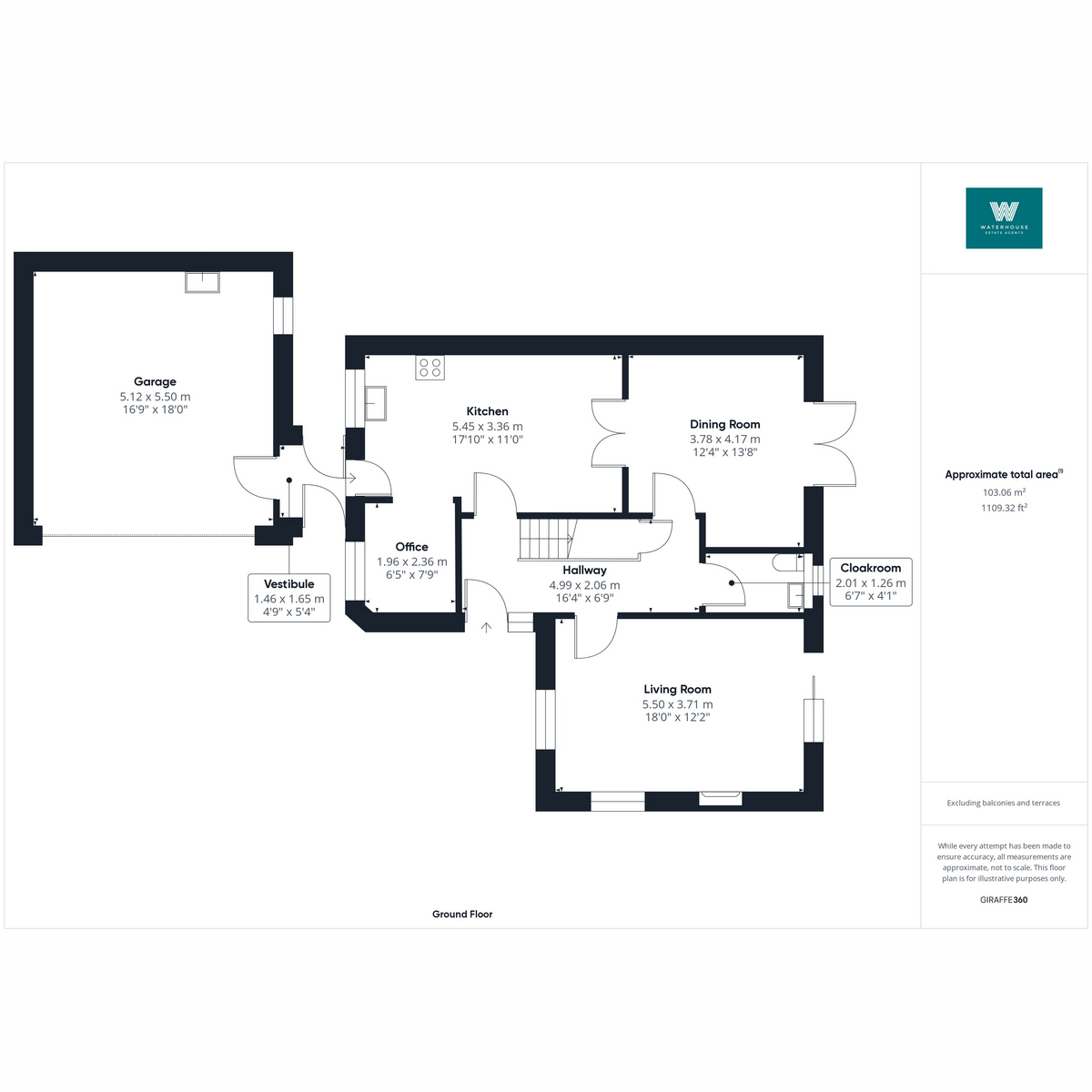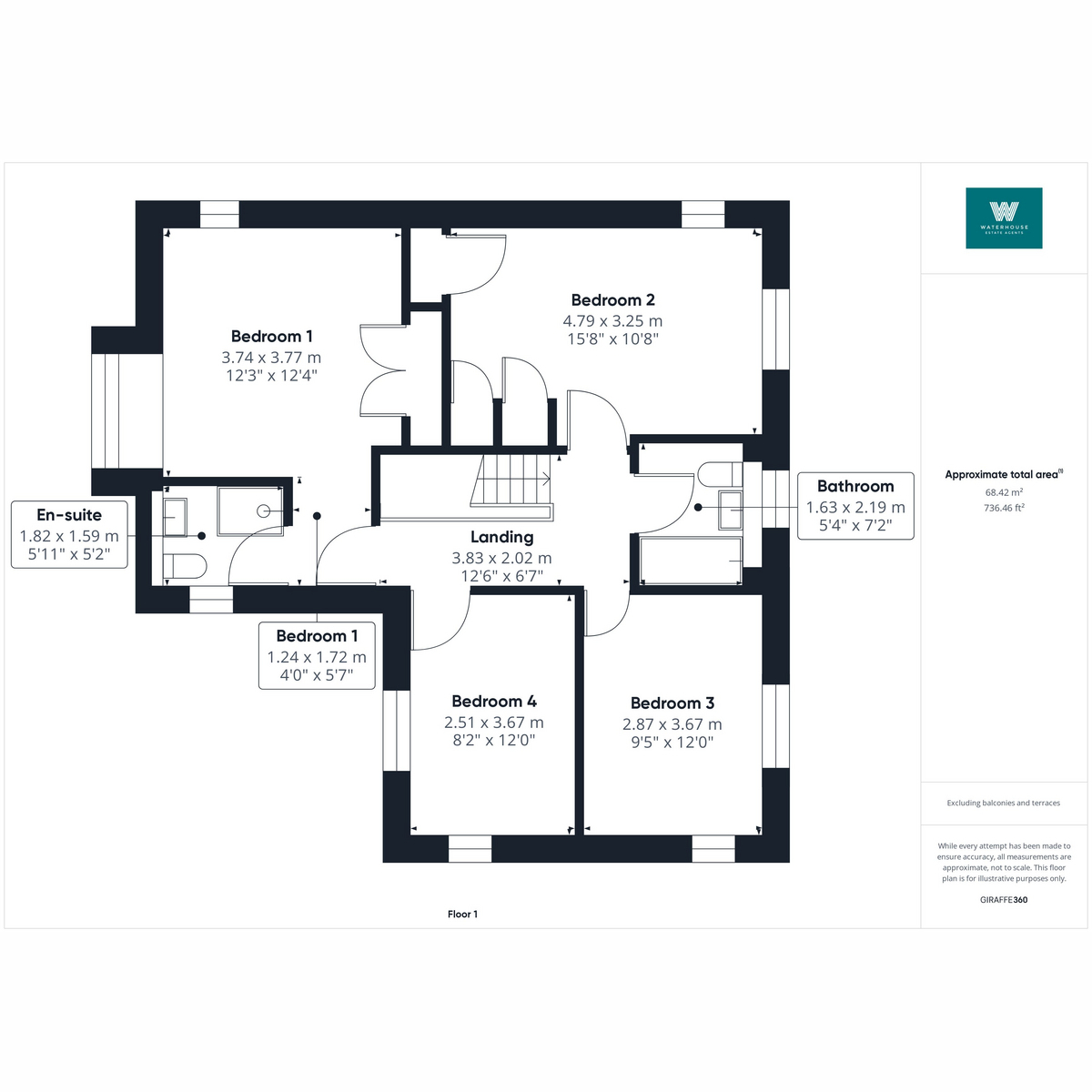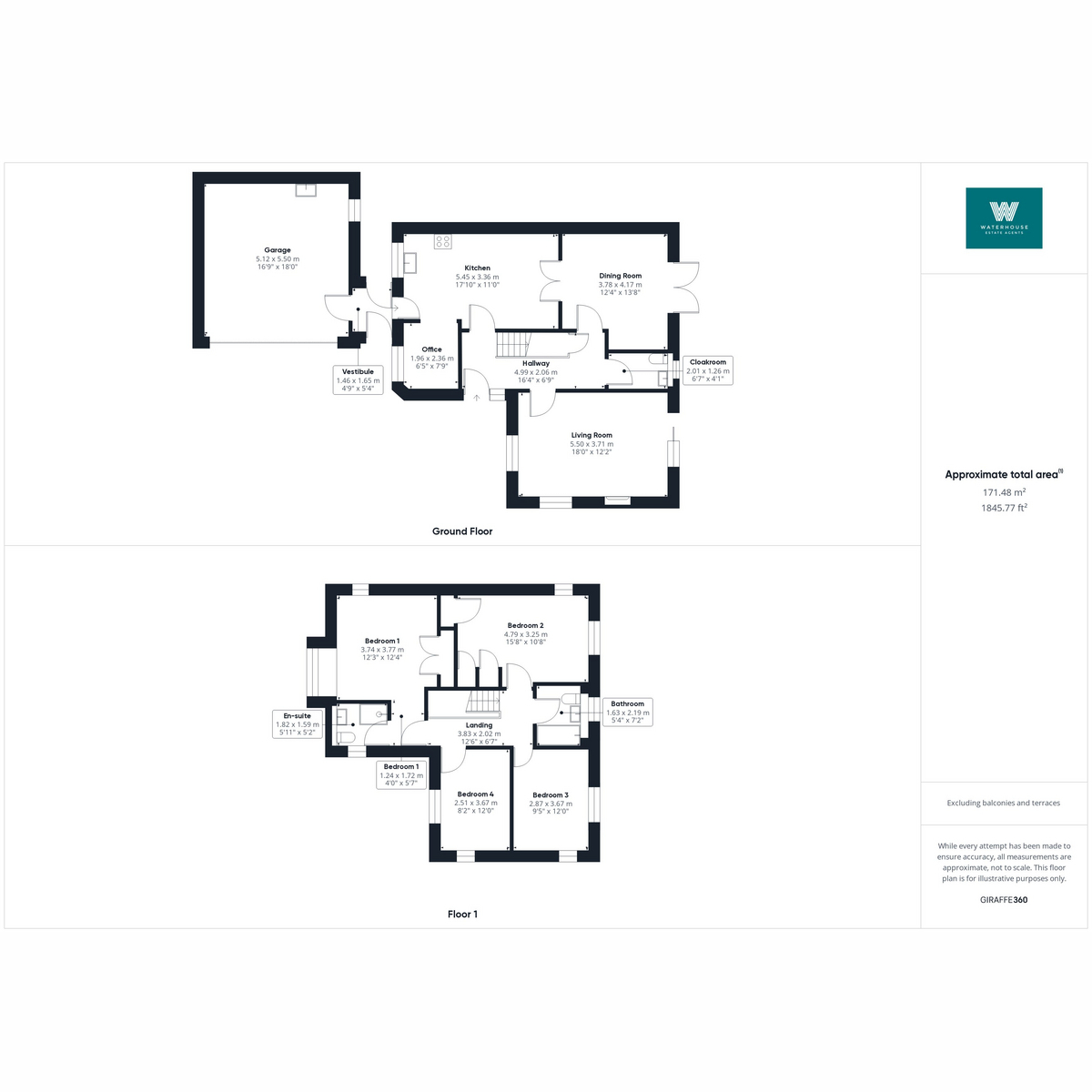Detached house for sale in Old Myse, Storth LA7
* Calls to this number will be recorded for quality, compliance and training purposes.
Property features
- Four double bedrooms, one with an en-suite
- A double garage and driveway
- A quiet and peaceful location surrounded by countryside
- Spacious accommodation throughout
- Offering a beautiful hand made kitchen with central island
- South facing rear garden
- Parking for 3 vehicles comfortably
- Immaculately presented throughout
- A naturally bright home
Property description
A wonderful four bedroom, detached home located in a peaceful setting and offering views overlooking surrounding countryside and Lakeland Fells in the distance. The internal accommodation is impressively spacious with all rooms exuding natural light and offering an abundance of storage space throughout. The gardens are private and low maintenance with the rear garden enjoying a southerly aspect for all day sun, packed full of mature plants and flowers with space to enjoy the quiet location and the front driveway offers space to comfortably park three vehicles. A quick two minute walk from the home and you are at the open playing fields with various other walks to hand locally. The home boasts a cosy living room with access to the rear garden, a fantastic, hand made kitchen with central island, a dining room, office, ground floor cloakroom and the double garage. The first floor boasts four double bedrooms, the master with a four piece en-suite and the family bathroom. Storth village is set within an Area of Outstanding Natural Beauty and boasts a Post Office combined with a community shop and is conveniently located within close proximity to Arnside and also Milnthorpe which offers a range of restaurants, takeaways, a supermarket, petrol station and Dallam secondary school. The village itself has Storth Primary School (rated good by Ofsted) and there are good transport links from Arnside with regular bus services, a train station and the M6 motorway is only a 15 minute drive away. The village has a vibrant community with several local groups and societies taking place at both the Village Hall and Heron Hall including play groups and an amateur dramatics society and an impressive open playing field to enjoy
Ground Floor
Entrance Hallway (2.06m x 4.99m, 6'9" x 16'4")
A spacious hallway offering a lovely welcome into the home. There is ample space to remove boots, shoes and coats with a deep under stairs cupboard for storage. The solid Ash flooring flows throughout the space and adds to the sense of comfort and warmth
Living Room (3.71m x 5.50m, 12'2" x 18'0")
Full of natural light, this wonderful living room offers a feature gas fireplace surrounded by a wooden mantle with a polished sandstone hearth to add a cosy and relaxing touch on colder evenings. Triple aspect views are afforded out to the gardens and sliding doors to one end open up to offer direct access into the rear garden
Kitchen (3.36m x 5.45m, 11'0" x 17'10")
This is a room with a definite wow factor! This beautiful high end, hand-made kitchen boasts an abundance of white wooden base and wall units with contrasting natural wooden handles and wonderful granite work surfaces. A central island with an oak top provides additional work surface space and storage below along with a built-in breakfast bar to seat two comfortably. Integrated appliances include an oven, a steam oven, a dishwasher, an induction hob with an extractor hood above and there is space for a tall fridge freezer. Underfloor heating lies beneath the oversized tiled floor
Dining Room (3.78m x 4.17m, 12'4" x 13'8")
A generous dining room that is filled with natural light and offers direct access out through the French doors and into the rear garden. Able to easily accommodate a table to seat six, this is a sociable room and the double, glazed doors can be opened up to the kitchen creating a wonderful space for entertaining. The floor is a continuation of the beautiful solid Ash floor to tie in with the hallway
Office (1.96m x 2.36m, 6'5" x 7'8")
Open to the kitchen this room is currently used as an office and boasts front facing views but it could also be blocked off from the kitchen and a door added from the hallway to create a separate room if required
Cloakroom (1.26m x 2.01m, 4'1" x 6'7")
Consisting of a W.C and hand basin in this ground floor cloakroom with tiled splashbacks and a deep shelf/ window sill is ideal for storing and displaying toiletries
Vestibule (1.46m x 1.65m, 4'9" x 5'4")
A separate entrance into the home and perfect for muddy boots and paws with space to hang and store coats and shoes. The tiled floor is easy to clean and there is access through from the front to the rear garden. This room is a seamless link from the main living accommodation to the garage
Garage (5.12m x 5.50m, 16'9" x 18'0")
A double garage with an electric up and over front door and a window to allow natural light in. Equipped with light, power and water with a utility area at the rear boasting the plumbing and space for a washing machine and dryer
First Floor
Bedroom 1 (3.74m x 3.77m, 12'3" x 12'4")
A wonderful dual aspect double bedroom with a deep box bay window and sill framing views out across nearby fields to Lakeland Fells in the distance. A deep double wardrobe provides an abundance of hanging and shelf space
En-Suite (1.59m x 1.82m, 5'2" x 5'11")
A four piece en-suite consisting of a recently installed quadrant, mains fed shower with both a rainfall head and a handheld shower head, a W.C, bidet and a hand basin. Natural light floods through the window with fully tiled walls and floor and underfloor heating present
Bedroom 2 (3.25m x 4.79m, 10'7" x 15'8")
A bright and spacious double bedroom boasting dual aspect views and benefitting from three built-in cupboards for storage
Bedroom 3 (2.87m x 3.67m, 9'4" x 12'0")
A good sized double bedroom with dual aspect views out to the side and rear
Bedroom 4 (2.51m x 3.67m, 8'2" x 12'0")
A double bedroom offering dual aspect views out to surrounding countryside
Bathroom (1.63m x 2.19m, 5'4" x 7'2")
A family bathroom consisting of a bath, W.C and a hand basin. The walls are fully tiled and there is a tall, heated towel rail. The window allows natural light to flood in illuminating the room
Landing (2.02m x 3.83m, 6'7" x 12'6")
An ‘L’ shaped landing offering access to all first floor rooms and access to the attic
Externally
The home is framed by a tidy, low maintenance garden with traditional stone walls surrounding and a block paved driveway that is able to comfortably accommodate three vehicles. A gravelled section to one side offers the perfect space for pots and containers to add colour and interest. The south facing rear garden is accessed via the vestibule, living room and dining room and provides a wonderful, private haven to enjoy. Traditional stone walls adorned with climbers and creepers secure the garden with a central lawn and raised beds to the edges - there is space to really make it your own without requiring hours of maintenance. There is room to sit outside in the warmer months on the patio to dine al fresco or simply to enjoy a glass of wine surrounded by the peace and quiet and all day sunshine
Useful Information
House built - 1998.
Tenure - Freehold.
Council tax band - F (Westmorland and Furness Council).
Heating - Gas central heating (boiler installed 2019).
Water - metered.
Drainage - Mains.
Internet - B4RN (Hyperfast broadband).
Alarm system and fusebox installed approx. 2019.
New radiators installed downstairs
Property info
For more information about this property, please contact
Waterhouse Estate Agents, LA7 on +44 1524 916990 * (local rate)
Disclaimer
Property descriptions and related information displayed on this page, with the exclusion of Running Costs data, are marketing materials provided by Waterhouse Estate Agents, and do not constitute property particulars. Please contact Waterhouse Estate Agents for full details and further information. The Running Costs data displayed on this page are provided by PrimeLocation to give an indication of potential running costs based on various data sources. PrimeLocation does not warrant or accept any responsibility for the accuracy or completeness of the property descriptions, related information or Running Costs data provided here.




















































.png)

