Detached house for sale in Castle Road, Wormegay, King's Lynn PE33
* Calls to this number will be recorded for quality, compliance and training purposes.
Property features
- Detached 3/4 Bedroom House
- Gated Drive With Carport
- Rear Access Ideal For Motor Home Or Caravan
- Adjoining Garage, Shower Room & Games Room (Potential Annexe Subject To Planning)
- Very Well Maintained Throughout
- Family Bathroom, En-suite & Cloakroom
- Living Room With Multi Fuel Stove
- Garden Room, Dining Room & Kitchen/Breakfast Rooms
- UPVC Double Glazing & Oil Central Heating
- No Onward Chain
Property description
Entrance Porch
Double glazed double doors to front. Tiled floor. Door to Entrance Hall.
Entrance Hall
11' 3" x 8' 8" (3.43m x 2.64m) Max. Stairs to first floor. Tiled floor. Two radiators. Room thermostat. Telephone point. Doors to cloakroom, living room, dining room & kitchen.
Cloakroom
4' 8" x 2' 8" (1.42m x 0.81m) UPVC double glazed window to front. Tiled floor. W.C Wash hand basin to vanity room. Heated towel rail. Tiled floor.
Kitchen
13' 11" x 7' 11" (4.24m x 2.41m) UPVC double glazed window to front and side. Fitted with a range of wall and base units with worktops over and under unit lighting incorporating a ceramic sink and drainer and mixer tap. AEG integrated dishwasher. Bosch eye level double oven & hob with extractor over. Integrated fridge. Tiled floor. Breakfast bar. Radiator. Television point. Door to rear lobby.
Side Hall
3' 0" x 5' 7" (0.91m x 1.70m) Entrance door to side. Tiled floor. Door to cloak/storage cupboard. Door to utility/breakfast room.
Utility/Breakfast Room
8' 10" x 7' 11" (2.69m x 2.41m) UPVC double glazed window to side and rear. Fitted with a range of wall and base units with integrated washing machine. Oil fired boiler. Space for fridge freezer. Tiled floor. Radiator.
Dining Room
10' 1" x 10' 3" (3.07m x 3.12m) UPVC double glazed window to front. Radiator. Glazed double doors to living room.
Living Room
12' 4" x 19' 6" (3.76m x 5.94m) UPVC double glazed window to side. Fireplace with multi fuel stove. Two television points . Two wall lights. Double glazed sliding doors to garden room.
Garden Room
11' 11" x 10' 11" (3.63m x 3.33m) Double glazed windows Double doors to patio. 2 radiators. Tiled floor. Two television points.
First Floor Galleried Landing
Radiator. Loft access with ladder. Door to airing cupboard.
Master Bedroom
13' 7" x 8' 5" (4.14m x 2.57m) UPVC double glazed window to front. Built in double wardrobe. Fitted wardrobes. Bedside cabinet and cupboard over bed space. Radiator. Door to en-suite.
En-suite
3' 3" x 8' 4" (0.99m x 2.54m) UPVC double glazed window to front. Tiled shower cubicle. W.C. Wash hand basin. Radiator.
Bedroom 2
9' 1" x 14' 0" (2.77m x 4.27m) UPVC double glazed window to rear. Two double built in wardrobes. Radiator. Two television points. Telephone point. Two wall lights.
Bedroom 3
6' 9" x 10' 2" (2.06m x 3.10m) UPVC double glazed window to front. Radiator.
Office/Bedroom 4
6' 7" x 6' 9" (2.01m x 2.06m) UPVC double glazed window to side. Fitted desk and draws. Radiator. Telephone point.
Bathroom
6' 4" x 11' 3" (1.93m x 3.43m) UPVC double glazed window to rear. Double ended bath. Double width shower cubicle. W.C. Wash hand basin. Tiled floor & walls. Heated towel rail. Mirror with light and shaver socket. Extractor fan.
Garage
22' 11" x 12' 0" (6.99m x 3.66m) Up & Over door. Personal door. UPVC double glazed window. Stainless steel sink and drainer. Space for Freezer. Door to shower room.
Shower Room
Double width shower cubicle. W.C. Wash hand basin. Dimplex fan heater. Tiled walls and floor.
Games Room/Potential Annexe
5.56m x 4.94m (18' 3" x 16' 2")
Property info
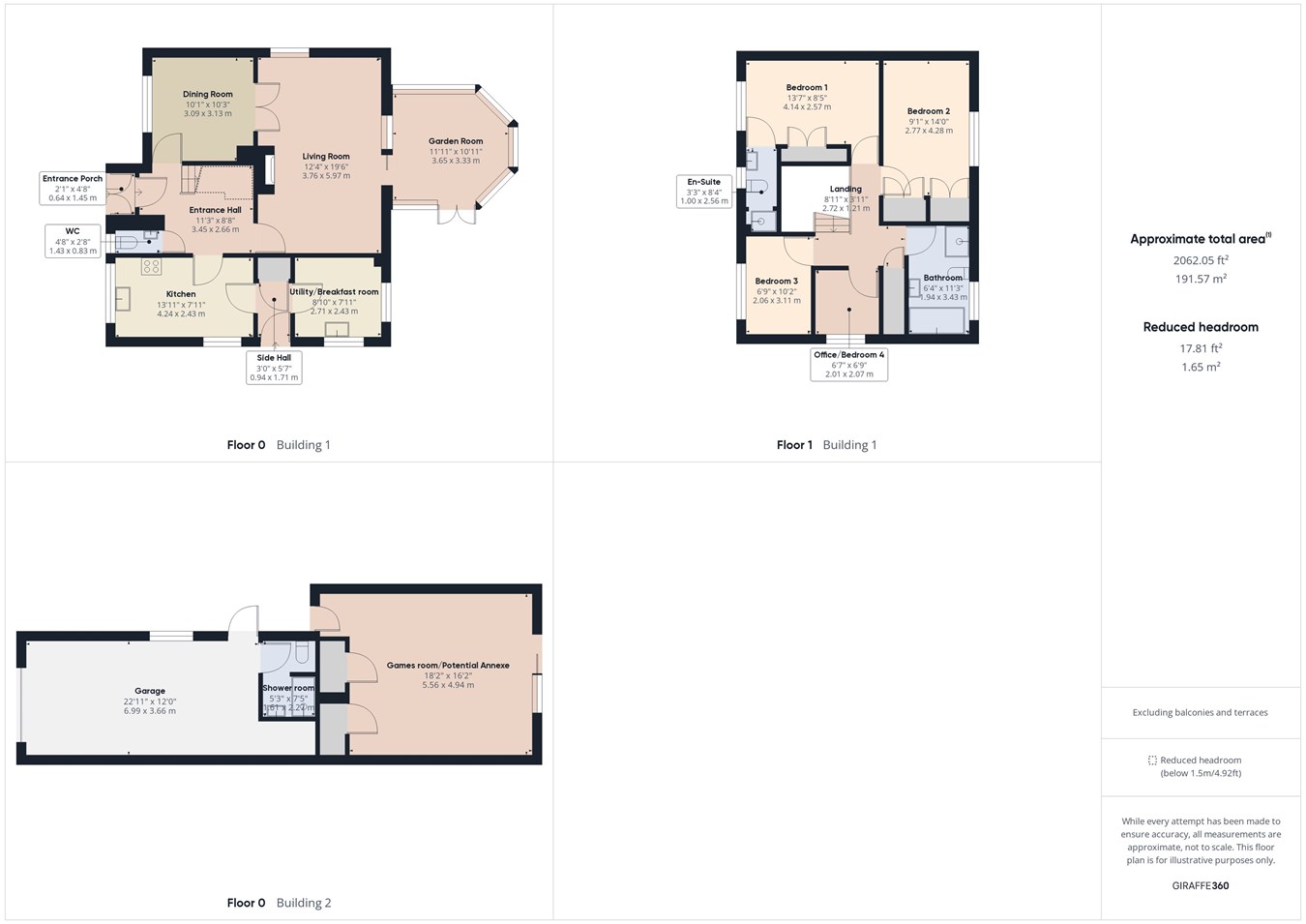
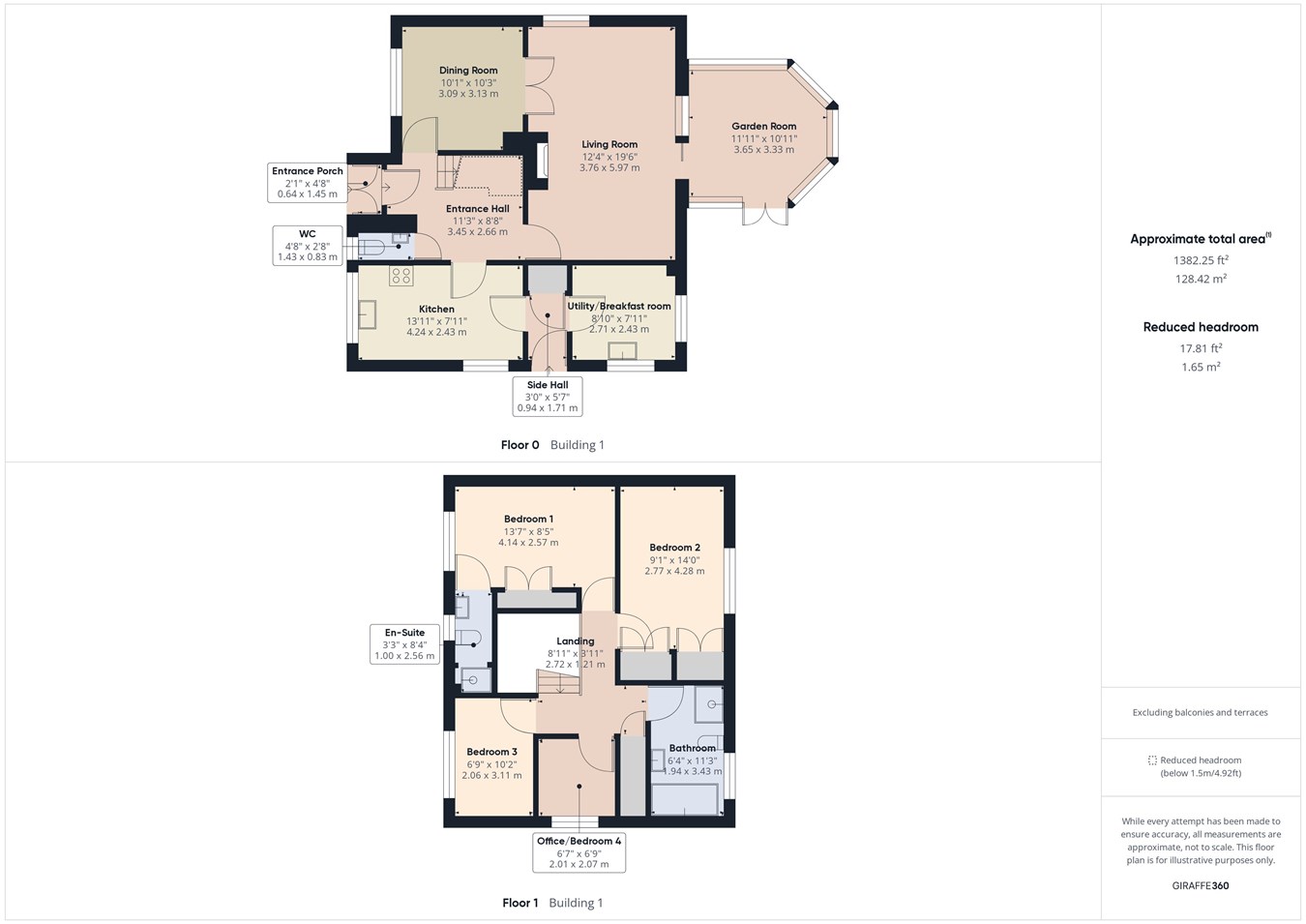
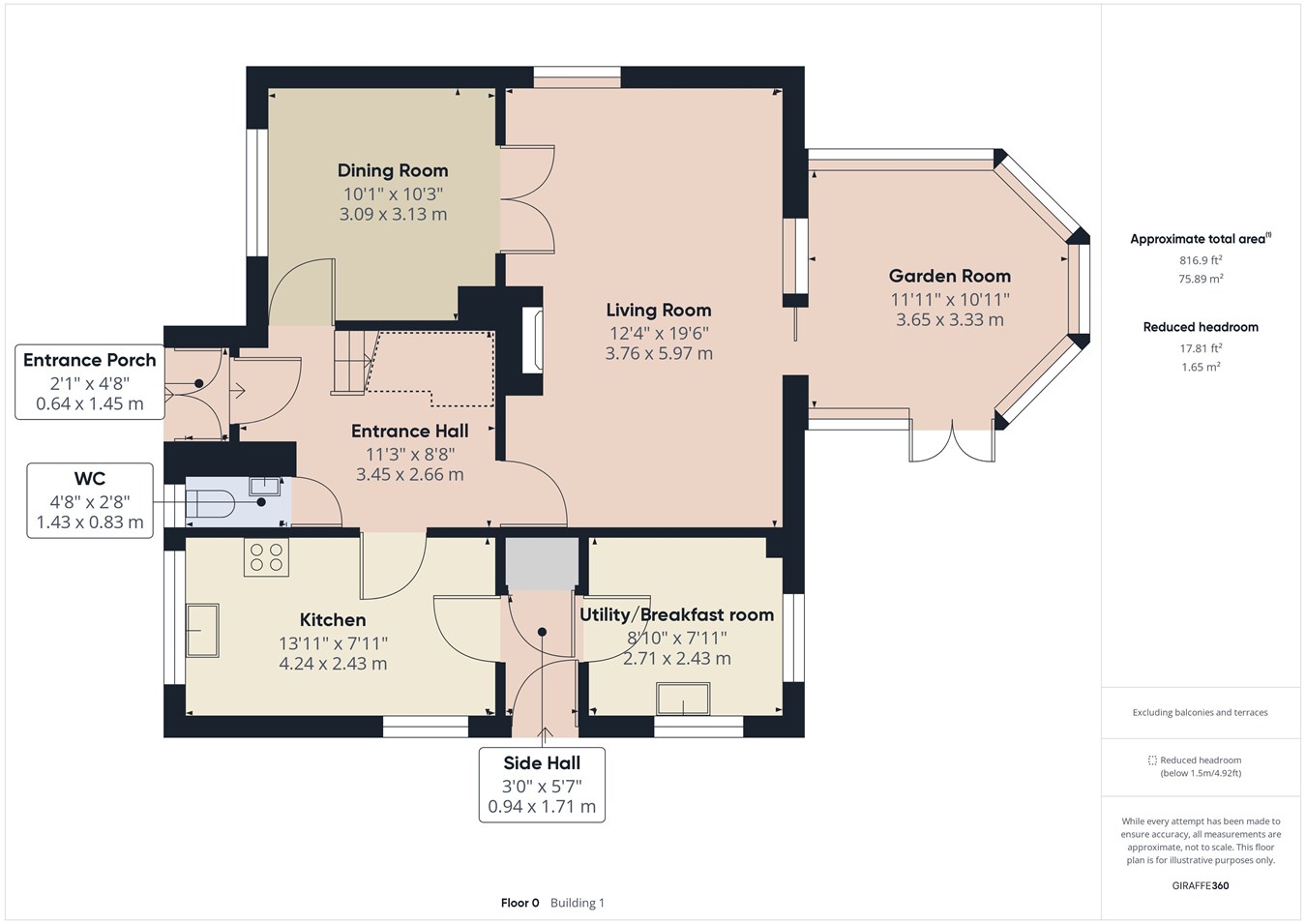
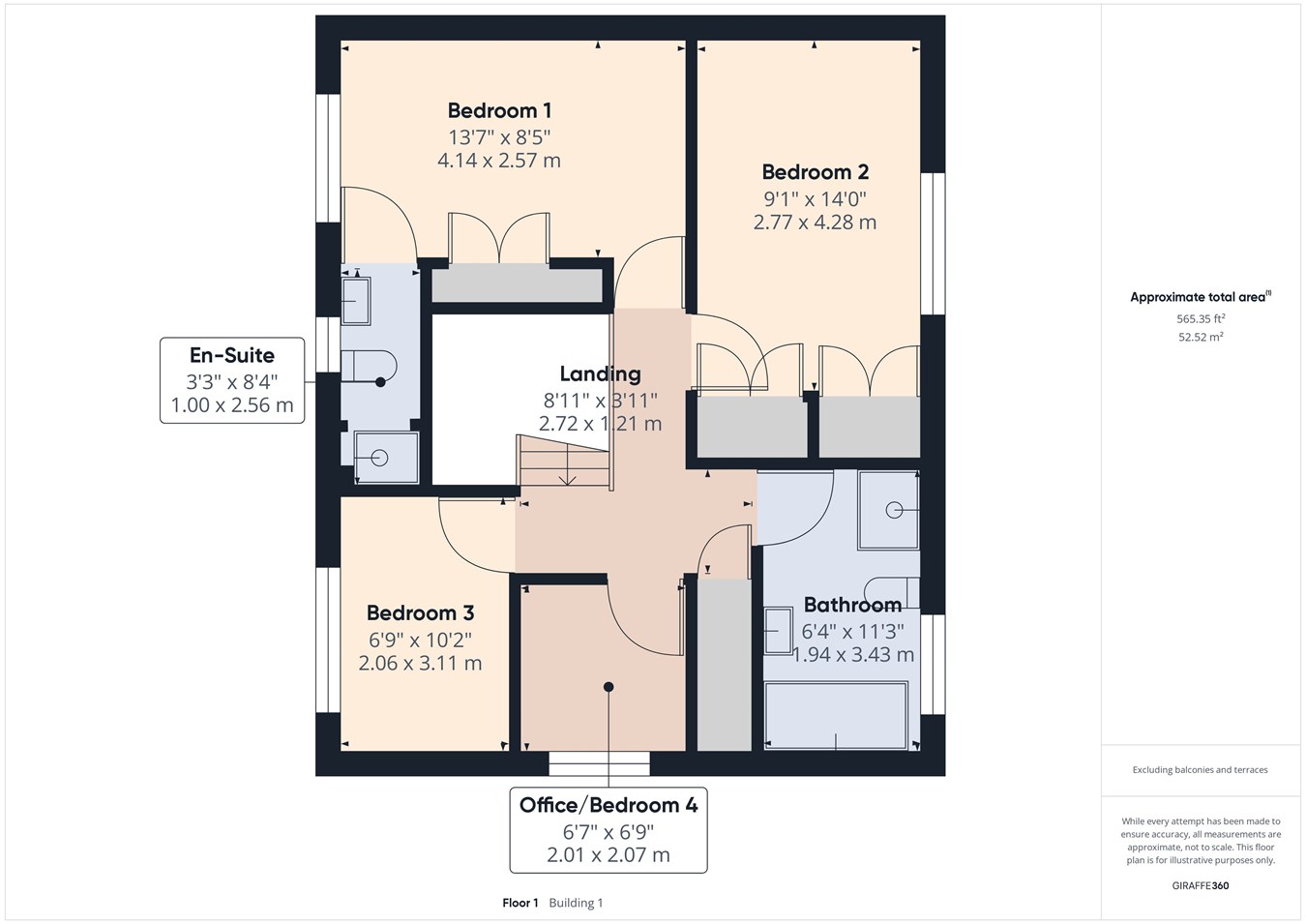
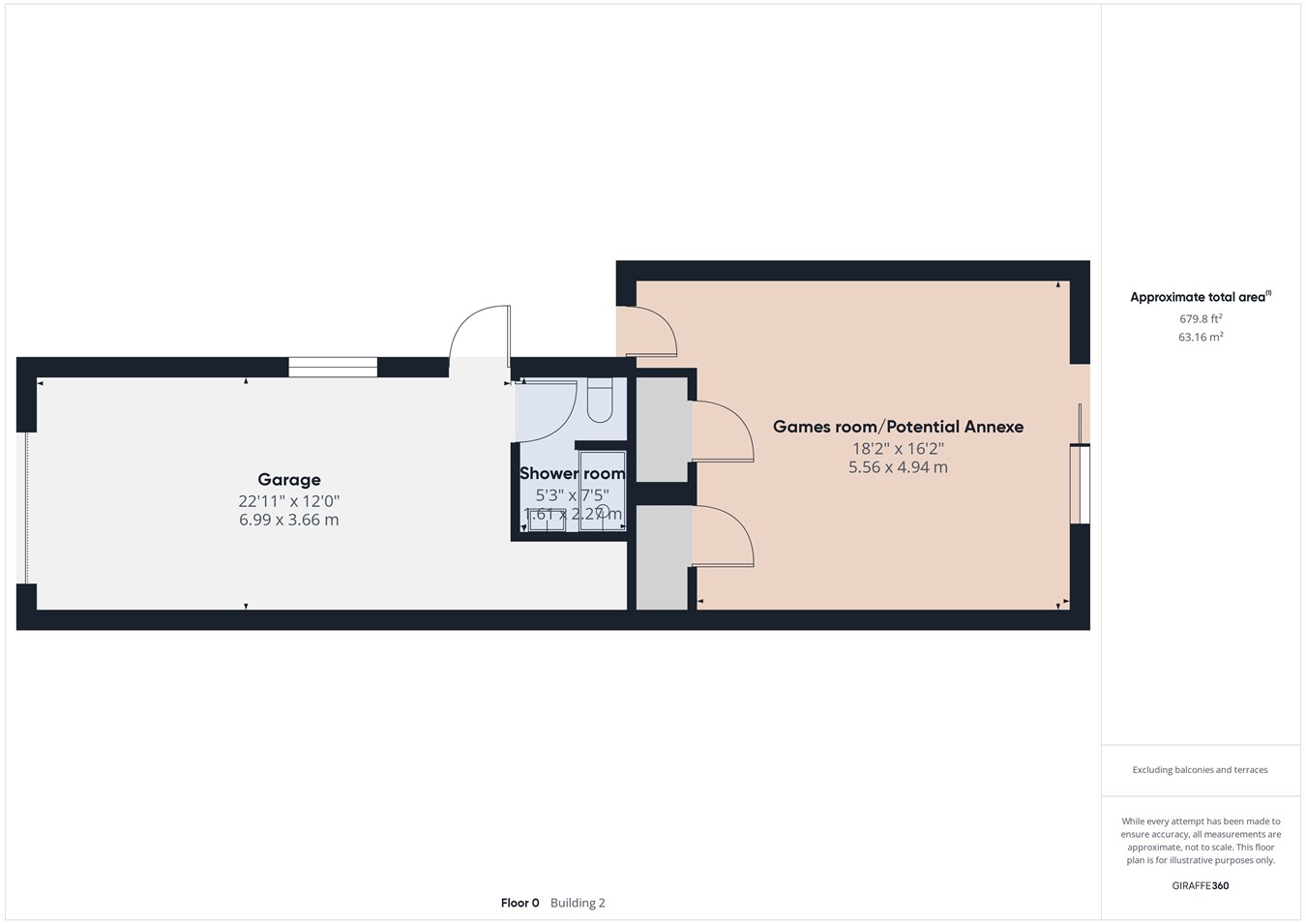
For more information about this property, please contact
King & Partners, PE38 on +44 1366 681978 * (local rate)
Disclaimer
Property descriptions and related information displayed on this page, with the exclusion of Running Costs data, are marketing materials provided by King & Partners, and do not constitute property particulars. Please contact King & Partners for full details and further information. The Running Costs data displayed on this page are provided by PrimeLocation to give an indication of potential running costs based on various data sources. PrimeLocation does not warrant or accept any responsibility for the accuracy or completeness of the property descriptions, related information or Running Costs data provided here.


































.png)
