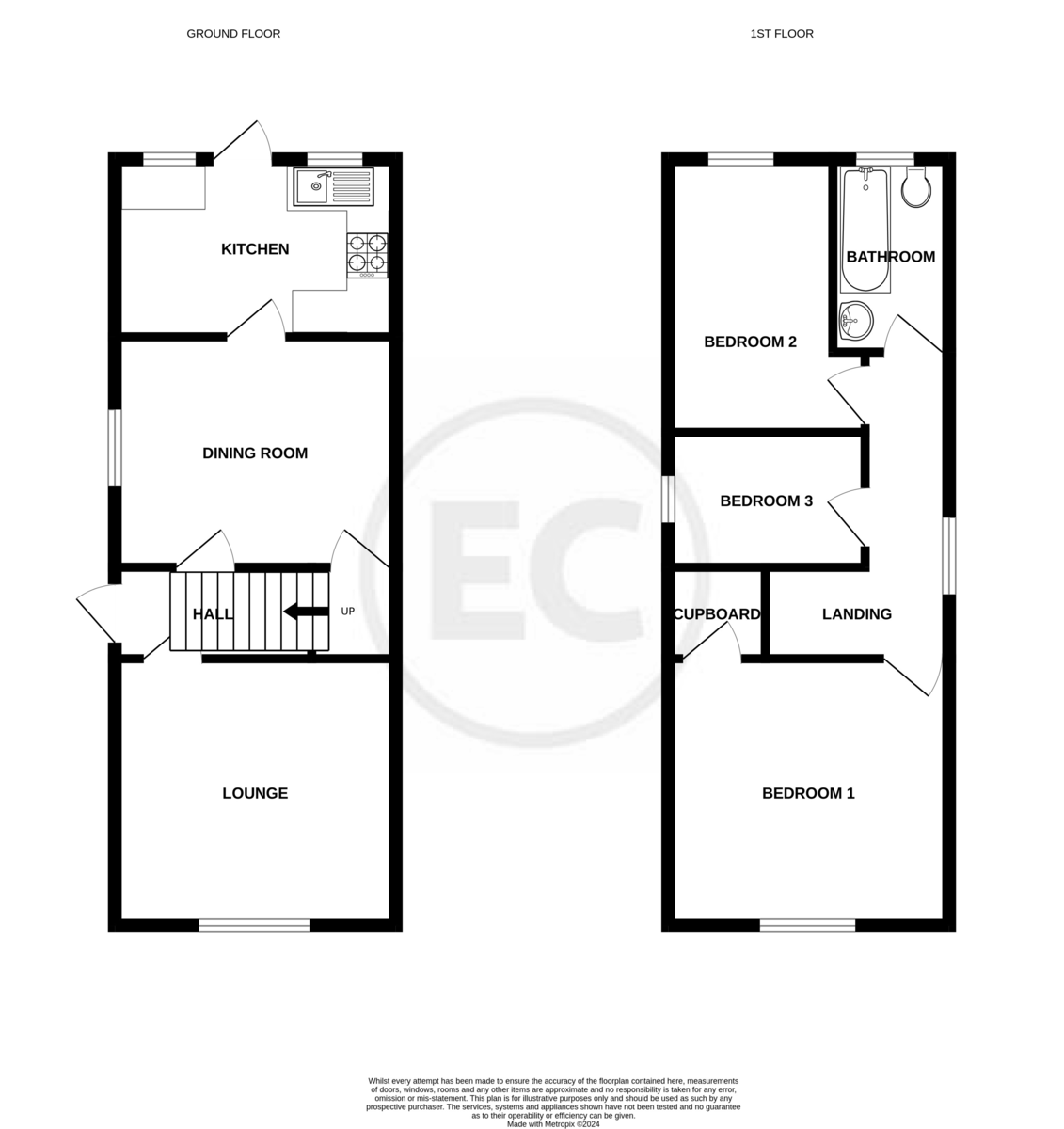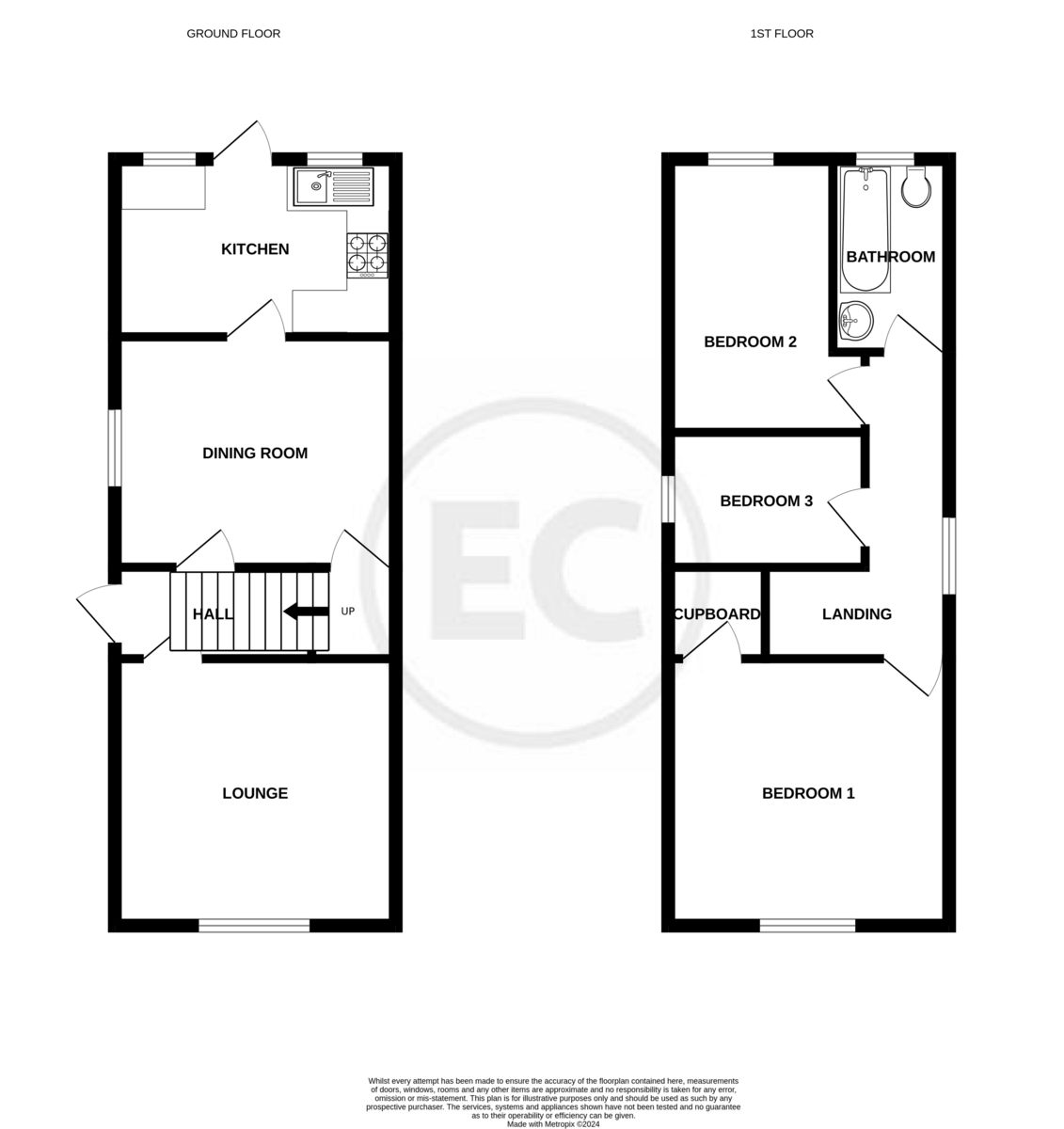Detached house for sale in Lymington Avenue, Leigh-On-Sea SS9
* Calls to this number will be recorded for quality, compliance and training purposes.
Property features
- Detached bohemia house
- Three bedrooms
- Underfloor insulation and brand new boiler
- Two reception rooms
- Short walk of leigh broadway & leigh mainline railway station
- Huge scope for extensive work to the rear S.T.P.P
- Approx. 80' west facing rear garden
- Off street parking
- Unique opportunity
- Solar panels
Property description
**guide price £525,000 - £550,000**
This charming three bed detached eco bohemia house in Leigh-on-Sea offers a unique blend of suburban tranquillity and urban convenience. Located within walking distance to both the Broadway and the train station, this property features a cozy living space, a well-appointed kitchen, and three comfortable bedrooms. The standout feature is the 80 ft garden, providing a serene outdoor retreat. With parking for one car, this home offers the perfect balance of convenience and character in a sought-after location.
Details
This charming three bed detached eco bohemia house in Leigh-on-Sea offers a unique blend of suburban tranquillity and urban convenience. Located within walking distance to both the Broadway and the train station, this property features a cozy living space, a well-appointed kitchen, and three comfortable bedrooms. The standout feature is the 80 ft garden, providing a serene outdoor retreat. With parking for one car, this home offers the perfect balance of convenience and character in a sought-after location.
Entrance hall Wooden entrance door with glazed inset. Stairs to first floor, laminate flooring. Doors leading to:
Lounge 12' 6" x 11' 3" (3.81m x 3.43m) Sash window to front, power points, radiator, feature tiled fireplace, coved to ceiling.
Dining room 11' 4" x 12' 1" (3.45m x 3.68m) Sash window to side, laminate flooring, radiator, power points, feature log burner.
Kitchen 11' 10" x 7' 5" (3.61m x 2.26m) UPVC window to rear. Part glazed door leading to the rear garden. Range of fitted units to both base and eye level. Roll edge work tops incorporating 1.25 bowl sink unit, part tiled walls, electric oven, four ring gas hob with extractor canopy above, space and plumbing for washing machine and dishwasher. Wall mounted boiler, radiator.
First floor landing Window to side aspect, radiator, access to loft space.
Bedroom one 12' 2" x 11' 1" (3.71m x 3.38m) Sash window to front, power points, radiator, coved to ceiling, dado rail. Large built in cupboard.
Bedroom two 11' 4" x 7' 7" (3.45m x 2.31m) Double glazed sash window to rear, radiator, power points, coved to ceiling.
Bedroom three 9' 9" x 7' 9" (2.97m x 2.36m) Sash window to side aspect, radiator, power points.
Bathroom 8' 2" x 4' 4" (2.49m x 1.32m) Double glazed window to rear. White suite comprising of panelled bath with shower over, vanity sink unit with cupboard under, low level WC, part tiled walls, chrome heated towel rail, inset spot lights, extractor fan.
Rear garden The rear garden measures approx. 80' and is west facing. The garden commences with a patio area, feature pond, lawn area leading to a detached outbuilding, mature fruiting trees, rewilded garden and access to side, outside tap.
Log cabin / garde office / studio 34' x 20' (10.36m x 6.1m) Fantastic space to work from home or possibly a gym, play room, chill out room, office and studio... The list is endless!
Front garden To the front of the property there is off street parking.
For more information about this property, please contact
Essex Countryside, SS9 on +44 1702 568639 * (local rate)
Disclaimer
Property descriptions and related information displayed on this page, with the exclusion of Running Costs data, are marketing materials provided by Essex Countryside, and do not constitute property particulars. Please contact Essex Countryside for full details and further information. The Running Costs data displayed on this page are provided by PrimeLocation to give an indication of potential running costs based on various data sources. PrimeLocation does not warrant or accept any responsibility for the accuracy or completeness of the property descriptions, related information or Running Costs data provided here.

























.png)