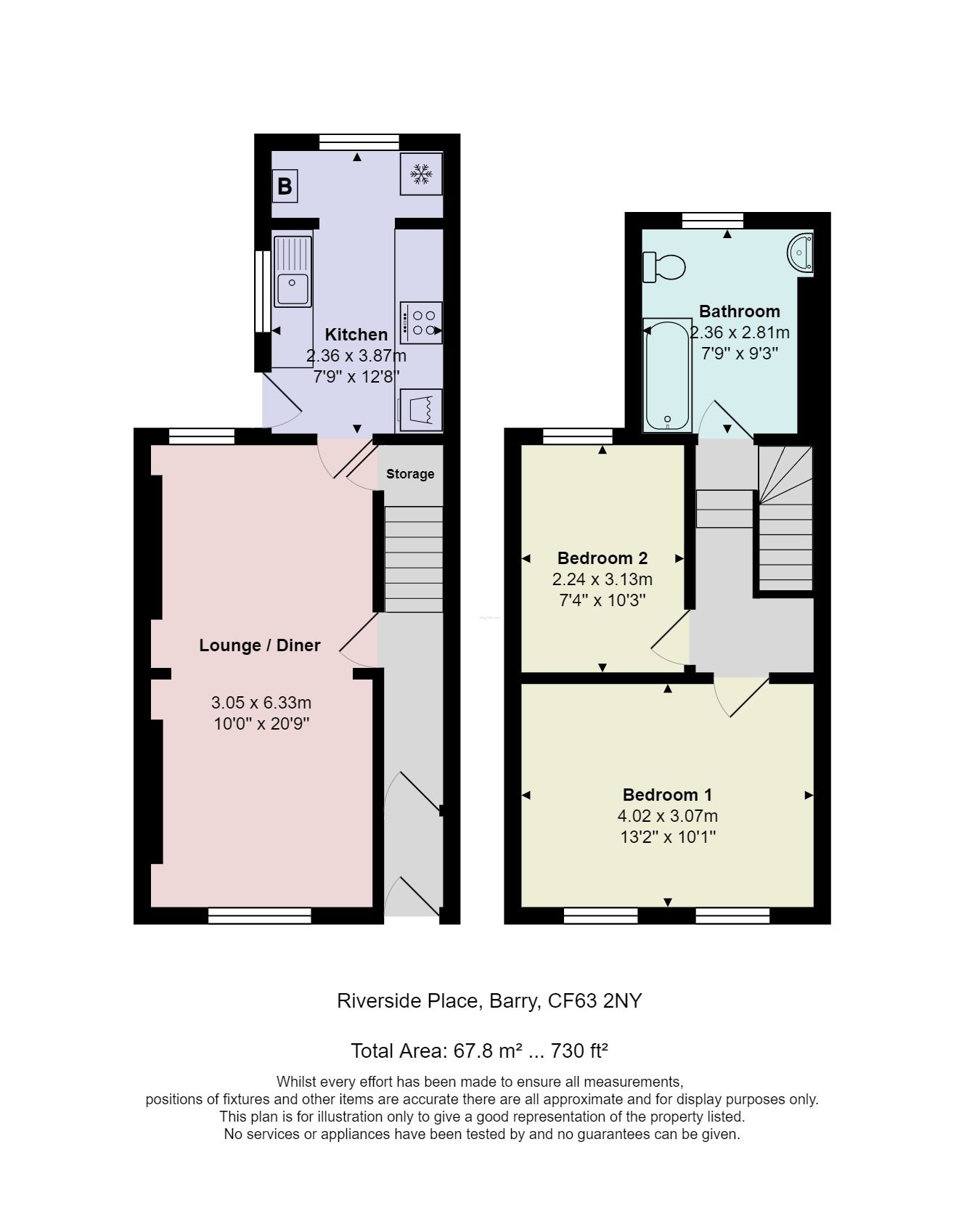Terraced house for sale in Riverside Place, Barry CF63
* Calls to this number will be recorded for quality, compliance and training purposes.
Property features
- 2 Bedrooms
- Rear Garden
- Band B council tax
- Excellent First Time Buyer home
- Large Lounge / Diner
Property description
Description
2 bed traditional cottage style end of terrace property in popular Barry. Great road links, and convenient to local ammeniites. This stylish property is presented in excellent condition and would make a fantastic first home or great investment. Call us now.
Council Tax Band: B
Entrance Hall
Access from the street via front uPVC door with glazed panel above. Carpeted floor. Internal door opening to the hallway. Flooring in the hall is wood laminate. Pendant light fitting. Central Heating. Access the lounge/diner, and access to stairs to the first floor.
Lounge/Diner (6.33m x 3.05m)
Accessed from the entrance hallway and providing access to the kitchen. Understairs cupboard. Floor laid to wood effect laminate flooring. Pendant lights, central heating. Double glazed windows looking to the front and to the rear garden.
Kitchen (3.87m x 2.36m)
Accessed from the lounge/diner and providing access to the rear garden through a uPVC door. Double glazed window looking to side and to the rear garden. Fitted kitchen units and works tops. Sink & drainer. Space and plumbing for a washing machine. Gas hobs, electric integrated oven. Extractor hood above the hobs. Above counter tiling. Strip lighting. Vinyl flooring. Central heating.
Bedroom 1 (3.07m x 4.02m)
Accessed from the landing. Floor laid to carpet. Central heating. Double glazed windows looking to the front of the property. Pendant Light.
Bedroom 2 (3.13m x 2.24m)
Accessed from the landing. Floor laid to carpet. Central heating. Double glazed window looking to the rear of the property Light fitting.
Bathroom (2.81m x 2.36m)
Accessed from the landing. Bath with electric shower. W/C. Wash handbasin with unit below. Double glazed opaque window looking to the rear. Vinyl flooring. Floor to celing tiling next to the bath and w/c. Extractor Fan.
Rear Garden
Accessed from the kitchen. Side gate acces to a lane (lane is restricted to residents only). The garden is laid to paving slabs and chippings. Brick garden store. Stone wall along side boundary and featherboard fencing between the neighbouring property.
Property info
For more information about this property, please contact
Ray & Brown, CF14 on +44 29 2227 8511 * (local rate)
Disclaimer
Property descriptions and related information displayed on this page, with the exclusion of Running Costs data, are marketing materials provided by Ray & Brown, and do not constitute property particulars. Please contact Ray & Brown for full details and further information. The Running Costs data displayed on this page are provided by PrimeLocation to give an indication of potential running costs based on various data sources. PrimeLocation does not warrant or accept any responsibility for the accuracy or completeness of the property descriptions, related information or Running Costs data provided here.










































.png)
