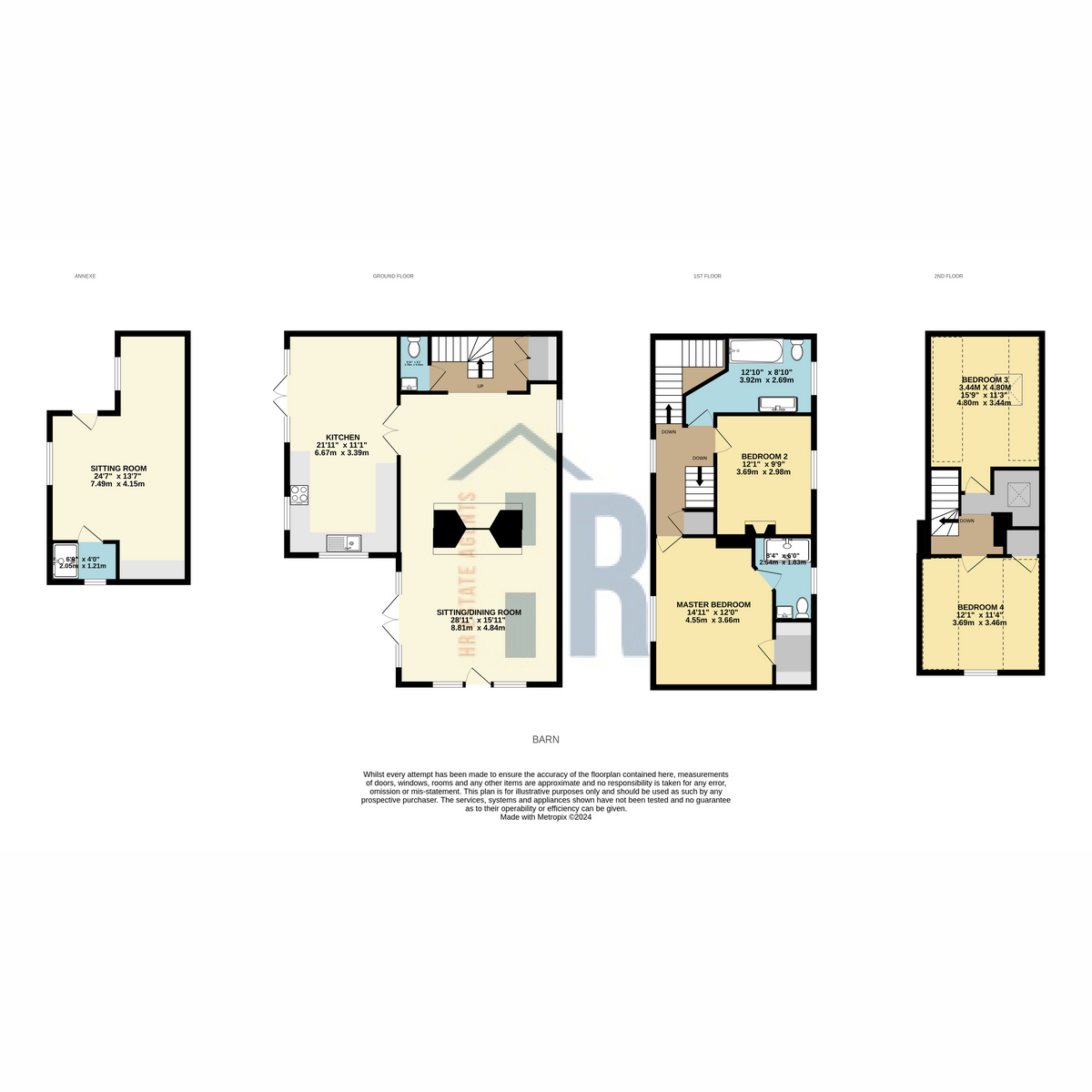Property for sale in Gate Farm, Rugby CV23
* Calls to this number will be recorded for quality, compliance and training purposes.
Property features
- Converted part of a Former Victorian Farmhouse over three floors
- Master Bedroom with En Suite & Walk in Wardrobe
- Bespoke Kitchen with Walnut Units
- Annexe/Work from Home Office
- Four Double Bedrooms
- Downstairs Cloakroom
- Offered with no chain
- Planning permission for Annexe to become a bungalow
Property description
Welcome to Gate Farm, Bourton, Rugby – a captivating residence that seamlessly blends historic charm with modern comforts. This exquisite property is a converted wing of a Victorian farmhouse, boasting timeless character and picturesque views of the surrounding farmland.
Step into luxury with four spacious double bedrooms, each offering a retreat of tranquillity. The master bedroom features a tastefully designed ensuite, providing a private oasis within this elegant home. Throughout the residence, exposed beams harken back to the property's rich history, creating an atmosphere of warmth and character.
The heart of the home is an open plan lounge/diner, adorned with an inviting open fire, perfect for cosy evenings with family and friends. Sunlight bathes the south-facing garden, offering a delightful backdrop for outdoor gatherings and al fresco dining.
The gourmet kitchen is a chef's dream, adorned with walnut cabinets and complemented by sleek granite countertops. This space seamlessly marries functionality with style, providing an inspiring setting for culinary adventures.
Discover a lifestyle of refined elegance at Gate Farm – where Victorian heritage meets contemporary living, and every detail is a testament to the art of gracious living.
Freehold | Council Tax F | EPC C
Annexe (24'7'' x 13'7'')
Located at the bottom of the garden, well insulated Annexe with its own front door and double glazed windows, kitchen area, shower room. Can be used as a separate sitting room or home office
Kitchen (21'11'' x 11'1'')
Arched oak doors leading to the stunning kitchen/breakfast area, High quality granite work tops, two double glazed windows, double doors leading to a patio area with views of the south facing garden. A range master, American style fridge freezer, dishwasher. Exposed timbers, tiled floor
Dining/Sitting Room (28'11'' x 15'11'')
Open plan Dining/Sitting room divided by a dual aspect log burner. Oak flooring throughout the downstairs, Double glazed French doors leading to a terrace/garden area. Exposed beams, Staircase leading to the first floor. Downstairs Cloakroom with WC, Utility cupboard with plumbing for a washing machine
Bedroom 2 (12'1'' x 9'9'')
Located on the 1st floor with an original feature fireplace, Double glazed window to side elevation, Carpeted
Main Bedroom (14'11'' x 12'0'')
Double glazed window to side elevation, Walk in wardrobe, Ensuite with double shower, Carpeted
Bedroom 3 (15'9'' x 11'3'')
Located on the 3rd floor, This room has original Exposed beams, Velux window, Carpeted
Bedroom 4 (12'1'' x 11'4'')
Located on the 3rd floor, original Exposed beams, Storage cupboard, double glazed window to rear elevation, Carpeted
Bathroom (12'10'' x 8'10'')
Family bathroom located on the 1st floor, Bath with shower over, Separate vanity unit with sink, double glazed window to side elevation
Ensuite (8'4'' x 6'0'')
Double glazed window to side elevation, Double electric shower, WC, wash hand basin, Fully tiled
Property info
For more information about this property, please contact
HR Estate Agents, CV1 on +44 24 7511 8725 * (local rate)
Disclaimer
Property descriptions and related information displayed on this page, with the exclusion of Running Costs data, are marketing materials provided by HR Estate Agents, and do not constitute property particulars. Please contact HR Estate Agents for full details and further information. The Running Costs data displayed on this page are provided by PrimeLocation to give an indication of potential running costs based on various data sources. PrimeLocation does not warrant or accept any responsibility for the accuracy or completeness of the property descriptions, related information or Running Costs data provided here.











































.png)