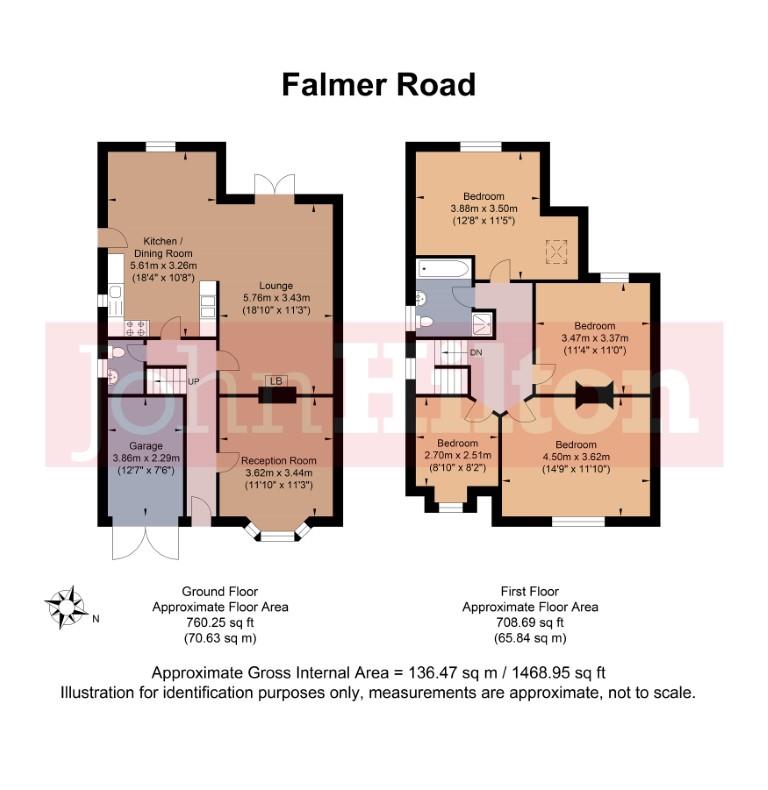Detached house for sale in Falmer Road, Rottingdean, Brighton BN2
* Calls to this number will be recorded for quality, compliance and training purposes.
Property features
- 1930s Detached House
- Four/Five Bedrooms
- Family-Friendly Kitchen/Diner
- One/Two Reception Rooms
- Downstairs WC
- Off-Road Parking for 2/3 Cars
- Good Sized Level Rear Garden
- Spacious & Versatile Accommodation
- Original Period Features
- Garage with Light & Power
Property description
** Guide Price £650,000 - £695,000 ** A beautifully presented four/five bedroom detached house with a westerly aspect rear garden, offering attractive, well-proportioned and versatile family accommodation with a mix of open-plan living and separate living spaces. To the ground floor you have a spacious kitchen/dining room, WC, and two reception rooms - both with period fireplaces - and four good-size bedrooms and a family sized bathroom on the first floor. The property retains much of its 1930s period charm with picture and dado rails, open fireplaces and a feature gas Aga, and benefits from off-road parking for three cars plus a garage that could be converted to extra living space (stnc). Located close to the historic Rottingdean Village and the seafront, with all the amenities and diversity of a vibrant seaside village including a variety of independent shops, cafés and restaurants. The undercliff walk links the village to Brighton or you can hop on one of the frequent buses that run along the coast road approximately every 10 minutes into the city centre.
Approach
Fenced and hedged boundaries, block paved off-road parking for two/three cars, side access to rear garden, access to garage.
Entrance Hall
Wooden flooring, dado rails and stairs leading to first floor.
Ground Floor Wc
Wall-mounted wash hand basin with mixer taps, low-level WC, storage, part-tiled walls and tiled floor. Obscure glazed window to side.
Kitchen/Dining Room (5.61m x 3.26m (18'4" x 10'8"))
A range of neutral coloured, partly glazed, Shaker-style wall and base units with hardwood work surfaces and tiled splash backs. Built-in induction hob with electric oven below, sink with mixer tap and space and plumbing for dishwasher, washing machine and American-style fridge/freezer. Fitted aga Range. Space for dining table and chairs, windows to side and rear overlooking westerly rear garden and door out to the garden. Wooden flooring and archway to:
Lounge (5.76m x 3.43m (18'10" x 11'3"))
Feature fireplace with inset wood burning stove, carpeted floors. French doors and full-height side lights to westerly rear garden.
Office/Bedroom Five (3.62m x 3.44m (11'10" x 11'3"))
Double glazed bay window to front, carpeted, picture rails. Working fireplace with marble hearth and wooden mantle.
First Floor Landing
Accessed via turned stairs with half landing and window to side, loft hatch.
Bedroom (3.88m x 3.50m (12'8" x 11'5"))
Good sized double, carpeted, dual aspect with window to rear with views over the rear garden and Velux window to the side.
Family Bathroom
Wash hand basin with mixer tap and storage below, low-level WC, full-sized bath with mixer tap and separate shower cubicle with rainfall shower head and glass door. Heated towel rail, extractor fan, half-tiled walls and glazed window to side.
Bedroom (3.47m x 3.37m (11'4" x 11'0"))
Good sized double bedroom with window to rear overlooking the garden. Carpeted with built-in storage. Fireplace with original hearth and surround, picture rails.
Bedroom (4.50m x 3.62m (14'9" x 11'10"))
Spacious room with window to front, carpeted, picture rails. Fireplace with original hearth and surround.
Bedroom (2.70m x 2.51m (8'10" x 8'2"))
Carpeted with window to front, picture rails. Would make a perfect child's bedroom or a further office or study.
Garage (3.86m x 2.29m (12'7" x 7'6"))
Double doors, power and light. Boiler, gas meter and electric consumer unit.
Rear Garden
Paved terrace leading to mainly laid to lawn area with additional planting area to the rear. Shed and greenhouse at the rear of the garden with plant and shrub borders and fenced and hedged boundaries. Side access.
Property info
For more information about this property, please contact
John Hilton, BN2 on +44 1273 083059 * (local rate)
Disclaimer
Property descriptions and related information displayed on this page, with the exclusion of Running Costs data, are marketing materials provided by John Hilton, and do not constitute property particulars. Please contact John Hilton for full details and further information. The Running Costs data displayed on this page are provided by PrimeLocation to give an indication of potential running costs based on various data sources. PrimeLocation does not warrant or accept any responsibility for the accuracy or completeness of the property descriptions, related information or Running Costs data provided here.

































.jpeg)



