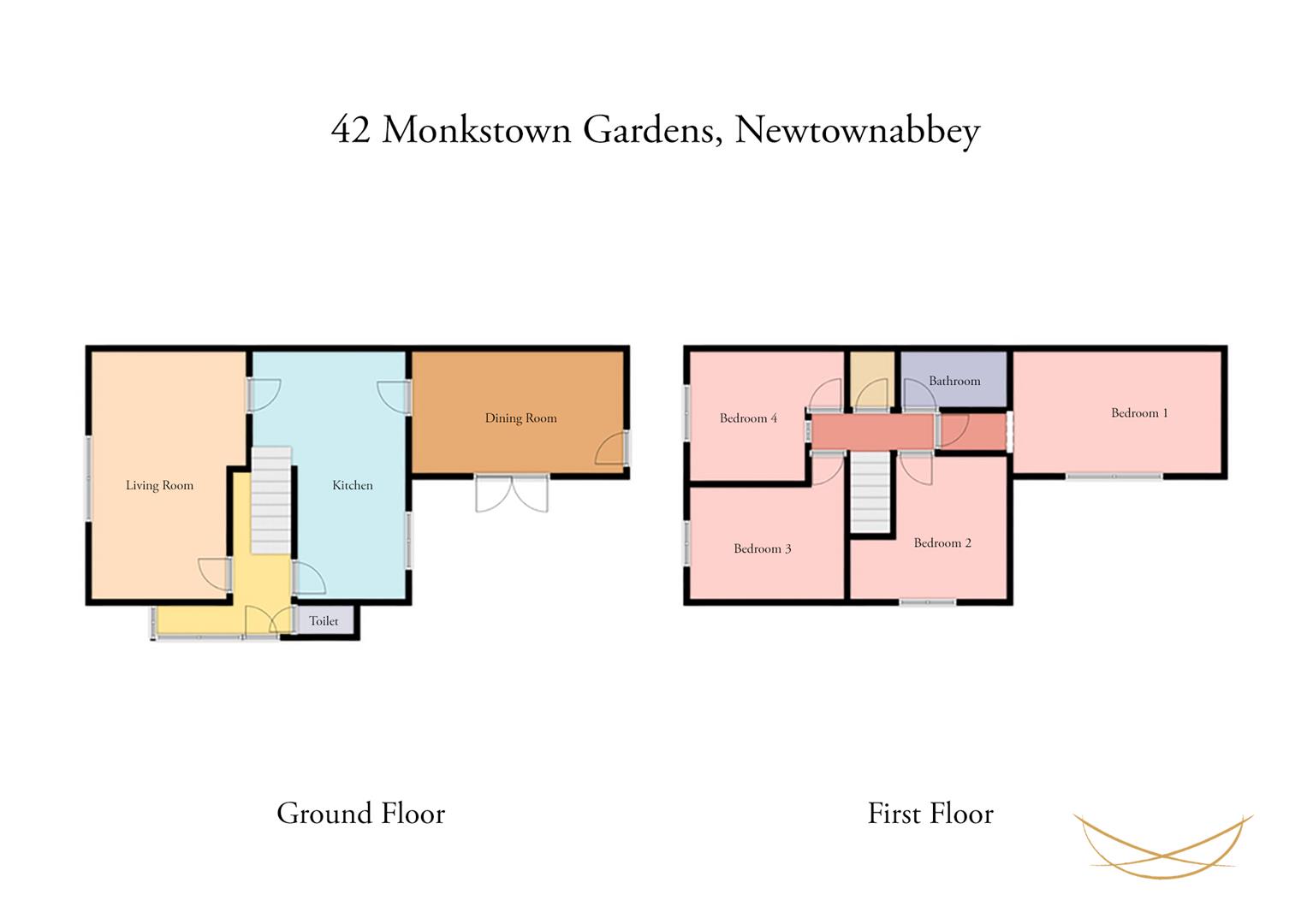End terrace house for sale in Monkstown Gardens, Newtownabbey BT37
* Calls to this number will be recorded for quality, compliance and training purposes.
Property features
- Deceptively spacious end terrace property
- Four well proportioned bedrooms
- Two reception rooms
- Modern kitchen open plan to casual dining room
- Downstairs W.C
- Modern white family bathroom suite
- Gas Heating
- Benefits from large corner site
- Large rear enclosed garden with patio area
Property description
Nest Estate Agents are thrilled to bring to market this deceptively spacious family home situated in the heart of Monkstown. This property benefits from occupying a large end site, allowing the owners to benefit from a generous garden, storage and parking. In addition to this, the property has been extended to the rear allowing for generous living accommodation internally.
The property has two large reception rooms, a modern kitchen with a casual dining area, four bedrooms, a downstairs w.c and a modern family bathroom suite. Externally there is large enclosed garden with patio area.
Monkstown Gardens is situated just off the Jordanstown Road in Newtownabbey. Within walking distance to this property is a range of local amenities and public transport links to and from Belfast City Centre. In addition you are a short car journey from Whiteabbey Village and Glengormley making this home accessible to a range of local schools and amenities.
This property will suit a wide range of purchasers from first time buyers to investors alike and we anticipate strong interest.
Hallway (2.74m’0.91m” x 1.22m’1.22m” (9’3” x 4’4” ))
UPVC front door with feature glass panels. Tiled flooring
Toilet (1.22m’1.83m” x 0.61m’0.61m” (4’6” x 2’2” ))
Combination toilet and sink unit with mixer taps. PVC cladding on walls. Tiled wood effect flooring.
Living Room (3.66m’0.61m” x 5.79m’1.22m” (12’2” x 19’4” ))
Feature cast iron open fire with contrasting oak surround and mantle. Tiled hearth. Wood effect tiled flooring.
Kitchen (3.66m’0.30m” x 5.79m’1.22m” (12’1” x 19’4” ))
Modern high gloss white fitted kitchen with a range of high and low level units. Space for oven and hob. Matt grey sink unit with drainer and mixer taps. Space for American style fridge freezer. Tiled floor. Strip lighting under kitchen units.
Dining Room (4.88m’2.13m” x 2.74m’2.74m” (16’7” x 9’9” ))
Tiled floor. Patio doors leading to rear garden.
Lean To (3.35m’0.30m” x 3.35m” (11’1” x 11” ))
Office (4.27m’2.44m” x 2.13m’1.22m” (14’8” x 7’4” ))
Bedroom 1 (4.88m’1.22m” x 2.74m’2.44m” (16’4” x 9’8” ))
Built in sliderobes.
Bedroom 2 (3.66m’0.91m” x 3.35m’2.44m” (12’3” x 11’8” ))
Bedroom 3 (3.66m’0.30m” x 3.35m’2.44m” (12’1” x 11’8” ))
Built in storage.
Bedroom 4 (3.66m’0.61m” x 3.05m’0.91m” (12’2” x 10’3” ))
Storage (1.22m’2.13m” x 1.22m’1.83m” (4’7” x 4’6” ))
Bathroom (1.22m’1.83m” x 2.13m’3.05m” (4’6” x 7’10” ))
White suite comprising a paneled jacuzzi bath, overhead shower, glass shower screen. Low flush w.c, Pedestal wash hand basin with mixer taps. Tiled splashback. Tiled floor. Chrome heated towel rail.
Landing (2.74m’3.05m” x 0.61m’2.13m” (9’10” x 2’7” ))
We endeavour to make our sales particulars accurate and reliable, however, they do not constitute or form part of an offer or any contract and none is to be relied upon as statements of representation or fact. Any services, systems and appliances listed in this specification have not been tested by us and no guarantee as to their operating ability or efficiency is given.
Do you need a mortgage to finance the property? Contact Nest Mortgages on .
Property info
For more information about this property, please contact
Nest Estate Agents, BT39 on +44 28 9320 4110 * (local rate)
Disclaimer
Property descriptions and related information displayed on this page, with the exclusion of Running Costs data, are marketing materials provided by Nest Estate Agents, and do not constitute property particulars. Please contact Nest Estate Agents for full details and further information. The Running Costs data displayed on this page are provided by PrimeLocation to give an indication of potential running costs based on various data sources. PrimeLocation does not warrant or accept any responsibility for the accuracy or completeness of the property descriptions, related information or Running Costs data provided here.
















































.png)