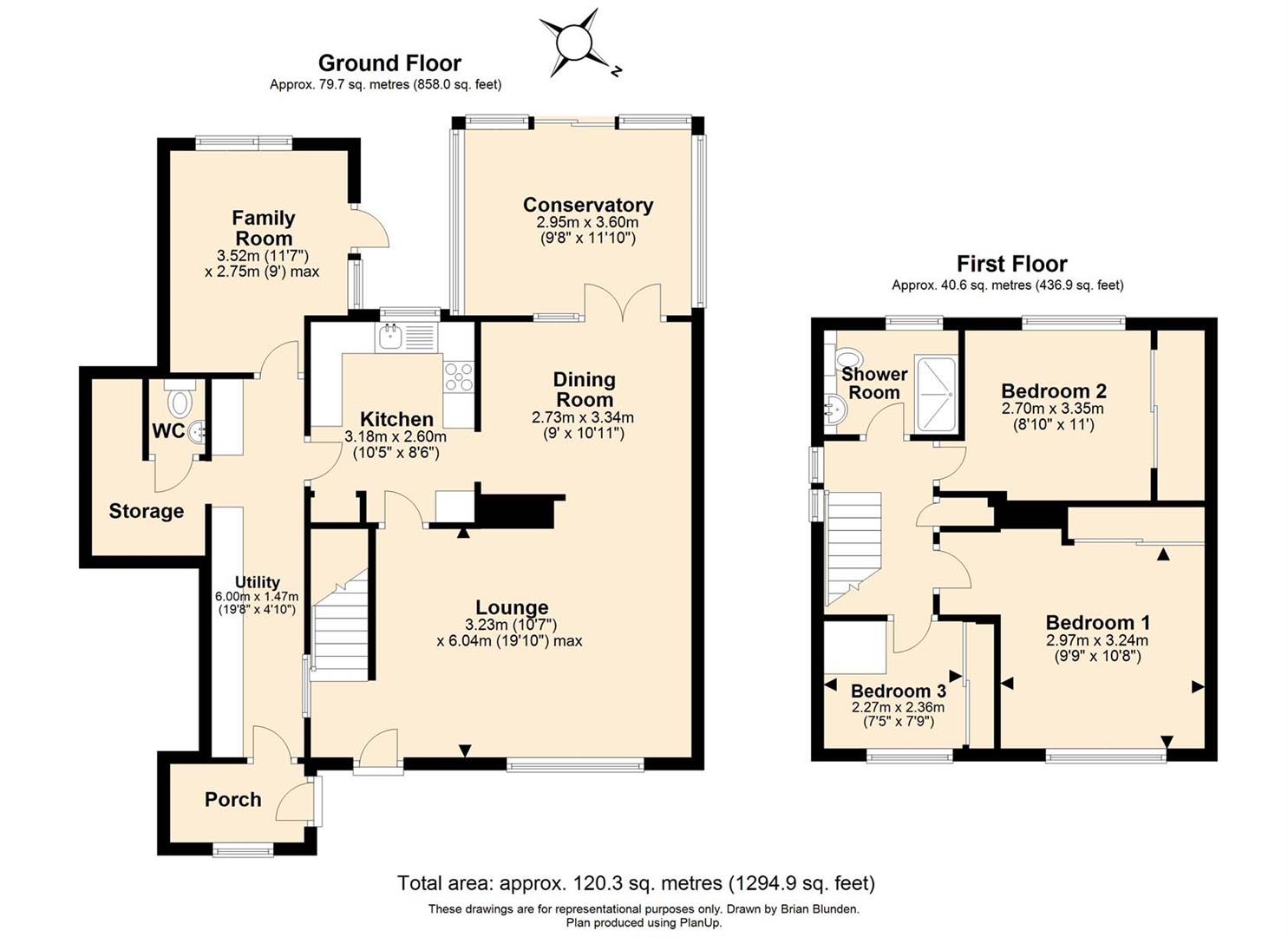Property for sale in York Road, Crawley RH10
* Calls to this number will be recorded for quality, compliance and training purposes.
Property features
- Semi detached house
- Popular location
- 4 reception rooms
- Cloak / utility room
- Re fitted shower room
- Gas radiator heating
- Double glazing
- Off road parking
- 55ft rear garden
- Vacant possession
Property description
A unique opportunity to acquire this three bedroomed semi detached house which is just a few minutes walk from Tilgate Park and the local shops in Ashdown Drive, there is also a bus service which passes the bottom of the road and serves the town centre and Three Bridges main line station for rail services to London and the South Coast.
The property was built in the 1950's with facing brick elevations under a tiled roof, central heating is provided by a gas radiator system, full vacant possession
Entrance Vestibule
Double glazed front door, door to
Lobby (5.94m x 1.45m (19'6 x 4'9))
Range of base units with contrasting working surfaces over and wall cabinets above, radiator, door to
Cloak / Utility Room (2.82m x 1.78m (9'3 x 5'10))
Plumbing for washing machine. Separate w.c. And wash basin
Reception Room 1 (3.51m x 2.74m (11'6 x 9'))
Radiator, door to the rear garden
Kitchen (3.20m x 2.59m (10'6 x 8'6))
Fitted with a good range of Maple effect units comprising both base cupboards and wall cabinets, build-in gas hob and built-in oven, tiled walls and flooring, recessed cupboard, arch to
Dining Room (3.35m x 2.74m (11' x 9'))
Archway to
Sitting Room (3.66m x 6.10m (12' x 20'))
Max narrowing to 16'6, recessed gas fire, wall light points, radiator
Conservatory (3.66m x 3.05m (12' x 10'))
Radiator, patio doors to the rear garden
First Floor Landing
Built-in airing cupboard housing the insulated hot water cylinder, trap to the roof space
Bedroom 1 (Front) (3.20m x 3.05m (10'6 x 10'))
Built-in mirrored wardrobes, radiator, ceiling fan
Bedroom 2 (Rear) (2.74m x 3.35m (9' x 11' ))
Max. Built-in wardrobes
Bedroom 3 (Front) (2.29m x 2.24m (7'6 x 7'4))
Radiator, built-in wardrobes
Shower Room
Having been re-fitted with a modern white suite comprising large shower cubical, w.c. With an enclosed cistern, vanity unit with wash basin, chrome heated towel rail, tiled walls, electric shaver point.
Outside Rear Garden (16.76m x 9.14m (55' x 30'))
A good size rear garden with a paved patio, lawn, shrubs, garden shed and summer house
front garden : Providing off road parking for approximately two vehicles
Property info
For more information about this property, please contact
Andrew Hunt, RH10 on +44 1293 218131 * (local rate)
Disclaimer
Property descriptions and related information displayed on this page, with the exclusion of Running Costs data, are marketing materials provided by Andrew Hunt, and do not constitute property particulars. Please contact Andrew Hunt for full details and further information. The Running Costs data displayed on this page are provided by PrimeLocation to give an indication of potential running costs based on various data sources. PrimeLocation does not warrant or accept any responsibility for the accuracy or completeness of the property descriptions, related information or Running Costs data provided here.






















.png)
