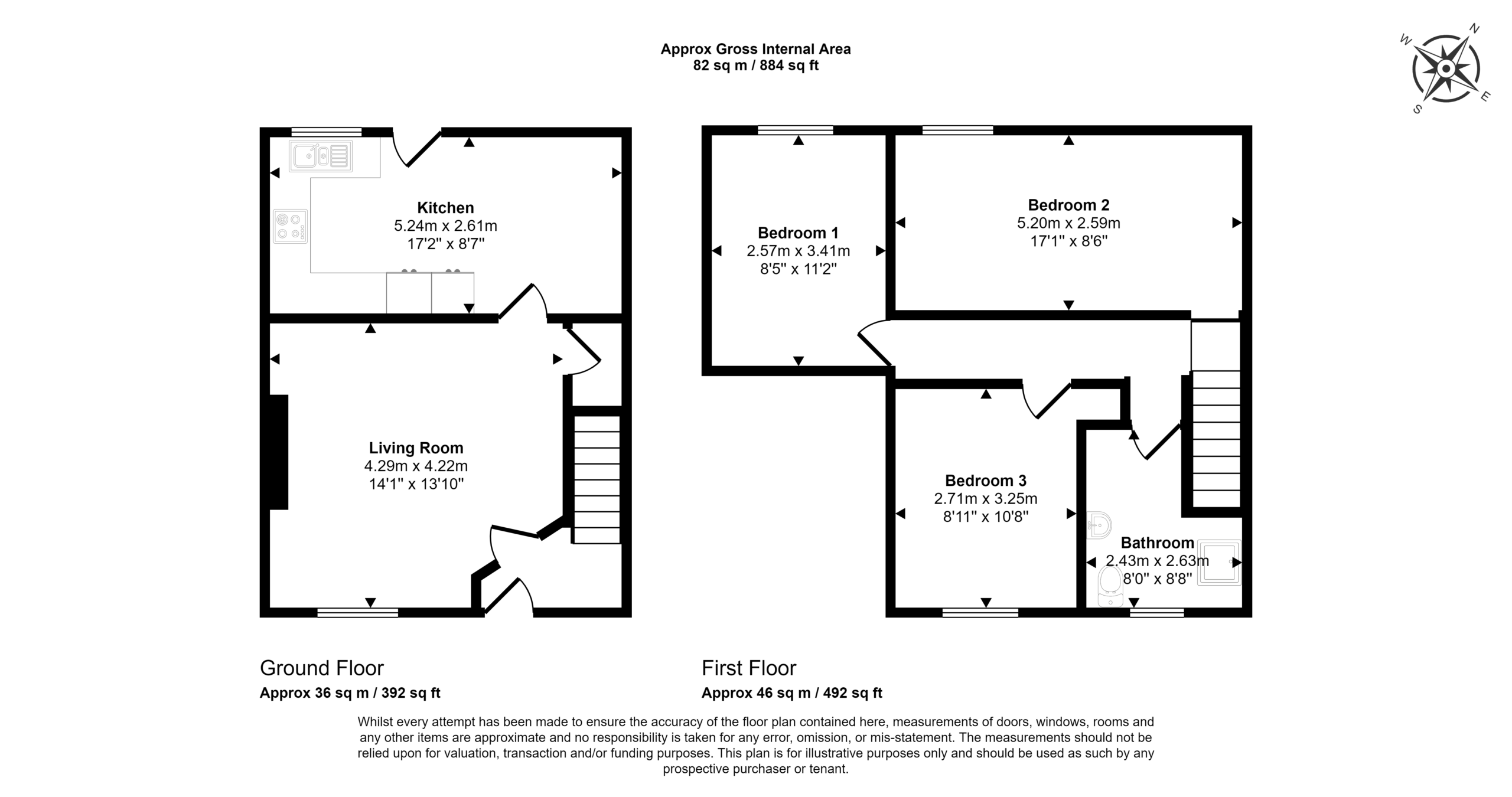Terraced house for sale in Dearne Hall Road, Barugh Green, Barnsley S75
* Calls to this number will be recorded for quality, compliance and training purposes.
Property features
- Character house beautifully refurbished to show home standards
- South facing frontage
- Recently updated to EPC Rating "C" standards
- Beautiful and cosy living room (184.71 sq ft) with featured stone fireplace
- Kitchen / dining room (149.64 sq ft) with brand new integrated Bosch appliances and tiled flooring
- Brand new central heating (with Eco combi boiler) / electrics throughout
- Stylish walnut engineered wood flooring and brand new carpets throughout
- Large ventilated cellar space
- Newly fitted bathroom (70.4 sq ft) with modern fixtures and fittings
- 3 good sized bedrooms (95.2,147.06 and 87.59 sq ft respectively)
Property description
This 3-bedroom mid-terraced house (built in the early 20th century) with south-facing frontage has 914 square feet of internal space and is situated in the highly sought-after location of Barugh Green, Barnsley.
Reception / Living Room
A landing area porch leads into a bright and spacious living room (184.71 sq ft) featuring: Walnut engineered wood flooring, ceiling / wall lights, a large window, a stone feature fireplace, central heating radiator. The door leads down to the well-ventilated double cellar.
Kitchen
A brand new kitchen (149.64 sq ft) with base and wall-mounted units alongside integrated Bosch appliances, namely: Induction hob, extractor fan, built-in oven + microwave, washing machine and dishwasher. A new eco combi boiler has been fitted and accessible via the integrated corner unit. There is also plenty of dining space.
The floors are wood engineered (like the living room), there is a central heating radiator, strategically located spotlights (with dimmer switches) and a door leading to the rear garden / outdoor space.
Bathroom
Modern bathroom (70.4 sq ft) comprising of a brand new shower, large shower tray and screen, stylish vanity unit / sink, WC, floor-to-ceiling tiled walls, energy efficient spot lighting, window and towel radiator.
Bedroom 1
Generously proportioned double bedroom (95.2 sq ft) featuring stylish new carpet flooring with thick underlay, symmetrical spot lighting, central heating radiator and large window overlooking the front of the property.
Bedroom 2
Another good-sized double bedroom (147.06 sq ft) featuring grey carpets with thick underlay, symmetrical spot lighting, central heating radiator
Bedroom 3
A recently converted extra bedroom (87.59 sq ft) featuring grey carpets with thick underlay, symmetrical spot lighting, central heating radiator
Location
Barugh Green is a semi-rural commuter village in the metropolitan borough of Barnsley in South Yorkshire, England. The village falls within the Barnsley Metropolitan Council Ward of Darton West.
The nearest station is less than a mile away and Darton Primary School (Ofsted-rated "Good") is a short walking distance from the property.
Enquiries and Viewings
Seeing is believing! Property Solvers Express Sales is open 24/7 and we can organise viewings 7 days a week (including evenings).
Property info
For more information about this property, please contact
Property Solvers, S3 on +44 20 8033 8829 * (local rate)
Disclaimer
Property descriptions and related information displayed on this page, with the exclusion of Running Costs data, are marketing materials provided by Property Solvers, and do not constitute property particulars. Please contact Property Solvers for full details and further information. The Running Costs data displayed on this page are provided by PrimeLocation to give an indication of potential running costs based on various data sources. PrimeLocation does not warrant or accept any responsibility for the accuracy or completeness of the property descriptions, related information or Running Costs data provided here.






















.png)