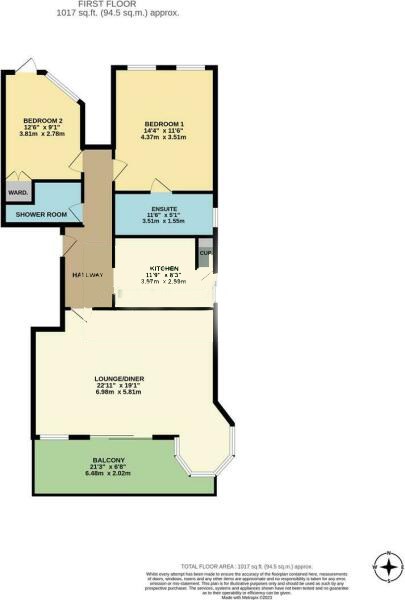Flat for sale in 33-34 The Leas, Westcliff-On-Sea SS0
* Calls to this number will be recorded for quality, compliance and training purposes.
Property features
- No onward chain
- Panoramic sea views
- 2 Bedroom first floor apartment
- 2 Bathrooms
- Allocated parking and garage
- Walking distance of Chalkwell train station
Property description
Communal Entrance
Secure communal front door to the front of the block with entryphone system. Well maintained communal area with stairs rising to the first floor :
Property Entrance
Solid wood front door opens directly into :
Reception Hall
A spacious reception hall that runs through the heart of the property. Doors lead to :
Lounge / Diner
6.58m x 5.81m (21' 7" x 19' 1")
South facing lounge / diner with turret window and double glazed sliding doors that open onto the private balcony, boasting uninterrupted views across the Thames Estuary. Space for a dining table and separate lounge area.
Balcony
Part covered with tiled floor. Modern glass and steel balustrade.
Kitchen
3.57m x 2.53m (11' 9" x 8' 4")
The kitchen comprises a range of wall and base units complemented by the rolled edge work surfaces with inset sink and mixer tap. Matching upstands and some tiled splashbacks. Integrated double eye level oven. Inset hob under extractor, fridge freezer, washing machine and dishwasher. Double glazed window to side aspect offering Estuary views.
Bedroom One
4.37m x 3.51m (14' 4" x 11' 6")
Double glazed window to rear aspect with views over the communal gardens. This room benefits from fitted wardrobes. Door to :
En-Suite
3.51m x 1.55m (11' 6" x 5' 1")
A part tiled room comprising low level W.C, vanity wash hand basin and bath with shower over and glazed screen. Chrome towel radiator. Double glazed window to side aspect.
Bedroom Two
3.81m x 2.78m (12' 6" x 9' 1")
Double glazed window to rear aspect with views over the communal gardens. This room benefits from fitted wardrobes. Double glazed door accessing steps leading to communal gardens.
Shower Room
A part tiled room comprising low level W.C, vanity wash hand basin and corner shower cubicle with curved glazed door. Chrome heated towel rail.
Garage & Parking
One allocated parking space in residents car parking to front of building and a garage in a block to the rear with access from Crowstone Avenue.
Communal Gardens
Well maintained communal gardens to the rear with established planted borders.
Agents Note
Leasehold - 162 years remaining
Ground rent - £100 per annum
Service charge - £120 per month
Property info
For more information about this property, please contact
Goldings Estate Agents, SS1 on +44 1702 787225 * (local rate)
Disclaimer
Property descriptions and related information displayed on this page, with the exclusion of Running Costs data, are marketing materials provided by Goldings Estate Agents, and do not constitute property particulars. Please contact Goldings Estate Agents for full details and further information. The Running Costs data displayed on this page are provided by PrimeLocation to give an indication of potential running costs based on various data sources. PrimeLocation does not warrant or accept any responsibility for the accuracy or completeness of the property descriptions, related information or Running Costs data provided here.
































.png)
