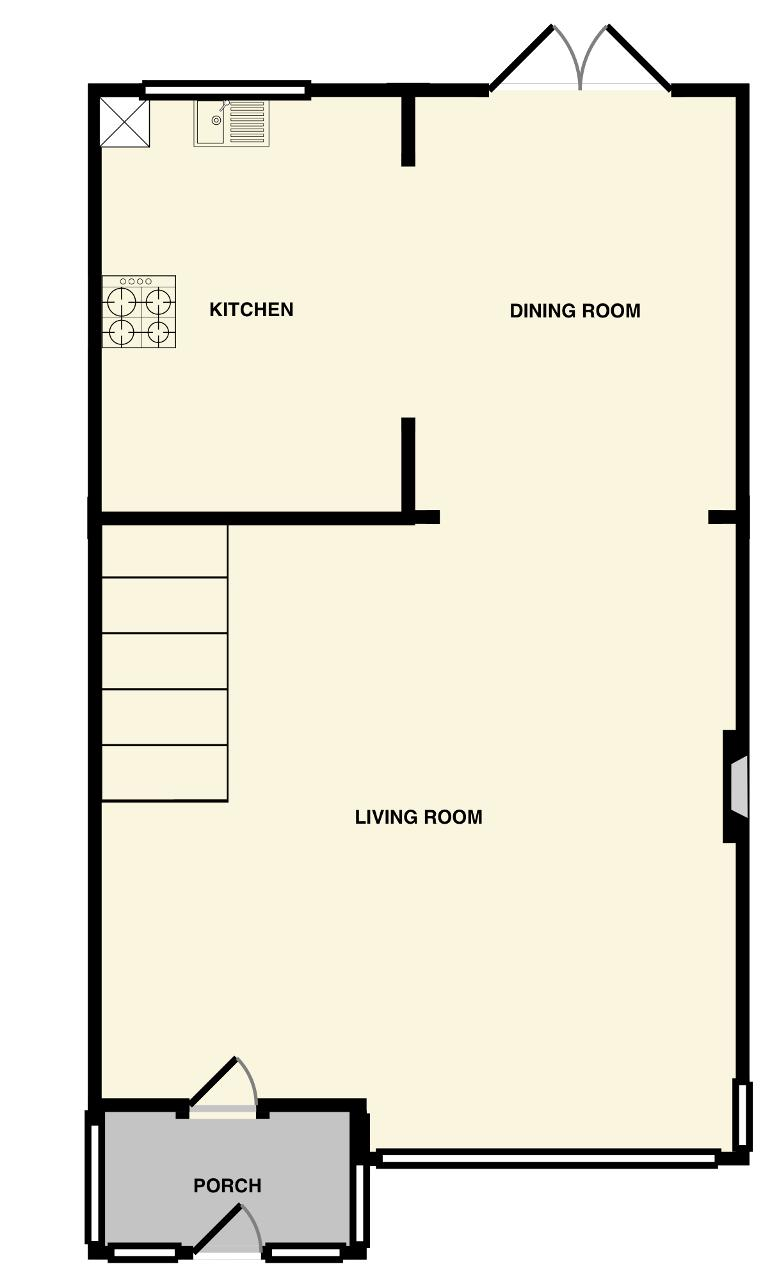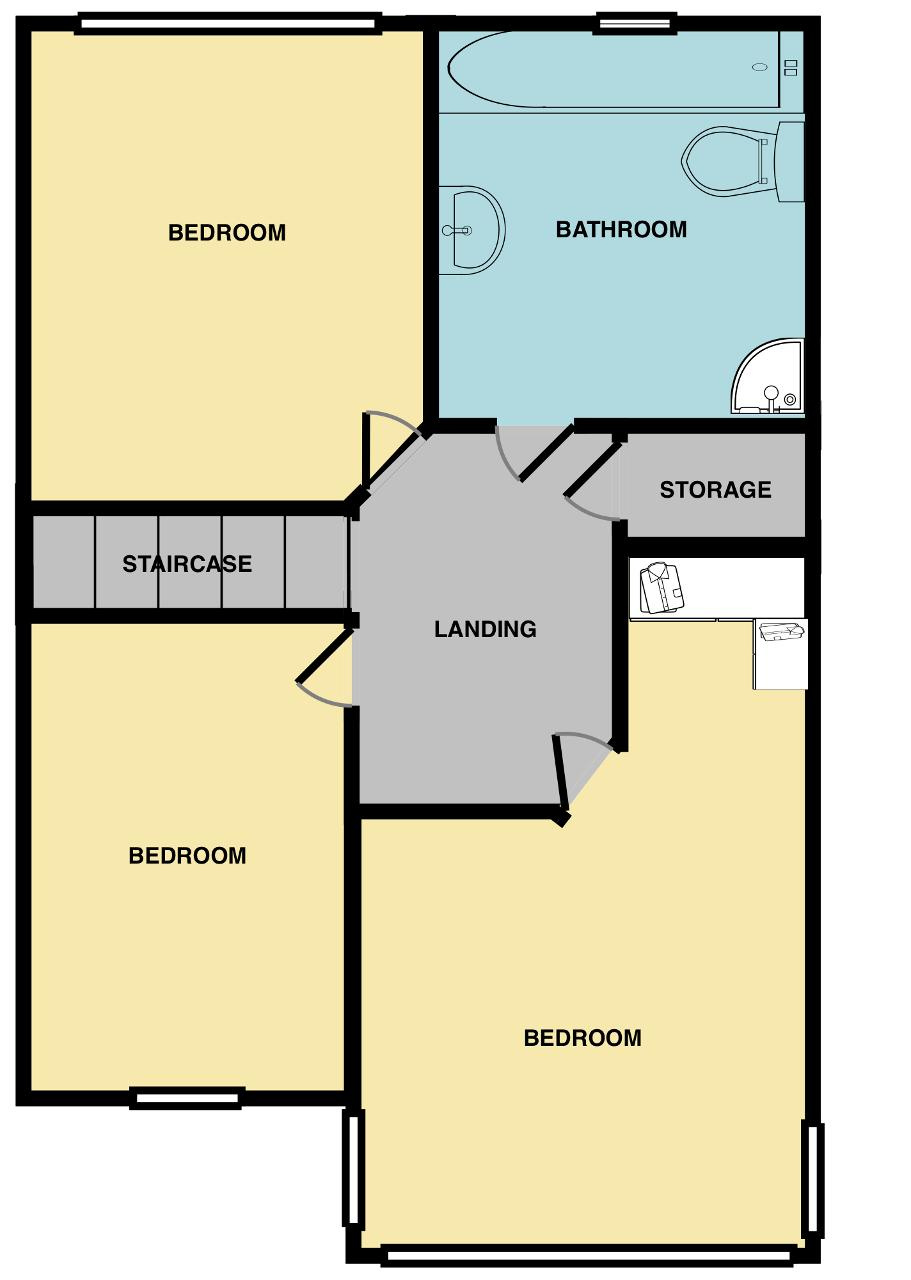End terrace house for sale in Hornchurch Road, Hornchurch, Essex RM11
* Calls to this number will be recorded for quality, compliance and training purposes.
Property features
- Detached garage
- Double glazing
- Gas central heating
- Prime location
- Well presented
- First floor bathroom
Property description
Council tax band: D
guide price £430,000-£455,000 This stunning property overlooks Harrow Lodge Park is within walking distance to Hornchurch High Street and 0.8 miles to Emerson Park (overground) Station.
Looking for a great family home close to all amenities such as a large park, sports centre and stations?
Then this property could be for you with great views overlooking Harrow Lodge Park along with detached garage to rear.
Coming up to the property you are greeted by steps which lead up to a lovely frontage that features an array of shrubs. There is also a double glazed feature white entrance door which opens into the porch.
The porch is instantly flooded with natural light as the space is surrounded by double glazed windows. There is also a further door which leads you into the living room.
The living room is a fantastic size and has a lovely homely feel to it with a double glazed bay window to front that also lets in lots of natural light which shows off the wooden flooring and electric coal effect fireplace. The living room also features a carpeted staircase to side with understairs cupboard which houses gas and electric meters as well as room for storage, the lounge then has an opening which leads you to the dining room.
The dining room features wooden flooring which flows through from the lounge as well as double glazed double doors leading out onto the garden and opening to side leading to the kitchen.
The great sized kitchen features a range of eye and base level fitted wooden units, one of the units houses a Vaillant combi-boiler. The kitchen also has marble effect worktops, fitted oven hob and extractor fan as well as double glazed window looking out onto the rear garden.
Heading up the carpeted staircase onto the landing there are five wooden doors, three of which open into all of the bedrooms. One wooden door opens onto the first floor bathroom and the other door opening into a large storage cupboard. The landing also has a loft with loft hatch.
Bedroom one is also a fantastic size and features wooden flooring and fitted wardrobes. There is also a large double glazed window to front which once again lets ample natural light into the room.
Bedroom two also has wooden flooring and large double glazed window to rear which looks out onto the lovely rear garden.
Bedroom three is currently being used as an office/study space and once again features wooden flooring, double glazed window to front and fitted cupboard for even more wardrobe space.
The first floor bathroom is a lovely and contemporary space with part tiled, part painted walls and fully tiled flooing alomg with sink and WC. The bathroom also features corner shower and bath to rear. There is an obscured glass double glazed window to rear to finish the space.
The rear garden is a real tranquil space with decking area to front which is overtaken by laid lawn and concrete path to side. The path leads to a further patioed area to rear which features a small pond and garden shed. There is also a side gate for access to and from the front and rear.
The detached rear garage is a brilliant size and is fully electric. There is room for a large car and extra storage needs with a range of fitted wooden units. The garage is accessed by a road behind the property and has fully electric garage door.
On the whole this property really has everything to offer with plenty of amenities to please all age groups along with lots of mod-cons inside too. Early viewing is advised to avoid disappointment.
Porch
lounge
15'6 x 13'2
dining room
10'1 x 6'8
kitchen
10'2 x 6'8
first floor bathroom
landing
bedroom one
13'9 x 8'9
bedroom two
10'4 x 8'1
bedroom three
9'8 x 5'
rear garden
approx 70ft
Property info
For more information about this property, please contact
Readings Property Services, RM12 on +44 1708 874952 * (local rate)
Disclaimer
Property descriptions and related information displayed on this page, with the exclusion of Running Costs data, are marketing materials provided by Readings Property Services, and do not constitute property particulars. Please contact Readings Property Services for full details and further information. The Running Costs data displayed on this page are provided by PrimeLocation to give an indication of potential running costs based on various data sources. PrimeLocation does not warrant or accept any responsibility for the accuracy or completeness of the property descriptions, related information or Running Costs data provided here.

































.jpeg)