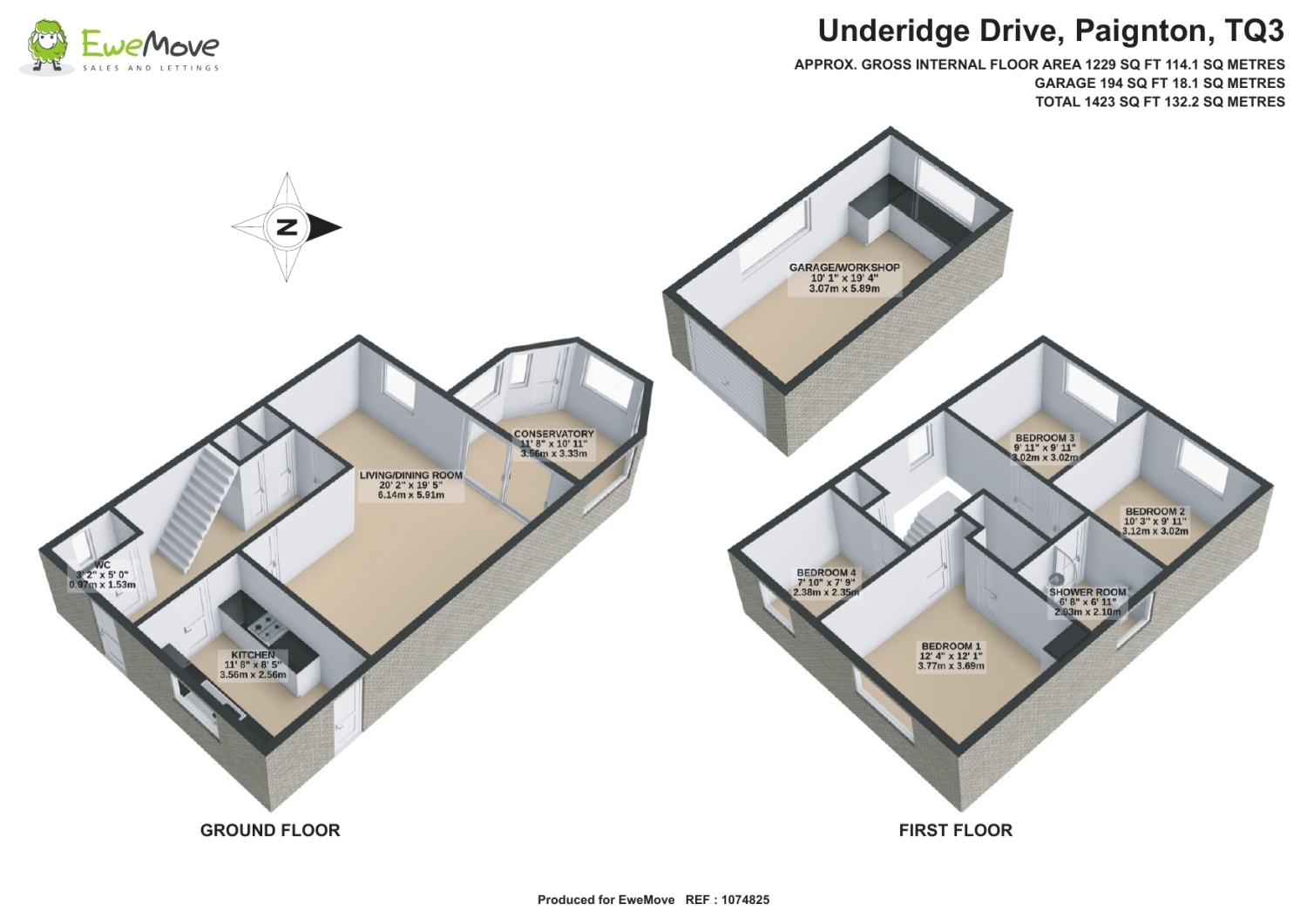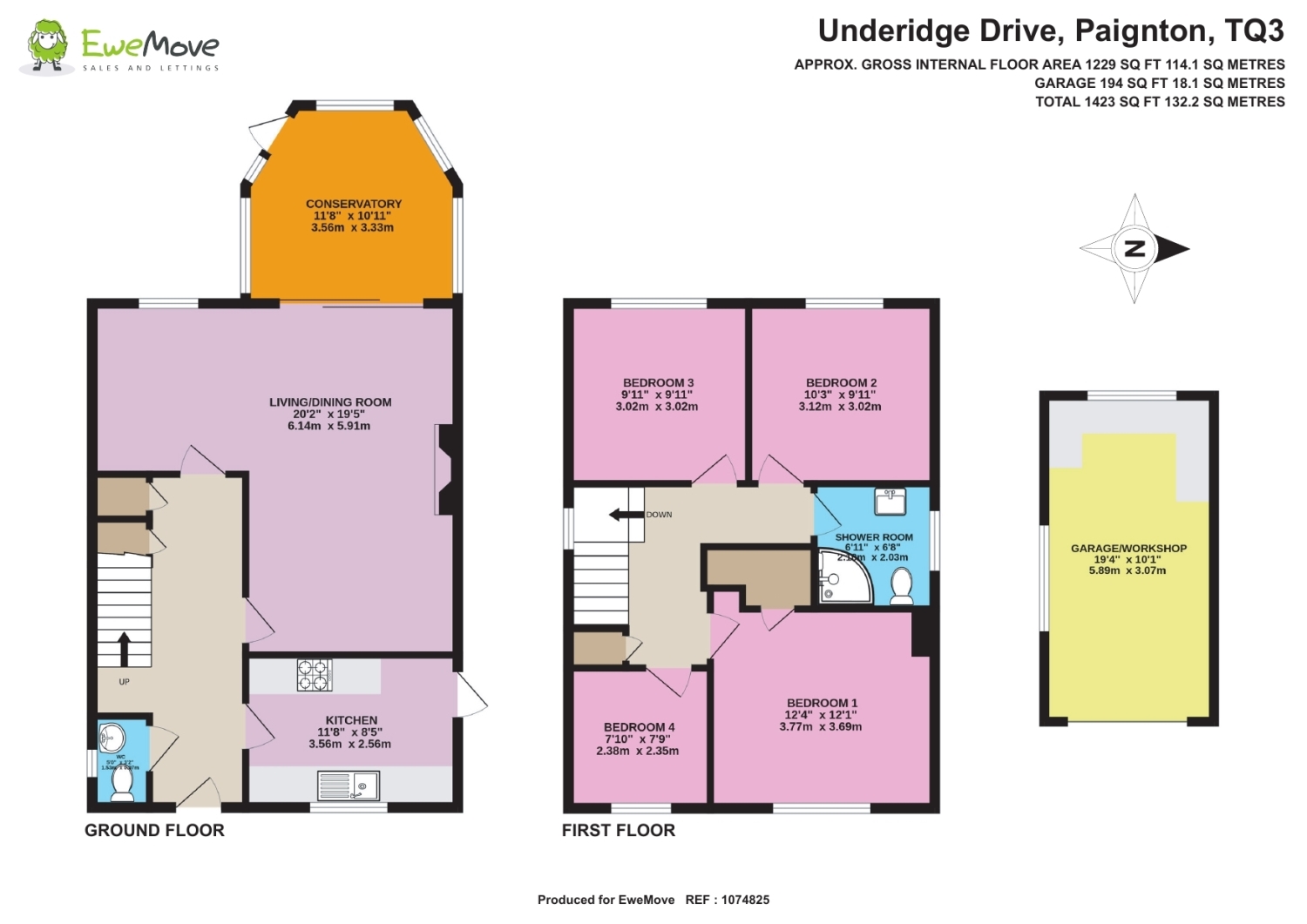Detached house for sale in Underidge Drive, Paignton, Devon TQ3
* Calls to this number will be recorded for quality, compliance and training purposes.
Property features
- Close to local schools and amenities
- Excellent transport links
- Garage
- Driveway with off road parking
- Low maintenance garden
- Impressive L-shaped living / dining area
- Bright and spacious rooms
- Approximately 2 miles from Paignton Town Centre
- Easy access onto the A380
- Double glazing throughout
Property description
Guide price £325,000 - £350,000
Located atop a quiet cul-de-sac in a popular area of Paignton, this beautiful four-bedroomed detached house boasts some lovely open views. Ideally positioned for traveling around Torbay and beyond, with local amenities and schools nearby.
On approach to the property, a well-maintained front garden of shrubs and trees welcomes you, as you descend just a few steps to the front door. Dedicated parking is just to the right of the property, in front of the garage.
Upon entering the front door, you are greeted with a warm, light entrance hall, with plenty of space for coats, shoes, and storage. A handy WC and basin is immediately to your left, and access to the modern and light galley-style kitchen is to your right. The kitchen has an integrated gas hob, ample space for a freestanding fridge-freezer, and a washing machine, with side door access to the garden.
As you continue along the spacious hallway, you will find two entrances to the impressive L-shaped living/dining room a door to the right and in front of you. As you enter the living space you are bathed in light from the rear window and extensive opening to the conservatory. This wonderful addition to the rear of the property provides panoramic views and warmth in the winter months, and plenty of windows to open during the summer! From here you can reach the patio garden, which lends itself perfectly to summer barbecues or soaking up the sun.
Upstairs you will find a well-appointed layout of four bedrooms and one bathroom. The shower room is spacious and modern, with a clean and sharp combination of white WC and basin unit, with black tiles and blinds. The enclosed corner shower provides a smart maximisation of the space.
There are three good-sized bedrooms as well as a smaller bedroom, which could also lend itself as a study or hobby room. The two larger bedrooms at the rear of the property benefit from open views of the surrounding area.
Living/Dining Room
6.14m x 5.91m - 20'2” x 19'5”
Kitchen
3.56m x 2.56m - 11'8” x 8'5”
WC
1.51m x 0.97m - 4'11” x 3'2”
Bedroom 1
3.77m x 3.69m - 12'4” x 12'1”
Bedroom 2
3.12m x 3.02m - 10'3” x 9'11”
Bedroom 3
3.02m x 3.02m - 9'11” x 9'11”
Bedroom 4
2.38m x 2.35m - 7'10” x 7'9”
Shower Room
2.1m x 2.13m - 6'11” x 6'12”
Garage
5.89m x 3.07m - 19'4” x 10'1”
Conservatory
3.56m x 3.33m - 11'8” x 10'11”
Property info
For more information about this property, please contact
Ewemove Sales & Lettings - Paignton, BD19 on +44 1803 912030 * (local rate)
Disclaimer
Property descriptions and related information displayed on this page, with the exclusion of Running Costs data, are marketing materials provided by Ewemove Sales & Lettings - Paignton, and do not constitute property particulars. Please contact Ewemove Sales & Lettings - Paignton for full details and further information. The Running Costs data displayed on this page are provided by PrimeLocation to give an indication of potential running costs based on various data sources. PrimeLocation does not warrant or accept any responsibility for the accuracy or completeness of the property descriptions, related information or Running Costs data provided here.




























.png)

