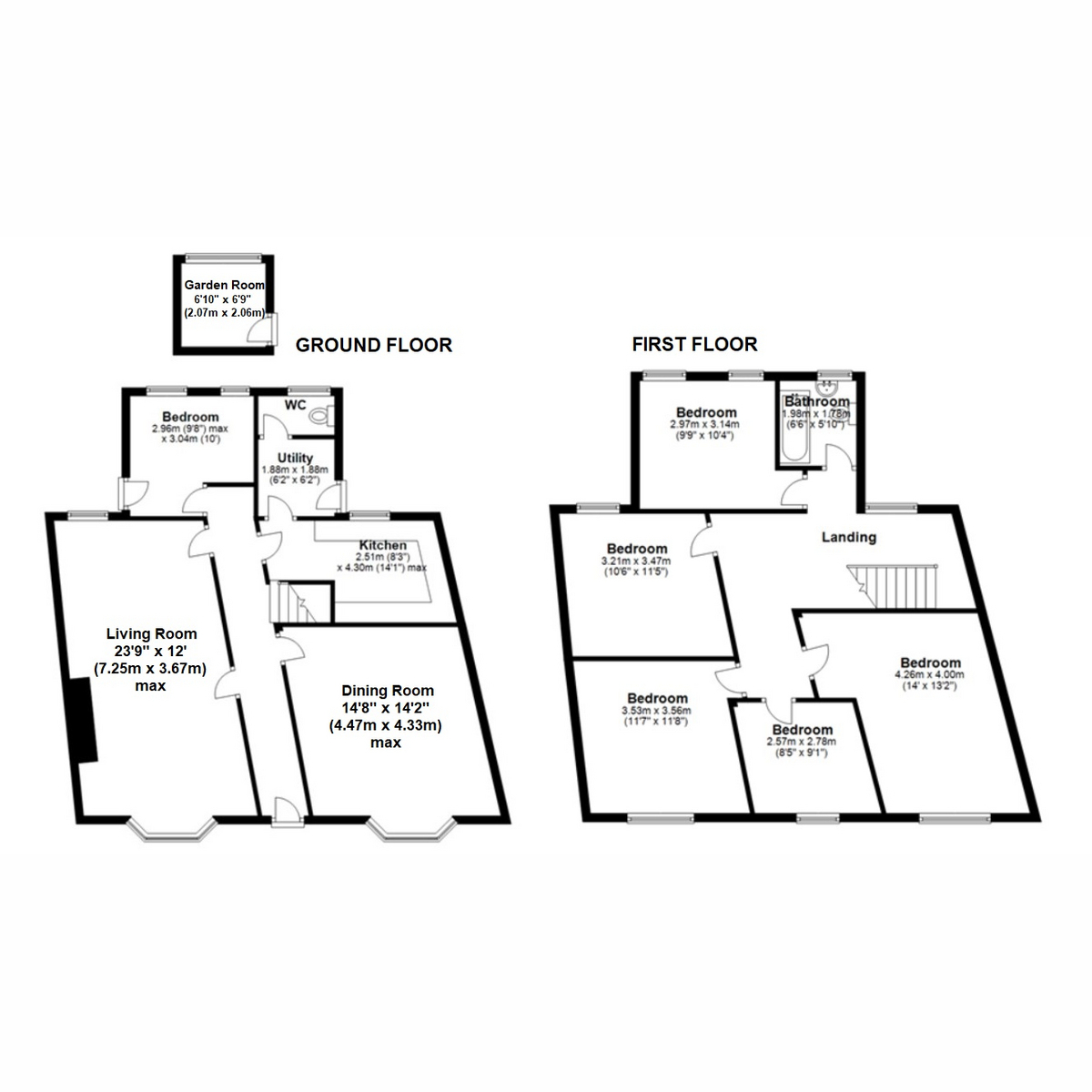Terraced house for sale in Chatsworth Road, Torquay TQ1
* Calls to this number will be recorded for quality, compliance and training purposes.
Property description
This substantial terraced House provides an ideal opportunity for applicants seeking to undertake a project and is offered for sale with no onward chain. The property benefits from a total living area of 1776.05 sq.ft (165 sq.m), and whilst it does require complete refurbishment, has the potential to become a lovely family home. Currently, the accommodation comprises ground floor: Hallway, Living room, Dining Room, Kitchen, Utility, Cloakroom, and 3rd Reception Room/Bedroom 6 first floor: 5 Bedrooms and a Bathroom. Outside, there are front and rear gardens, a useful Garden room and a Garage (requiring remedial works).
Conveniently located between Babbacombe and the town centre, the property enjoys easy access to shops, schools, supermarkets, health practitioners and a range of leisure and sport facilities, as well as being about a mile from Torquay sea front and coast for waterside restaurants, beaches, coves, and the scenic southwest coast path. For travelling and commuting, Torquay station is located just off the sea front with regular services to major hubs including London Paddington, and the South Devon bypass from Torquay provides direct access to the A380/M5, from where Exeter and Bristol Airports can be easily reached providing national and international flights.
By appointment – phone
The Accommodation Comprises:
Ground Floor
Wooden front door into:
Covered Entrance Porch
Dado rail. Wooden door with glazed inset and matching inset panel over into:
Hallway
Radiator. Stairs rising to first floor accommodation
Living Room (23’9” x 12’ (7.25m x 3.67m) max)
UPVC double glazed bay window to front. 2 x Radiators. Coving. Fireplace on a raised tiled hearth. Built-in cupboard housing the meters and fuseboard. UPVC double glazed window to rear
Dining Room (14’8” x 14’2” (4.47m x 4.33m) max)
UPVC double glazed bay window to front. Radiator. Coving. Wooden fireplace surround and gas fire
Kitchen (14’1” x 8’3” (4.30m x 2.51m) max)
Tiled walls. Worksurfaces and range of base and eye-level units. Space for cooker. Inset sink, unit and double drainer. UPVC double glazed window to rear with a pleasant outlook over the area towards Warberry Copse. Door to:
Utility (6’2” x 6’2” (1.88m x 1.88m))
Worktop with Belfast sink. Part tiled walls. Door to garden
Cloakroom
UPVC high level Window to rear. Low level W.C. Potterton gas boiler
3rd Reception/Bed 6 (10’ x 9’8” (3.04m x 2.96m) max)
2 x UPVC high level windows to rear. Radiator. Door to garden
First Floor
Half Landing
UPVC double glazed window to rear enjoying a view across the surrounding area towards Warberry Copse
Bedroom 4 (10’4” x 9’9” (3.14m x 2.97m))
2 x UPVC double glazed windows to rear with views towards Plainmoor and Warberry Copse. Radiator. Hatch to roof space. Pedestal wash basin with tiled splashback
Bathroom
Panelled bath. Pedestal wash basin. Low level W.C. Radiator. UPVC obscure glazed window to rear
Main Landing
Bedroom 1 (14’ x 13’2” (4.26m x 4.00m))
UPVC double glazed window to front. Radiator. Pedestal wash basin with tiled splashback
Bedroom 2 (11’8” x 11’7” (3.56m x 3.53m))
UPVC double glazed window to front. Wall mounted wash basin with tiled splashback. Radiator
Bedroom 3 (11’5” x 10’6” (3.47m x 3.21m))
UPVC double glazed window to rear with views over the surrounding area. Wall mounted wash basin. Radiator
Bedroom 5 (9’1” x 8’5” (2.78m x 2.57m))
UPVC double glazed window to front. Radiator
Outside
The front is approached via a pathway with a level paved garden to either side, and enclosed by established hedging. The rear garden, which requires maintenance, is a good size and comprises of paved and gravelled areas. Underhouse storage area.
Garden room 6’10” x 6’9” (2.07m x 2.06m) UPVC double glazed window to rear. Radiator.
Pathway to rear access gate and single garage (requiring work)
Additional Information
Tenure – Freehold
council tax – Band D
Property info
For more information about this property, please contact
Pincombe's Estate Agents, TQ2 on +44 1803 912923 * (local rate)
Disclaimer
Property descriptions and related information displayed on this page, with the exclusion of Running Costs data, are marketing materials provided by Pincombe's Estate Agents, and do not constitute property particulars. Please contact Pincombe's Estate Agents for full details and further information. The Running Costs data displayed on this page are provided by PrimeLocation to give an indication of potential running costs based on various data sources. PrimeLocation does not warrant or accept any responsibility for the accuracy or completeness of the property descriptions, related information or Running Costs data provided here.

































.png)

