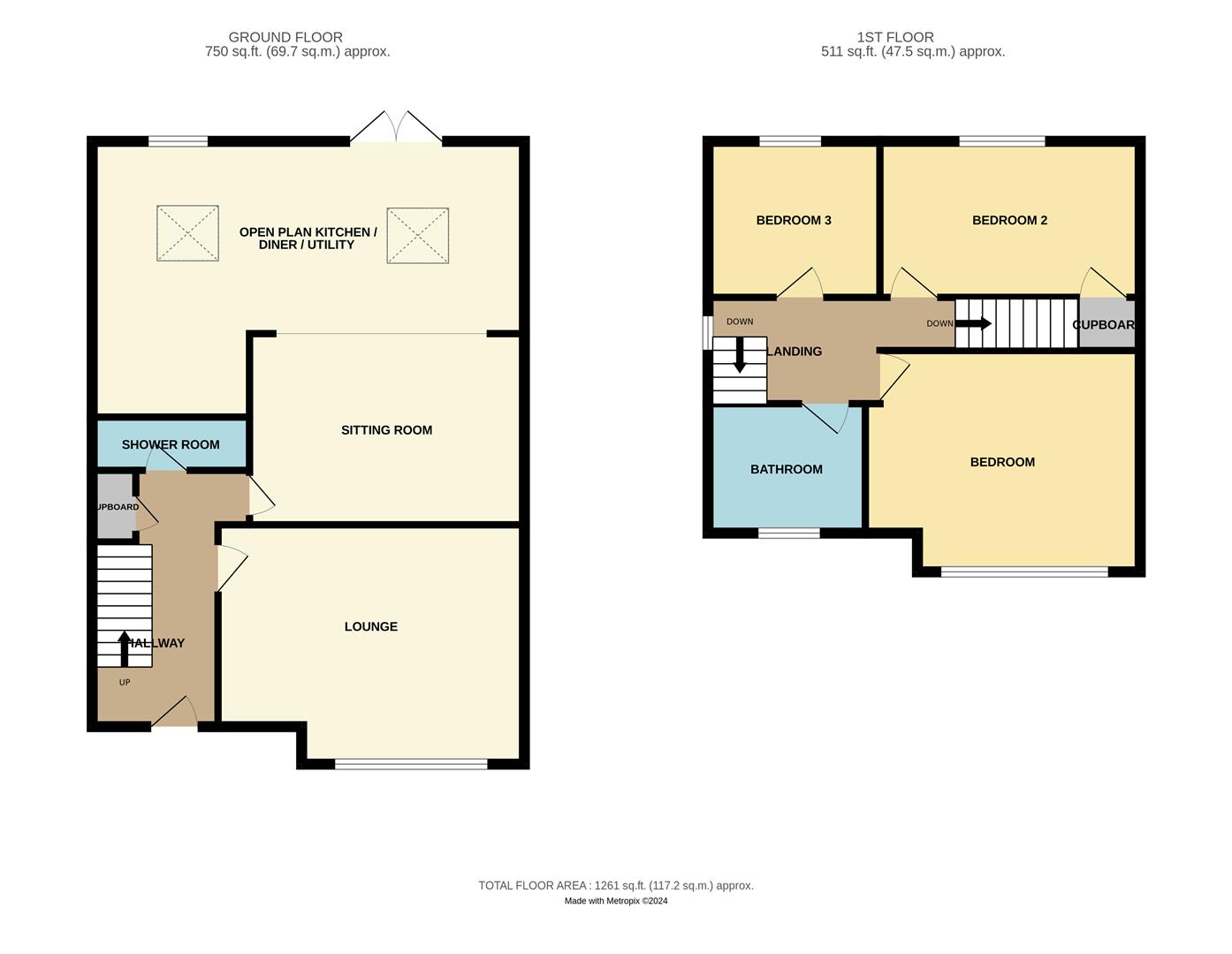Semi-detached house for sale in Essex Avenue, Kingswinford DY6
* Calls to this number will be recorded for quality, compliance and training purposes.
Property description
Magnificent and spacious extended family home, beautifully situated within a quiet poplar cul de sac, close to a regular bus route, fabulous green fields, Kingswinford village along with secondary, primary and nursery schools all offering a good ofsted.
Set back from the road behind a block paved driveway, shaped lawn and hedgerow
This home boasts ample accommodation with three good size bedrooms with the added bonus of a boarded loft with carpets, gas central heating and UPVC double glazing. To the ground floor is a handy shower room with wash hand basin, W.C and power shower, superb lounge with stone effect fireplace inset with coal effect fire and bay window along with a magnificent open plan living area comprising of a stylish kitchen with built in oven, hob, dishwasher, microwave and wine fridge along a utilty area, a Sitting room and distinctive formal dining area.
Benefits include UPVC double glazing, under floor heating where stated and gas central heating
Outside to the rear is a delightful garden, paved patio and beauty studio
To the front is a block paved driveway for at least three vehicles, garage and gated access to the rear garden
Council Tax C
Hallway (2.06 x 4.20 (6'9" x 13'9"))
Entered through a UPVC double glazed entrance door into this imposing hallway with ceramic tiled flooring, gas central heating and ceiling spot lights. Stairs lead to the first floor and doors lead to the lounge, kitchen and shower room. There is a very handy understairs storage cupboard
Lounge (3.90 x 3.90 (12'9" x 12'9"))
The main focal point of this splendid lounge is the beautiful UPVC double glazed bay windows and stylish stone fire surround inset with a coal effect gas fire. Located to the front elevation and benefiting from ceiling light point and a column radiator
Shower Room (2.57 x 0.86 (8'5" x 2'9"))
Comprising of a single cubical with power shower, stylish combination unit inset with white wash hand basin and W.C. Benefits include ceiling spot lights, ceramic tiled walls and flooring
Sitting Room & Formal Dining Area (3.31 x 3.59 (10'10" x 11'9"))
With distinctive dining area enjoying views of the delightful rear garden, the main focal points of this cosy family hub is the wall mounted picturesque inset fire. Benefits include under floor heating with ceramic tiling and ceiling spot lights
Kitchen Diner (5.76 x 2.49 (18'10" x 8'2"))
Located to the rear of the property, comprising of shaker style pebble colour base and wall units, complimented with oak effect work surface, tasteful ceramic walling and white carbonate single and a half sink unit with mixer tap. Further enhanced with built in electric oven, gas hob, extractor hood and integrated dishwasher, microwave and wine fridge. Benefits include under floor heating with ceramic tiling, UPVC double glazing along with two roof double glazed windows and ceiling spot lights
Utility Area (2.66 x 1.48 (8'8" x 4'10"))
Extended through from the kitchen with matching units, work tops, flooring, walls and spot lights comprising of plumbing for automatic washing machine, recess for a tumble dryer and under floor heating
Landing (1.98 x 2.66 max (6'5" x 8'8" max))
With UPVC double glazing to side elevation, ceiling spot lights, stairs to loft and doors to bedrooms and bathroom
Loft (4.27 x 4.34 (14'0" x 14'2"))
With two roof double glazed windows, gas central heating and ceiling light point. There is storage to the eaves
Bathroom (2.06 x 2.11 (6'9" x 6'11"))
Located to the front elevation and comprising of a white three piece suite that consists of a paneled bath with power shower over and screen, pedestal wash hand basin and close coupled W.C. Complimented with ceramic tiled flooring and walls and a ladder style chrome effect heater. Benefits include UPVC obscure double glazing and ceiling light point
Bedroom One (3.90 x 3.26 (12'9" x 10'8"))
Located to the front elevation with beautiful UPVC double glazed bay windows and benefiting from gas central heating and ceiling light point
Bedroom Two (3.30 x 2.76 (10'9" x 9'0"))
Located to the rear of the property with UPVC double glazing, gas central heating and ceiling light point. There is a handy built in storage cupboard
Bedroom Three (2.66 x 2.66 (8'8" x 8'8"))
Located to the rear of the property with UPVC double glazing, gas central heating and ceiling light point.
Rear Garden
This most delightful fenced rear garden boasts a shaped lawn, Indian paved patio complimented with block paved edging and gated access to the front of the home
Along with a wooden shed is a beauty studio with both light and power points
Garage
With light points and up and over door.
Property info
For more information about this property, please contact
PTN Estates, DY5 on +44 1384 592278 * (local rate)
Disclaimer
Property descriptions and related information displayed on this page, with the exclusion of Running Costs data, are marketing materials provided by PTN Estates, and do not constitute property particulars. Please contact PTN Estates for full details and further information. The Running Costs data displayed on this page are provided by PrimeLocation to give an indication of potential running costs based on various data sources. PrimeLocation does not warrant or accept any responsibility for the accuracy or completeness of the property descriptions, related information or Running Costs data provided here.

































.png)

