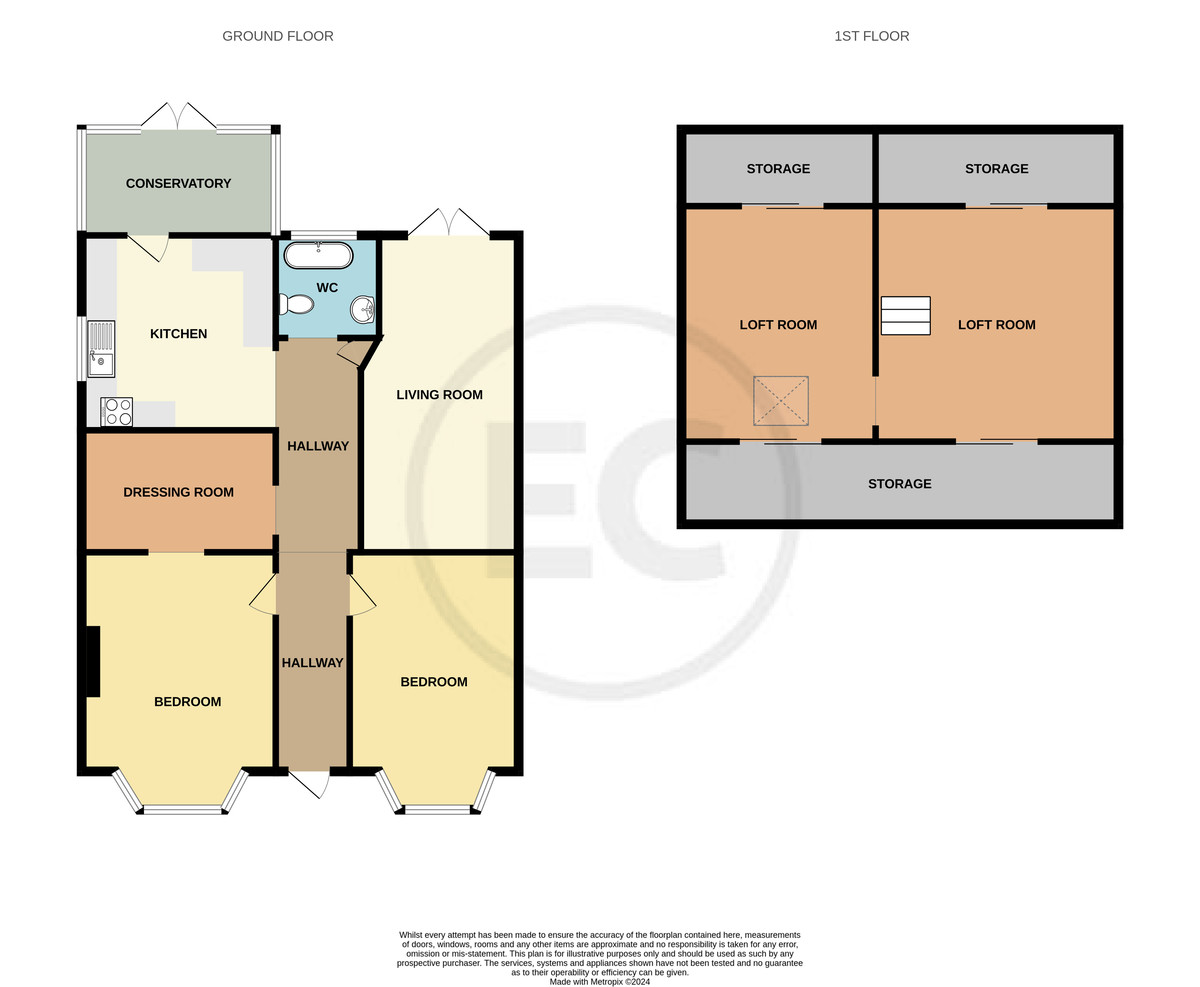Semi-detached bungalow for sale in Herschell Road, Leigh-On-Sea SS9
* Calls to this number will be recorded for quality, compliance and training purposes.
Property features
- No onward chain
- Huge potential S.T.P.P
- Two double bedrooms
- Marine estate location
- Off street parking and garage
- Loft rooms with potential to add staircase
- Good sized private rear garden
- Sought after location
Property description
**guide price £550,000 - £575,000** **register your interest now**
Introducing a charming chalet bungalow nestled in the prestigious Marine Estate—an iconic location boasting great potential. This property offers ample space for extension and conversion (subject to planning permissions), along with a generous private rear garden. Its proximity to the station enhances convenience for commuters. With its prime location and scope for customisation, this chalet bungalow presents a rare opportunity to create a bespoke home in this coveted area
Details
Hallway 11' 7" x 10' 0" (3.54m x 3.05m) Carpeted flooring, smooth ceiling, pendant lighting, radiator, loft ladder access to rooms above and doors to:
Bedroom one 13' 00" x 11' 68" (3.96m x 5.08m) Carpeted flooring, radiator, double glazed bay window to front aspect with access to dressing room.
Dressing room 12' 38" x 8' 0" (4.62m x 2.44m) Carpeted flooring, pendant lighting, space for dressing table and walk in wardrobe.
Bedroom two 16' 39" x 13' 10" (5.87m x 4.22m) Carpeted flooring, pendant lighting, radiator, original beautiful feature fireplace and double glazed bay window to front aspect.
Bathroom 6' 32" x 6' 21" (2.64m x 2.36m) Tiled flooring, pendant lighting, heated towel rail, low level w/c, hand sink and basin with hot and cold mixer tap, roll top bath with double glazed obscure glass window to rear aspect
kitchen 10' 4" x 8' 10" (3.15m x 2.69m) Smooth ceiling, pendant lighting, laminate flooring, double glazed window to side aspect, range of wall and base level units with laminate wood effect work tops, four ring gas hob, space for dishwasher, one and half sink with drainer unit, hot and cold mixer tap and door leading to conservatory.
Living room 15 ' 0" x 11' 9" (4.57m x 3.58m) Carpeted flooring, pendant lighting, feature fireplace, radiator and double glazed window to rear aspect.
Conservatory 11' 65" x 10' 0" (5m x 3.05m) Double glazed roof and windows with laminate flooring and double glazed double doors out to the garden.
Loft room one 16' 5" x 10' 51" (5m x 4.34m) Boarded out with light and power, double glazed velux window.
Loft room two 13' 41" x 14' 00" (5m x 4.27m) Boarded out with light and power, double glazed velux window.
For more information about this property, please contact
Essex Countryside, SS9 on +44 1702 568639 * (local rate)
Disclaimer
Property descriptions and related information displayed on this page, with the exclusion of Running Costs data, are marketing materials provided by Essex Countryside, and do not constitute property particulars. Please contact Essex Countryside for full details and further information. The Running Costs data displayed on this page are provided by PrimeLocation to give an indication of potential running costs based on various data sources. PrimeLocation does not warrant or accept any responsibility for the accuracy or completeness of the property descriptions, related information or Running Costs data provided here.


















.png)