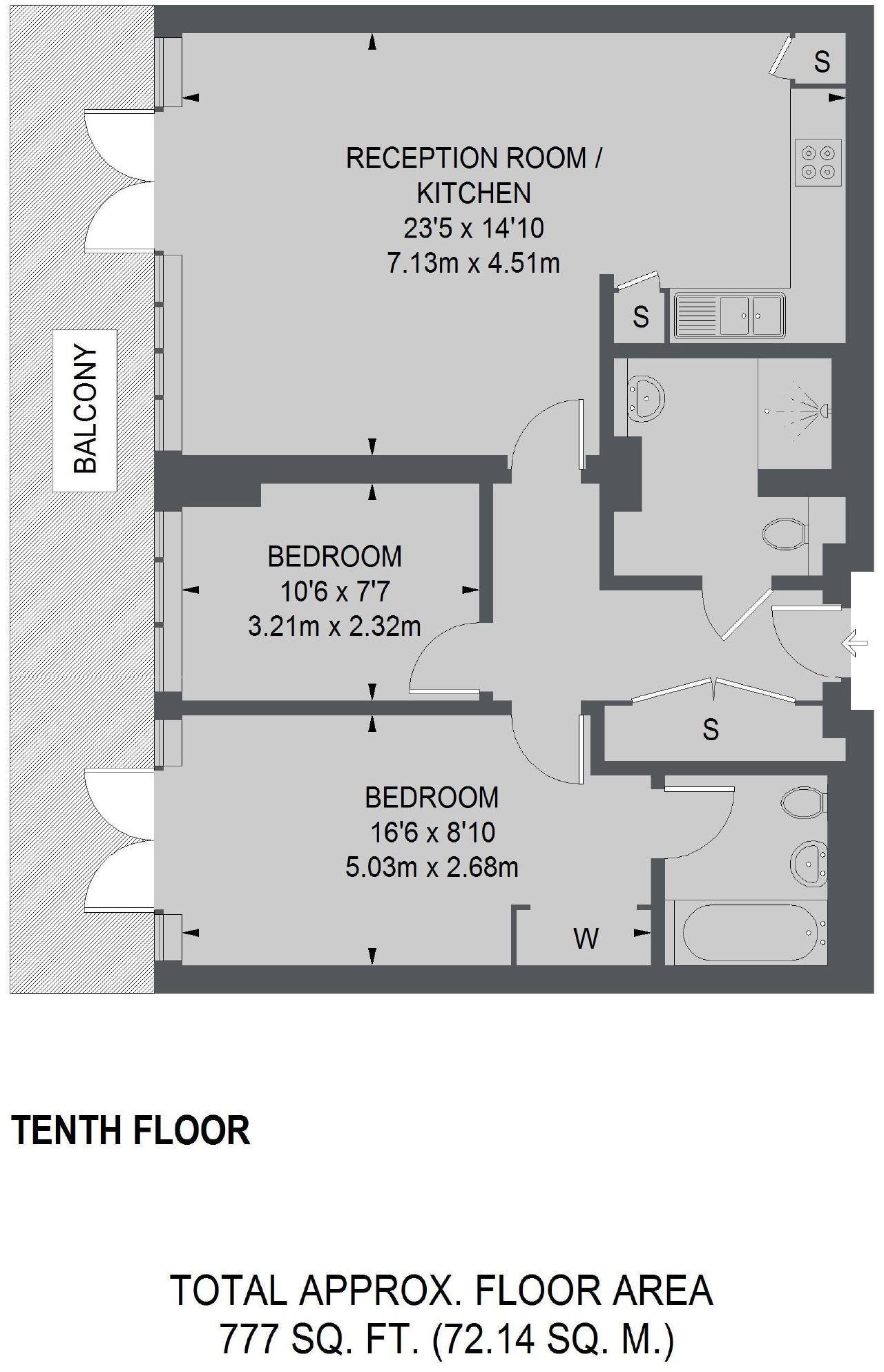Flat for sale in Rayleigh Road, London E16
* Calls to this number will be recorded for quality, compliance and training purposes.
Property features
- Leaseholders Not Liable For EWS1 Remedial Works!
- Private Balcony
- Gas Central Heating
- Double Glazed Windows
- Local Amenities
- DLR Within Walking Distance
- Close to Shopping Complex
- Underground Parking
- EPC C
Property description
EWS1 notice
Taylor Wimpey have agreed to fund the cost of the external remedial works required to achieve a mortgageable EWS1 rating at no additional costs to the leaseholders.
Welcome to this exquisite two-bedroom flat on the 10th floor of Eastern Quay apartments in Royal Docks. Upon entering, you'll find a secure, modern communal entrance leading to a welcoming communal area served by two lifts for convenient access. Your 10th-floor sanctuary boasts an exclusive entrance door opening into the entrance hall.
The open plan kitchen/lounge area is adorned with double-glazed windows offering panoramic views and a balcony door for a breath of fresh air. The modern kitchen is fully equipped with integrated appliances, complemented by a convenient kitchen island, creating a perfect space for culinary delights.
The main bedroom features double-glazed windows, a balcony door, and a fitted wardrobe, providing a cosy retreat. Enjoy the luxury of an en-suite bathroom, adding a touch of exclusivity to your living experience. The second bedroom offers versatility, and a spacious separate shower room.
Beyond the walls of this elegant flat, discover the allure of Royal Docks—an area brimming with positive energy. Immerse yourself in the vibrant surroundings, with easy access to amenities, parks, and waterfront views. Royal Docks presents a dynamic lifestyle, blending modern living with the charm of the waterfront, making this flat an ideal home in a flourishing community.
Entrance
Via communal entrance with secure entry system into communal entrance with lift to 10th floor. Own door into entrance hall with fitted carpet, intercom, spotlights inset to ceiling, radiator, doors to:
Open plan kitchen/reception - 7.13m x 4.51m (23'4" x 14'9")
Range of fitted wall and base units, kitchen island, laminate worktop, integrated four ring gas hob and oven, integrated extractor hood, integrated microwave, integrated oven, integrated fridge/freezer, one and half bowl sink with drainer, spotlights inset to ceiling, tiled flooring to kitchen, fitted carpet to dining area, double glazed windows to rear, two radiators, door to balcony.
Bedroom 1 - 5.03m x 2.68m (16'6" x 8'9")
Fitted carpet, double glazed windows to rear, door to balcony, spotlights inset to ceiling, pendant light, radiator, fitted wardrobe, door to:
En-Suite - 2.02m x 1.77m (6'7" x 5'9")
Suite comprising bathtub with power shower and tiled surround, low level WC, wall hung basin, shower rail, mirror, chrome plated heated towel rail, spotlights inset to ceiling, ceiling mounted ventilation fan, tiled flooring
Bedroom 2 - 3.21m x 2.32m (10'6" x 7'7")
double glazed windows to rear, fitted carpet, radiator, pendant light
Bathroom - 2.34m x 2.59m (7'8" x 8'5")
Suite comprising walk in shower enclosure with power shower and tiled surround, low level WC, wall hung basin, chrome plated heated towel rail, spotlights inset to ceiling, tiled flooring
Utility cupboard
Boiler, meters, space and services for washing machine
Balcony
EWS1 Notice
Taylor Wimpey have agreed to fund the cost of the external remedial works required to achieve a mortgageable EWS1 rating at no additional costs to the leaseholders.
Additional information
Remaining lease: 167 years
service charge: £2562
ground rent: £0
council tax band E
local authority: Newham
EPC 80C
Agent’s Note
Please note that no services or appliances have been tested by The Bearded Agents
Property info
For more information about this property, please contact
The Bearded Agents, E11 on +44 20 7768 0087 * (local rate)
Disclaimer
Property descriptions and related information displayed on this page, with the exclusion of Running Costs data, are marketing materials provided by The Bearded Agents, and do not constitute property particulars. Please contact The Bearded Agents for full details and further information. The Running Costs data displayed on this page are provided by PrimeLocation to give an indication of potential running costs based on various data sources. PrimeLocation does not warrant or accept any responsibility for the accuracy or completeness of the property descriptions, related information or Running Costs data provided here.



























.png)
