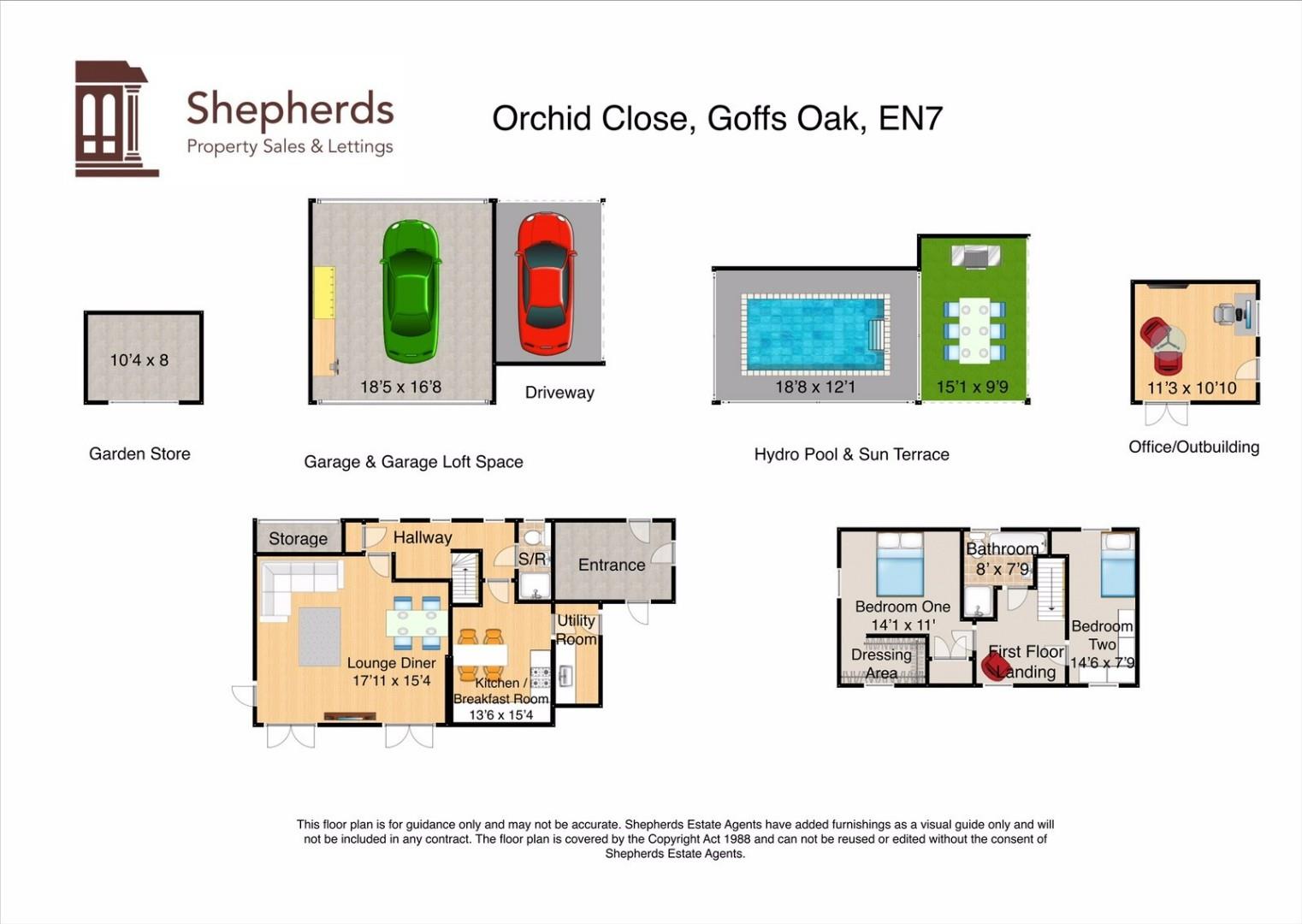Detached house for sale in Orchid Close, Goffs Oak, Waltham Cross EN7
* Calls to this number will be recorded for quality, compliance and training purposes.
Property features
- Meticulously Designed Two Bedroom Property
- Substantial South Facing Plot
- Downstairs Shower Room
- Hydro Pool & Sun Terrace
- Garage with Loft Storage & Side Driveway
- Office/Outbuilding & Garden Store
- Gated Community
- Private & Historic Site
- Transport Links & Amenities Close By
Property description
A fantastic chance to acquire this meticulously designed two bedroom property boasting a substantial South facing plot and a number of outbuildings. The current owners have created this superb 'lifestyle home', which provides easy & peaceful living, the property comprises of a lounge diner, kitchen/breakfast room, utility room and shower room. While on the first floor there are two bedrooms and a modern bathroom. Externally, this special opportunity comes to life, with a number of outbuildings including a hydro pool which sits within a high spec 'all weather' build, office/outbuilding, garage with loft space and a garden store. The substantial plot has been well thought out being divided into sections for all uses, such as entertaining, relaxing or wildlife spotting. Orchid Close is a private and historic site, the entrance to the close is via the electric security gates. Transport links, schooling and amenities are all close by which gives this tranquil setting the best of both worlds.
Note - We have been advised by the current owners of a £89 per month maintenance charge. To be confirmed via solicitors.
Community Entrance Security Gates
Drive In
Entrance Door
Lounge Diner (5.46m x 4.67m (17'11 x 15'4))
Kitchen/Breakfast Room (4.11m x 4.67m (13'6 x 15'4))
Utility
Shower Room
First Floor Landing
Bedroom One (4.29m x 3.35m (14'1 x 11'))
Bedroom Two (4.42m x 2.36m (14'6 x 7'9))
Bathroom (2.44m x 2.36m (8' x 7'9))
External
Driveway
Garage
South Facing Garden
Hydro Pool
Sun Terrace
Office/Outbuilding
Garden Store
Property info
For more information about this property, please contact
Shepherds, EN8 on +44 1992 843778 * (local rate)
Disclaimer
Property descriptions and related information displayed on this page, with the exclusion of Running Costs data, are marketing materials provided by Shepherds, and do not constitute property particulars. Please contact Shepherds for full details and further information. The Running Costs data displayed on this page are provided by PrimeLocation to give an indication of potential running costs based on various data sources. PrimeLocation does not warrant or accept any responsibility for the accuracy or completeness of the property descriptions, related information or Running Costs data provided here.


































.png)


