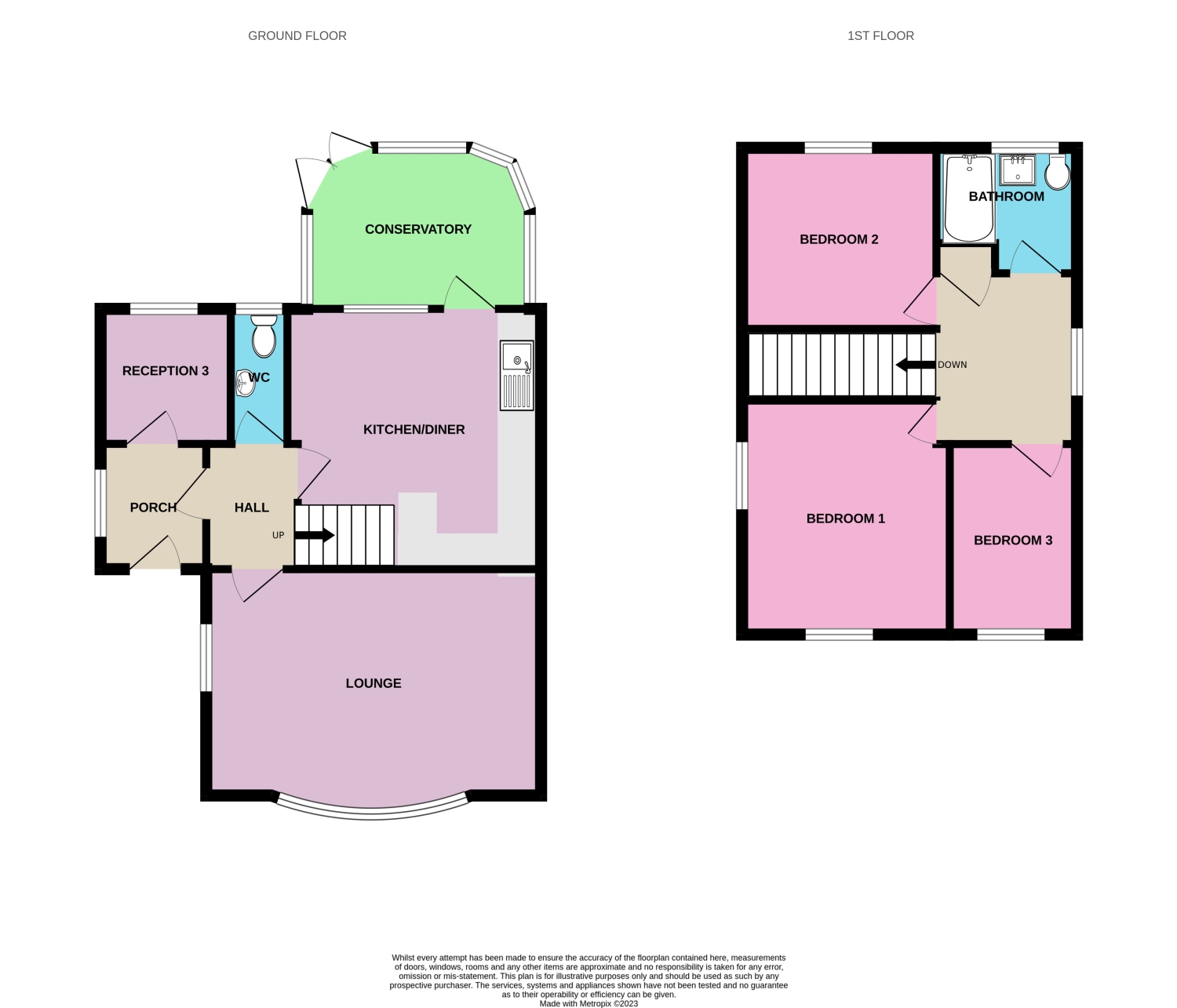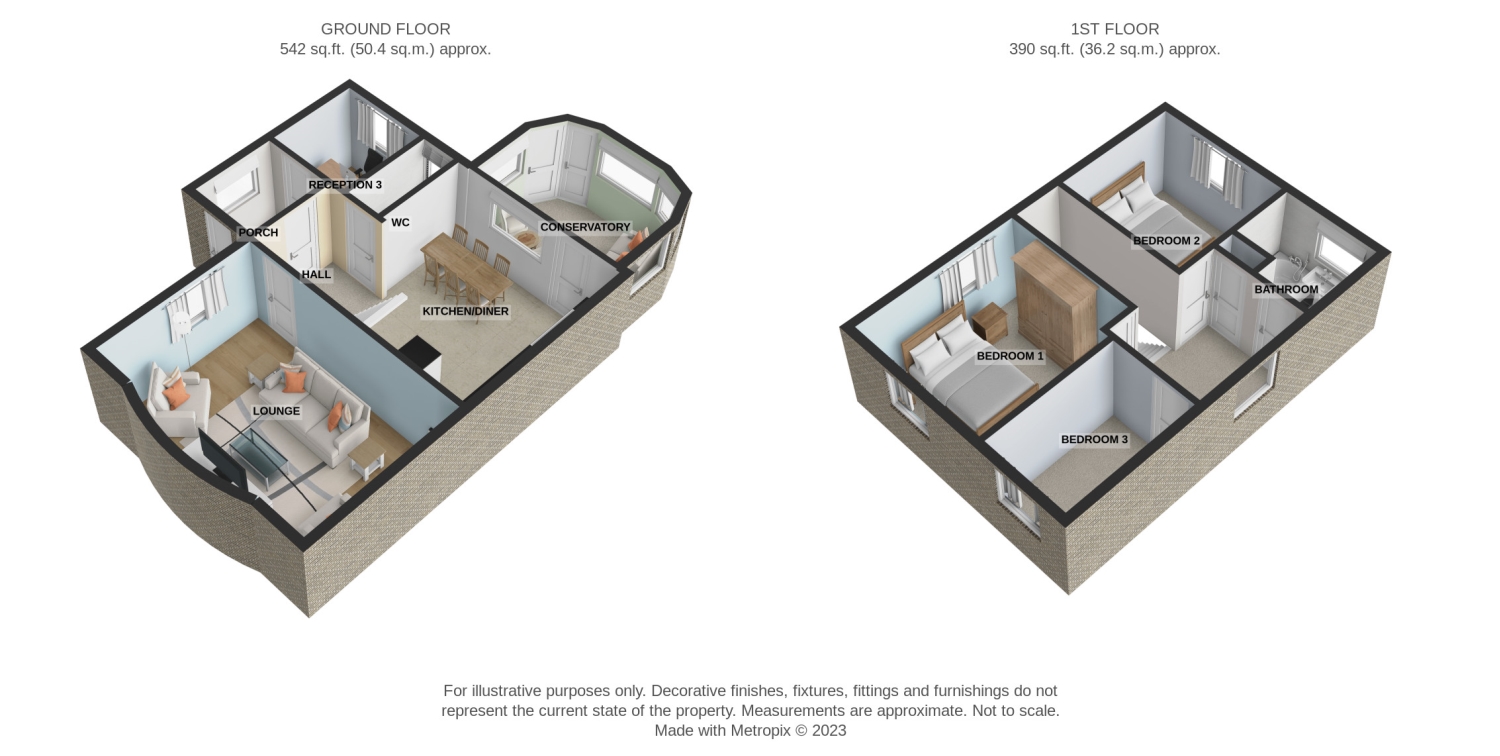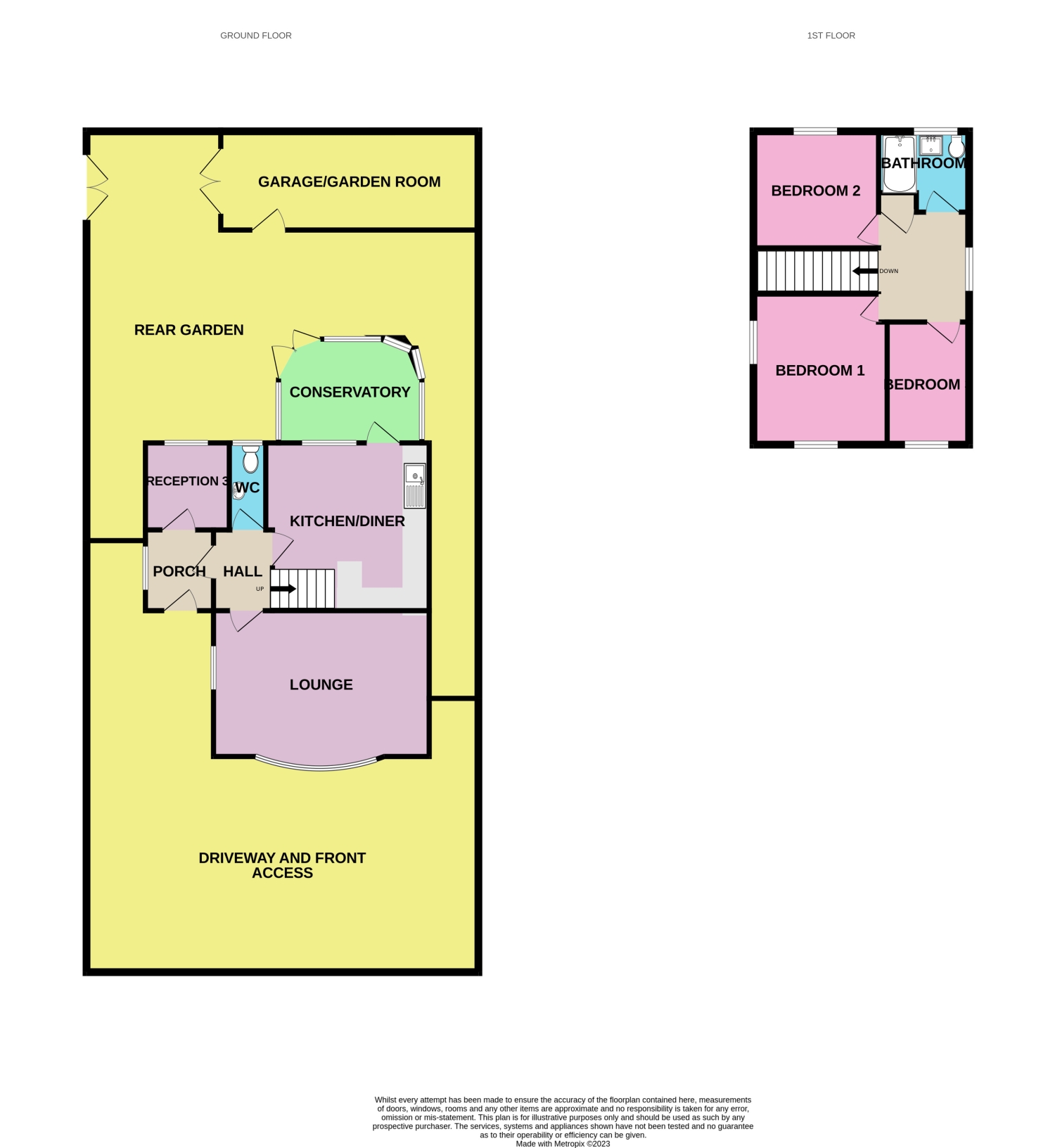Detached house for sale in Hope Road, Canvey Island SS8
* Calls to this number will be recorded for quality, compliance and training purposes.
Property features
- No Onward Chain - Quick Sale Possible
- Great Location for Schools, Town Centre and Transport Links
- Super Additional Rooms - Third Reception, Conservatory and use of Garage as a Garden Room if desired
- Garage and Off Road Parking - at least two vehicles could fit on the front driveway
Property description
Sitting in a good position on the corner of Hope Road and Crescent Road the home has a spacious feel, inside and out.
With the great sized lounge, kitchen diner, conservatory the additional downstairs room is a definite bonus as it could be used as a utility room, additional bedroom, playroom, study etc. The bonus doesn't stop there though, as whilst it's not a fully insulated room, the garage has been converted for use as an outdoor room too - complete with tiled floor, electrics and bar! Great for using as traditional storage, a gym or entertaining space for barbecues and parties.
The downstairs is completed by the very advantageous WC and all in all, the space available is enviable.
The bright upstairs rooms consist of two double bedrooms, and one single, with the recently installed bathroom being a room that doesn't need any attention.
The location is great too - within easy reach of the seafront for great walks, cycling or playing on the beach; in between primary and secondary schools and just a twenty minute walk to the busy High Street. Buses to the nearby Benfleet railing station, Basildon or Southend Town Centres, the local leisure centre or retail park are on hand too.
The home has been redecorated in a neutral palette to allow any family to move straight in and then sort out the decorating priorities later and as we're being sold with no chain, it means that you could be moving into your new home by Spring!
Our understanding is that the property is fully double glazed throughout, with gas central heating serviced by a combi boiler, is offered Freehold and is approximately 50 years old and of standard brick construction.
Entrance Porch
1.85m x 1.5m - 6'1” x 4'11”
Useful entrance porch providing a nice welcome to this spacious house. With windows, and heating it's very much part of the home. With painted walls and laminate flooring, access to third reception room and further into the rest of the home
Reception Room
2.3m x 2m - 7'7” x 6'7”
Additional reception room providing useful space for a study, playroom or additional bedroom, or as services are nearby, for a utility room. With painted walls and laminate flooring
Inner Hall
1.8m x 1.4m - 5'11” x 4'7”
Flooring continues from the porch as do the neutral painted walls. A wide inner hall providing access to downstairs WC, kitchen, lounge and stairs to first floor as well as from the entrance porch
WC
2.1m x 1.1m - 6'11” x 3'7”
Partially tiled walls, otherwise papered, laminate floor, white hand wash basin and toilet
Kitchen Diner
4m x 3.7m - 13'1” x 12'2”
Measurements are widest, room narrows to 2.9m and 2.3 to accommodate the stairs. A large bright room with fitted cabinets and worktop to three sides. Plenty of room for a table and chairs without compromising space. Painted panelling to one wall, painted walls and laminate flooring - access to conservatory and rear garden/garage
Conservatory
3.4m x 2.5m - 11'2” x 8'2”
Widest measurements as room is shaped for interest without compromising on space. With low brick walls, fully glazed above, pitched frosted roof, electric heating, laminate flooring and French doors to the garden, it is a great addition to the house
Lounge
4.9m x 3.6m - 16'1” x 11'10”
Lovely large bright room with bay window to the front. Some painted panelling, otherwise painted walls and fitted carpet
Landing
Bright landing in the centre of the home with a large window at the top. Carpeted from stairs and with access to all the upstairs bedrooms, bathroom and storage cupboard
Bedroom 3
2.8m x 2m - 9'2” x 6'7”
Single room to the front of the house. Painted walls and carpeted
Bedroom 1
3.7m x 2.9m - 12'2” x 9'6”
Bright airy room with windows to the front and side of the home. Painted walls and carpeted
Bedroom 2
3m x 2.8m - 9'10” x 9'2”
Nice sized room to the rear of the home. Carpeted floor, painted walls and deep built in cupboard/wardrobe
Bathroom
2m x 2.1m - 6'7” x 6'11”
Modern tiling to the floor and walls. Electric shower over bath. Room narrows to 1.6m
Garden
8.2m x 10m - 26'11” x 32'10”
Modest garden to the rear with access to the front of the property from either side of the house. Garage sits within the garden, accessed via wooden gates. Garden is predominately laid with artificial grass with a decked area
Garage (Single)
5.9m x 2.4m - 19'4” x 7'10”
Wooden doors to the garage which has been converted to provide additional useable space with a tiled floor, decor and bar area. Additional electrics installed to make a good useable outdoor room
Double Driveway
5m x 10m - 16'5” x 32'10”
Good amount of off street parking to the front which is mainly made up of brick design driveway
Property info
For more information about this property, please contact
EweMove Sales & Lettings - Benfleet & Hadleigh, SS7 on +44 1268 810558 * (local rate)
Disclaimer
Property descriptions and related information displayed on this page, with the exclusion of Running Costs data, are marketing materials provided by EweMove Sales & Lettings - Benfleet & Hadleigh, and do not constitute property particulars. Please contact EweMove Sales & Lettings - Benfleet & Hadleigh for full details and further information. The Running Costs data displayed on this page are provided by PrimeLocation to give an indication of potential running costs based on various data sources. PrimeLocation does not warrant or accept any responsibility for the accuracy or completeness of the property descriptions, related information or Running Costs data provided here.






































.png)
