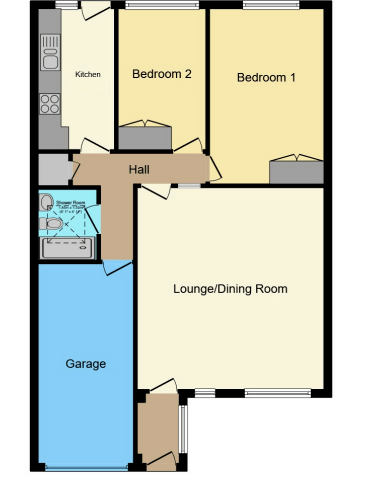Semi-detached bungalow for sale in Helford Drive, Paignton TQ4
* Calls to this number will be recorded for quality, compliance and training purposes.
Property features
- No chain!
- Two double bedrooms
- Garage and parking
- West facing rear gardens
- Semi detached bungalow
- Cul-de-sac
- Sought after location
- Close to local amenities
Property description
Entrance porch way A uPVC double glazed front door opening into a bright and welcoming porchway with overhead pendant lighting, a uPVC obscure double glazed window to the side and a further door leading into:-
lounge / diner - 5.38m x 4.88m (17'8" x 16'0") A wonderfully spacious family living space with space for an abundance of furniture. UPVC double glazed windows to the front aspect allowing an abundance of light to beam through. A creature electric fireplace, tv and internet point, coving and a gas central heated radiator.
Kitchen - 3.81m x 1.98m (12'6" x 6'6") A range of overhead, base and drawer units with marble affect roll edged work surfaces above. A 1 1/2 bowl stainless steel sink and drainer unit, a gas cooker and four ring gas hob with extractor hood above. Space for an under counter fridge and also space for a breakfast table. Complimentary tile back splash, uPVC double glazed window and a uPVC double glazed door leading out to the sunny rear gardens.
Bedroom one - 4.78m x 2.97m (15'8" x 9'9") An exceptionally spacious master bedroom to the rear aspect of the bungalow. Space for ample furniture, built in wardrobes, coving, uPVC double glazed window and a gas central heated radiator.
Bedroom two - 3.84m x 2.24m (12'7" x 7'4") A further generously sized double bedroom again to the rear aspect of the property. Built in wardrobes, coving, uPVC double glazed windows and a gas central heated radiator.
Shower room A three piece suite comprising of a low level flush WC, a pedestal wash hand basin and a walk in triple shower unit. Tiled walls, a wall mounted mirror fronted medicine cabinet, a Velux window and a gas central heated radiator.
Airing cupboard
outside
Garage - 5.23m x 2.51m (17'2" x 8'3") A metal up and over door, overhead lighting and electrical points, space and power pumping for a washing machine and tumble dryer. Baxi boiler, fuse box and metres as well as an internal door into the bungalow.
Rear garden A west facing enclosed rear garden predominantly laid to lawn with a sizeable patio area ideal for alfresco dining. Side gate access, water point.
Front A tarmac laid driveway leading up to the garage as well as an additional lawned area that could allow for more parking STPP.
Property info
For more information about this property, please contact
Taylors, TQ4 on +44 1803 268858 * (local rate)
Disclaimer
Property descriptions and related information displayed on this page, with the exclusion of Running Costs data, are marketing materials provided by Taylors, and do not constitute property particulars. Please contact Taylors for full details and further information. The Running Costs data displayed on this page are provided by PrimeLocation to give an indication of potential running costs based on various data sources. PrimeLocation does not warrant or accept any responsibility for the accuracy or completeness of the property descriptions, related information or Running Costs data provided here.
























.png)

