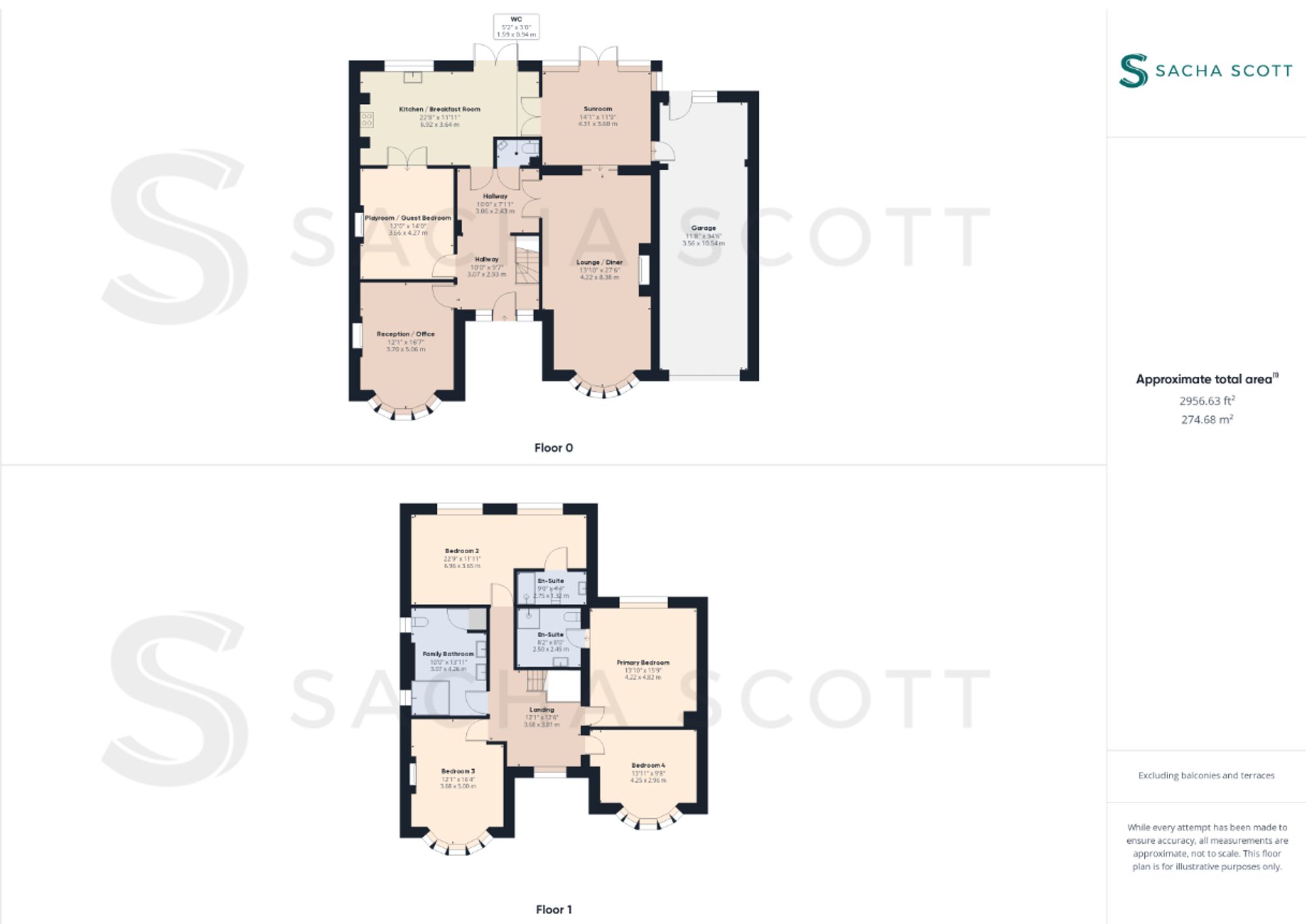Detached house for sale in Forest Drive, Kingswood KT20
* Calls to this number will be recorded for quality, compliance and training purposes.
Property features
- Premier Kingswood Location
- 4 Double Bedrooms
- 3 Receptions
- Large Kitchen/Breakfast Room
- Carriage Driveway
- Double Garage
- 3 Bathrooms (2 En-Suite)
- No Chain
- Huge Scope STPP
- Absolute Must See
Property description
Located on one of Kingswood’s most prestigious private roads, this stunning 4 bed double frontage detached family home comes to market chain free, and with immediate exchange of contracts available.
Offering 3 large receptions, a generous kitchen/diner and sun room to the ground floor, and 4 good sized bedrooms, 2 with en-suite, and a family bathroom to the first floor, this fabulous family home also benefits from a ground floor WC, double garage and large, bright hallways on both floors.
To the front there is a large carriage driveway and to the rear an approx. 85 x 100ft garden.
Kingswood Village is nearby and offers an array of shops, restaurants and village pub and open countryside and golf courses are available nearby.
Offering huge potential to extend subject to the usual permissions, this a fabulous family home that is not to be missed: Get in touch now to book a viewing.
Council Tax Band G, approx. £3,725 per annum
EPC Rating D
EPC Rating: D
Lounge / Diner (8.38m x 4.22m)
Beautifully presented, this generous main reception room benefits from a large bay window overlooking the front of this substantial family home, patio door access to a gorgeous sun room at the rear and ample apsace for oth dining and lounge areas. Benefiting from wooden flooring, a characteriful fireplace and warm decor, this is a fabulous room for entertaining family and friends.
Reception Room (5.06m x 3.70m)
Overlooking the front of this substantial family home, the reception benefits from a large bay window and is currently used as a home office.
Kitchen / Breakfast Room (6.92m x 3.64m)
Located at the rear of this fabulous family home, the kitchen offers plenty of storage and worksurface space, room for all expected appliances and space for a breakfast table and chairs. Generous and bright, garden access is also available via patio doors and the kitchen also opens up onto a beautiful sun room that adjoins the main reception.
Sun Room (4.31m x 3.60m)
Situated at the end of the main reception room and joining it with the kitchen/diner, this generous sun room overlooks the rear garden and offers the perfect spot to relax and unwind, whatever the season.
Dining Room/Reception (4.27m x 3.66m)
Offering direct access to the kitchen, this good sized 3rd reception benefits from neutral decor and wooden flooring.
Downstairs WC (1.59m x 0.94m)
Located off of the entrance hall, the guest WC offers a toilet and corner sink.
Primary Bedroom (4.82m x 4.22m)
Generous in size, this fabulous primary bedroom benefits from neutral decor, views over the carriage driveway and an en-suite bathroom.
Primary En-Suite (2.50m x 2.45m)
Partial tiled, the en-suite bathroom offers a shower enclosure, sink and WC.
Bedroom 2 (6.96m x 3.65m)
Another very generous double, bedroom 2 overlooks the rear garden and benefits from two large windows, neutral decor and an en-suite bathroom.
Bedroom 2 En-Suite (2.75m x 1.32m)
Fully tiled, this modern en-suite bathroom benefits from a vanity sink. WC, shower and heated towel rail.
Bedroom 3 (5.00m x 3.68m)
Neutrally presented, bedroom 3 is another generous double that benefits from a large bay window overlooking the front of this substantial family home.
Bedroom 4 (4.25m x 2.96m)
Another good sized double, bedroom 4 benefits from a large bay, neutral decor and overlooks the front of this lovely family home.
Family Bathroom (4.26m x 3.07m)
Fully tiled, this generous family bathroom offers a large corner bath, WC, bidet and two sinks.
Landing Area
Neutrally presented, the landing to this superb family home is spacious, bright and offers access to the loft via hatch.
Entrance Hall
Setting the tone for what is a generous home throughout, this large entrance halway is spacious, bright and offers ample space for hall furniture and fittings.
Rear Garden (25.91m x 30.48m)
Parking - Garage
Large garage space and gated area to the side for 2-3 vehicles, plus driveway space for many vehicles and on road visitor parking if required.
Property info
For more information about this property, please contact
Sacha Scott, SM7 on +44 1737 483619 * (local rate)
Disclaimer
Property descriptions and related information displayed on this page, with the exclusion of Running Costs data, are marketing materials provided by Sacha Scott, and do not constitute property particulars. Please contact Sacha Scott for full details and further information. The Running Costs data displayed on this page are provided by PrimeLocation to give an indication of potential running costs based on various data sources. PrimeLocation does not warrant or accept any responsibility for the accuracy or completeness of the property descriptions, related information or Running Costs data provided here.




























































.png)

