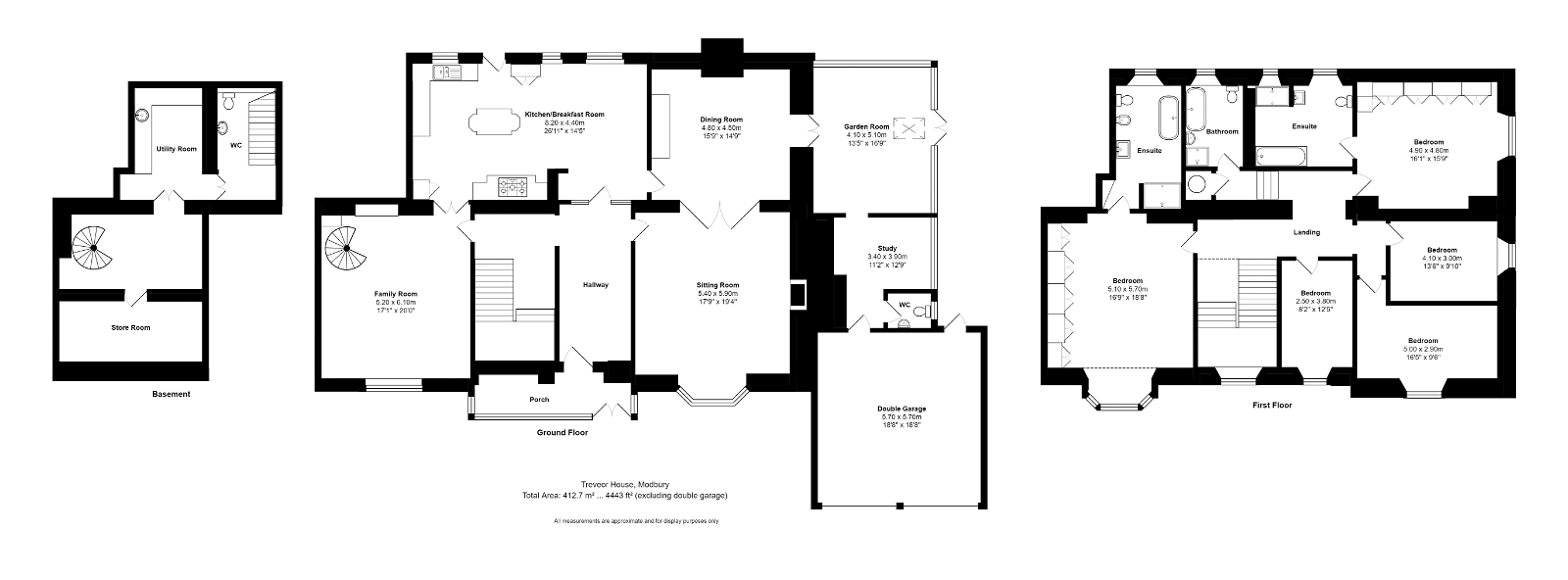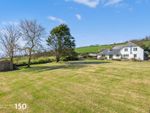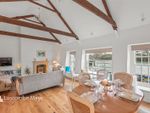Detached house for sale in Treveor Gardens, Modbury, Ivybridge PL21
* Calls to this number will be recorded for quality, compliance and training purposes.
Property features
- Impressive Family Home
- Superb Location
- 5 bedrooms, 2 ensuites
- 4 Beautiful Reception Rooms
- Fabulous Kitchen/Breakfast Room
- Unusual cellar arrangement
- Separate Study with own w/c
- Stunning Garden Room
- Multiple zones outside for entertaining
- Integral Double Garage and Parking
Property description
Description
Treveor House, built in 1852, is a stunning example of Victorian architecture. This property exudes sophistication and charm. A classic design combined with modern amenities ensures the perfect fusion of tradition and comfort. Not listed, this elegant and impressive Victorian home is extremely well appointed and includes a wealth of character features including deep skirting boards, moulded cornices and gothic archways.
With over 4400 sq ft of living space, this home boasts generous proportions in every room. From the grand drawing room to the spacious bedrooms, you'll have plenty of space to create and unwind
The heart of the home, this kitchen/breakfast room is a chef's dream. Equipped with quality appliances, ample counter space, and a large island, it's the ideal spot for culinary adventures and family gatherings.
The reception spaces have magnificent proportions and comprise of a formal drawing room, dining room, second reception room as well as a garden room, study and cloakroom. Multiple rooms at basement level can be transformed into a home office, gym, or media room, ensuring that your family's evolving needs are always met. A useful laundry room/utility room and w/c can also be found on this level.
The master suite is a haven of luxury, featuring full length built in wardrobes, beautiful views from the window and a spacious ensuite bathroom with a traditional Savoy bathroom suite with freestanding bath and a separate shower cubicle.
The guest bedroom is equally as well appointed with its own ensuite bathroom. 3 further bedrooms are served by a quality family bathroom.
You'll find plenty of storage space throughout the home, including a spacious garage for vehicles and equipment as well as a huge loft space.
The outside space does not disappoint either with multiple zones to enjoy alfresco meals, a morning coffee spot, afternoon tea area and an evening sunset spot with a cocktail or two. A summer house gives a cosy option for the cooler months too.
This certainly is a rare gem in this popular town.
Location
Modbury is a picturesque Georgian town situated in an 'Area of Outstanding Natural Beauty', and is only about 4 miles from the nearest beach. Some two hundred years ago it was extremely prosperous being the local market town and a centre for the wool trade. Today there is a good range of local shops including a butcher, baker, grocers, hardware store, chemist, delicatessen and a number of gift and antique shops. Other amenities include a primary school, health centre, dentist, veterinary surgery and mobile library. For more comprehensive shopping, Kingsbridge is to the South and Plymouth is about 12 miles to the West. Modbury is on the main bus route and is also only about five miles from the A38. Nearby there are fine cliff top and coastal walks, other beaches and coves, with sailing at Salcombe and Newton Ferrers, 18 hole golf courses at Thurlestone and Bigbury and Dartmoor National Park is several miles to the North.
Services
All mains services are connected. Mains gas fired central heating.
Council tax
The property is in council tax band G
local authority
South Hams District Council, Follaton House, Plymouth Road, Totnes TQ9 5NE. Tel .
Tenure
Freehold with vacant possession upon legal completion.
Viewings
Viewing strictly by appointment with Luscombe Maye | @luscombemaye.com
Luscombe Maye also offers an Award Winning Lettings service. If you are considering Letting your own property, or a buy to let purchase, please contact Andrew or Ross on or to discuss our range of bespoke services.
Property info
For more information about this property, please contact
Luscombe Maye, PL21 on +44 1548 389953 * (local rate)
Disclaimer
Property descriptions and related information displayed on this page, with the exclusion of Running Costs data, are marketing materials provided by Luscombe Maye, and do not constitute property particulars. Please contact Luscombe Maye for full details and further information. The Running Costs data displayed on this page are provided by PrimeLocation to give an indication of potential running costs based on various data sources. PrimeLocation does not warrant or accept any responsibility for the accuracy or completeness of the property descriptions, related information or Running Costs data provided here.





















































.png)


