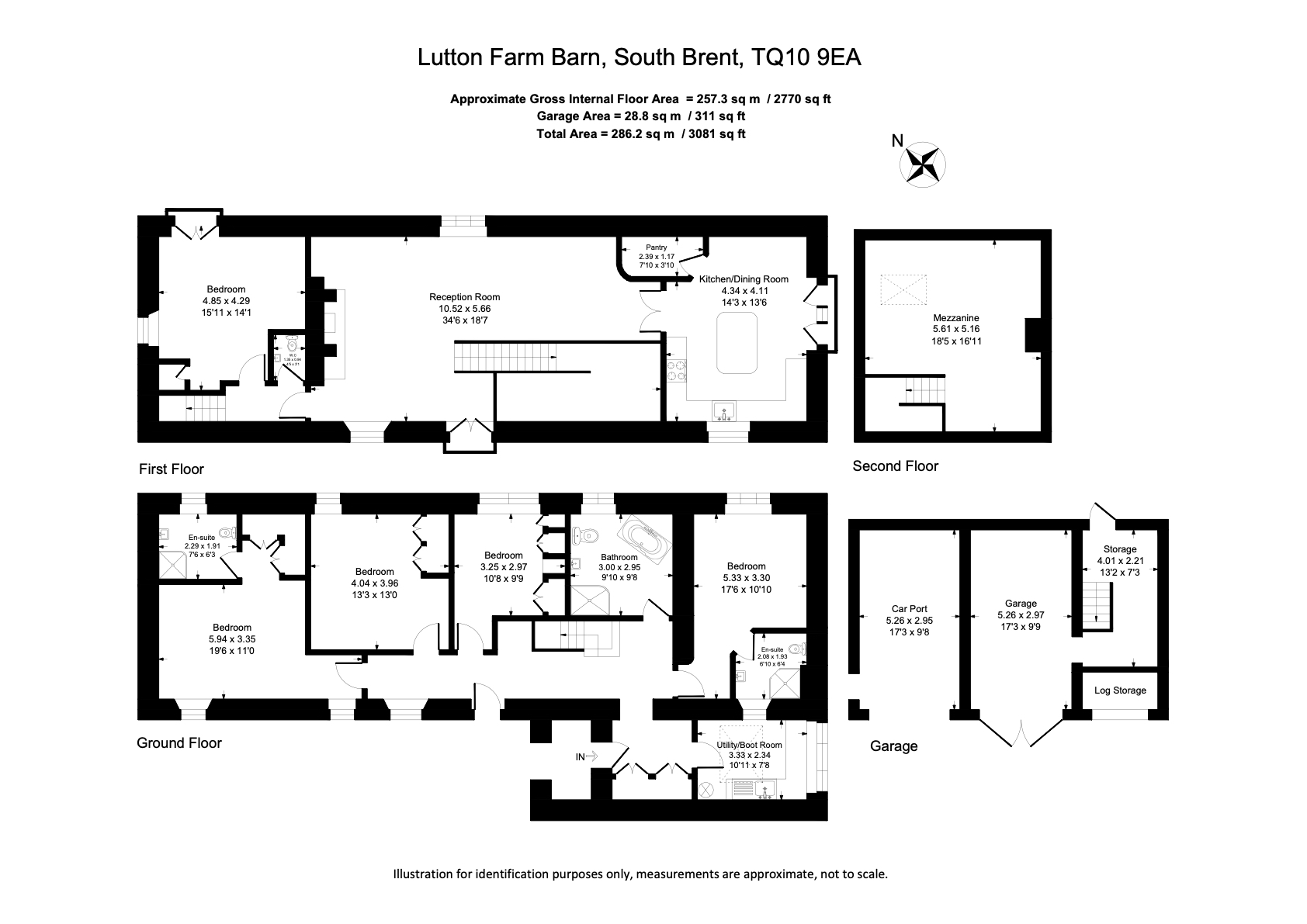Barn conversion for sale in South Brent TQ10
* Calls to this number will be recorded for quality, compliance and training purposes.
Property features
- Detached barn conversion
- Substantial family home
- 1-2 reception rooms
- Updated kitchen with dining area and pantry
- Utility/boot room
- 4-5 bedrooms two with en-suites
- Gated entrance with ample driveway parking
- Double garage plus additional store and wood store
- Approximately 1/3rd of an acre garden with large patio areas
- Within walking distance of the village centre
Property description
Description
Luscombe Maye are delighted to bring to market Lutton Farm Barn, a substantial family home set in approximately 1/3rd of an acre garden. This reverse level detached home has exposed stone walls and high vaulted ceilings. This high specification barn is located within walking distance to South Brent village yet has the moor on its doorstep.
The centre stage of the home is a large, light and airy reception room with exposed beams and a beautiful fireplace with a stone surround, oak mantel and slate hearth which houses the wood burner. Stairs ascend to a sizeable mezzanine level with a velux window. The mezzanine overlooks this wonderful living space and is currently utilised as a home office. This sociable space is great for the family to enjoy or when hosting and entertaining further relatives and friends. There is a tastefully designed kitchen-dining room with a Juliet balcony and window seat and a useful pantry with space for a freezer. The kitchen has matching wall and floor units with quartz worktops and tiled flooring plus an island which compliments the room and offers additional storage. There is a double Belfast sink with a mixer tap, a large integrated fridge and dishwasher plus a Stoves range cooker with cooker hood over and a tiled splashback. There is ample space for a dining-table set for sit down meals. A further reception room offers another space to relax although this room could be utilised as a further bedroom if required. There is also a W.C.
Downstairs there is an impressive master en-suite with a granite stone arched doorway, engineered oak flooring and built in wardrobes. A further en-suite bedroom with tiled flooring and two more double bedrooms complete the sleeping accommodation. The family bathroom comprises a standalone bath, separate shower unit, W.C., and wash hand basin all in white. The utility/boot room has matching wall and floor units, space and plumbing for a washing machine and tumble dryer and space for a further fridge or freezer as well as a stainless steel sink with mixer tap. This utility room has a lovely stone wall and vaulted ceiling, which cleverly provides a pleasant outlook when standing at the kitchen sink upstairs.
There is underfloor heating throughout the home. Features from the original barn have been retained to add character to the property. There are oak doors and skirting throughout the property.
Outside:
A gated entrance provides access to the driveway which has ample parking for several vehicles plus there is a large carport which has an electric car charging point plus a further garage which has power and lighting. Attached to this is a storage space and log store. A large patio area provides ample space for an outside dining-table set, which is a perfect space for some alfresco dining! There is a further patio space behind the garage and log store, and a two tier lawned garden which is mainly enclosed by mature trees and shrubs
south brent
The moorland village of South Brent stands in the valley of the River Avon under the southern foothills of Dartmoor National Park and on the northern edge of the lovely South Hams, fifteen miles from the centre of Plymouth.
The village is one with a strong community with three churches, one of which dates back to Norman times, a primary school and a wide variety of shops. There are well-regarded community colleges at Totnes and Ivybridge, approximately eight and five miles distant respectively, and both towns offer a comprehensive range of facilities for the wider community. Some of the finest beaches on the south coast, along with the South West Coast Path, are all within easy reach.
Situated just off the A38 Expressway, the village is well placed for quick access to Plymouth, Torbay and Exeter for which there are regular bus services. Rail services can be found at Ivybridge, approximately five miles distant, offering services to Plymouth, Totnes, Newton Abbot, Exeter St David's and on to Bristol, Cardiff and London.
Services
The property has mains water and electricity with oil fired central heating. There is private drainage to a septic tank.
Local authority
South Hams District Council. The property is in Band D.
Tenure
Freehold
lettings
Luscombe Maye also offers an Award Winning Lettings service. If you are considering Letting your own property, or a buy to let purchase, please inform us and we can put you in contact with Andrew and Ross who would be delighted to discuss our range of bespoke services with you.
Viewings
Strictly by appointment with Luscombe Maye, South Brent.
Directions
what3words location
relocated.remake.internet
Property info
For more information about this property, please contact
Luscombe Maye, TQ10 on +44 1364 718964 * (local rate)
Disclaimer
Property descriptions and related information displayed on this page, with the exclusion of Running Costs data, are marketing materials provided by Luscombe Maye, and do not constitute property particulars. Please contact Luscombe Maye for full details and further information. The Running Costs data displayed on this page are provided by PrimeLocation to give an indication of potential running costs based on various data sources. PrimeLocation does not warrant or accept any responsibility for the accuracy or completeness of the property descriptions, related information or Running Costs data provided here.































.png)


