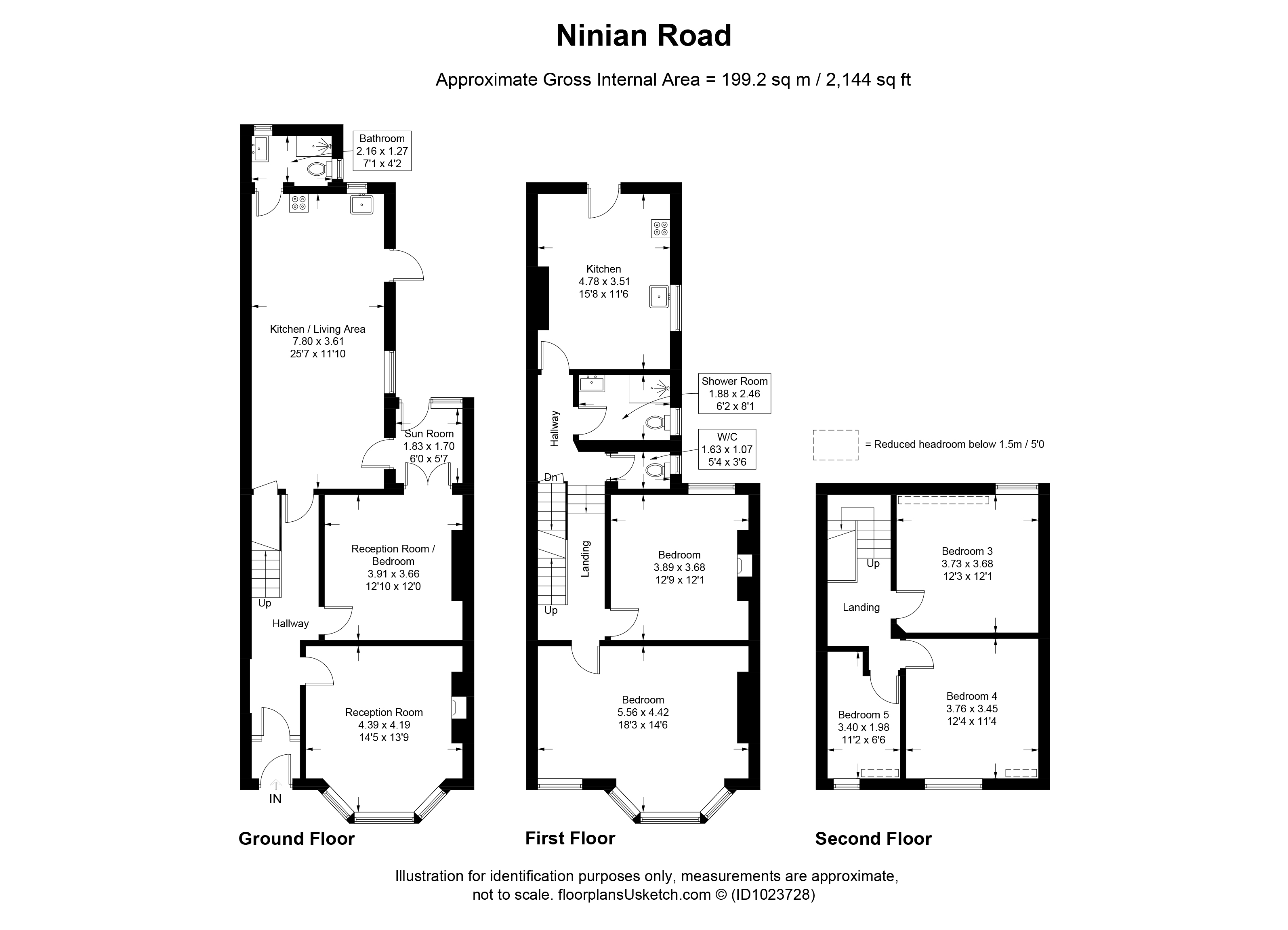Terraced house for sale in Ninian Road, Roath Park, Cardiff CF23
* Calls to this number will be recorded for quality, compliance and training purposes.
Property features
- 5/6 Bedrooms
- Requiring Upgrading as Reflected in Asking Price
- Porch
- Front Reception Room
- Second Reception Room
- Sun Room
- Kitchen/Living Area
- Shower Room
- W.C
- Shower Room
Property description
We are delighted to present this impressive bay fronted terrace property to the market. Positioned prominently on the sought after Ninian Road in Penylan, this residence boasts a prime location directly facing the scenic Roath Recreation grounds, offering a picturesque setting right at your doorstep. A short stroll leads to the tranquil beauty of Roath Park and the stunning Roath Park Lake. Adding to the appeal, the vibrant hub of Wellfield Road is just a stone's throw away, featuring an eclectic mix of shops and eateries.
Just steps to the bus stop providing excellent bus links to the City Centre and effortless access to the A48/M4, this property ensures convenient connectivity for both daily commutes and leisurely travels.
Requiring refurbishment, this charming three-story house presents a fantastic opportunity for the new owner, with boundless potential. The property showcases spacious interiors with high ceilings, and many original features, including original fireplaces, intricate stained glass windows, exquisite ornate coving, and timeless traditional tiled flooring.
Currently configured into two distinct dwellings, the property encompasses a one-bedroom ground floor flat and an expansive two-floor maisonette featuring four to five bedrooms. Offering versatility and scope for transformation into a single dwelling or conversion into multiple flats, subject to the necessary consents.
Don't miss the chance to explore the endless possibilities offered by this remarkable property in an enviable location. Contact us today to arrange a viewing or to find out more information.
Porch
Wooden double opening doors with glazing above, original tiled floor and wall tiling to half height leading into the entrance hall. Original glazed front door into hallway.
Hallway
Entrance hallway providing access to ground floor rooms. Stairs with balustrade to first floor. Radiator. Original tiled flooring. Original ornate coving.
Front Reception Room (4.4m x 4.2m)
Spacious room with bay window to the front aspect. Period fireplace with a cast iron grate and marble hearth. Ornate coving.
Second Reception Room (3.9m x 3.66m)
Accessed via main hallway with access into the sun room which leads into the kitchen. Ornate coving.
Sun Room
1.7m x 6 - Single glazed wood framed window to rear with door leading to garden. Original tiled flooring, Access to the kitchen and second reception.
Kitchen/Living Area (7.8m x 3.6m)
Spacious room with window to the side and door to the side. Further single glazed window to the rear aspect.
Kitchen area comprises a range of wall and base units with some appliances and space for appliances.
Door leading to small but useful basement storage area.
Shower Room (1.27m x 2.16m)
Shower room comrising shower cubicle, wash hand basin and w.c. Tiled flooring. Windows to the side and rear aspects. Radiator.
First Floor
Principle Bedroom (4.4m x 4.2m)
Bay window to the front with lovely views overlooking Roath Park Recreation ground. Ornate coving. Two radiators.
Bedroom Two (3.89m x 3.68m)
Original style period fireplace. Window to the rear aspect. Radiator.
W.C (1.07m x 2.24m)
Window to the side aspect. Low level w.c
Shower Room (1.88m x 2.46m)
Comprising spacious shower cubicle, w.c and wash hand basin. Single glazed sash window to the side aspect.
Kitchen (4.78m x 3.5m)
Currently utilised as a kitchen but could easily be converted back to a bedroom or additional living space if required. Window to the side aspect. Door to rear with fire escape.
Second Floor
Split level landing area with Velux window and storage cupboard.
Bedroom Three (3.73m x 3.68m)
Spacious bedroom with sash window to the front aspect with secondary glazing. Radiator.
Bedroom Four (3.76m x 3.45m)
Further double besroom with window to the rear aspect. Radiator.
Bedroom Five (3.4m x 1.98m)
Fifth bedroom with window to the rear aspect. Radiator.
Front Garden
Level and low maintenance garden with pathway leading to front door.
Rear Garden
Fully enclosed rear garden with high level stone built walls. Gate leading to rear lane.
For more information about this property, please contact
Hogg & Hogg, CF23 on +44 29 2227 6238 * (local rate)
Disclaimer
Property descriptions and related information displayed on this page, with the exclusion of Running Costs data, are marketing materials provided by Hogg & Hogg, and do not constitute property particulars. Please contact Hogg & Hogg for full details and further information. The Running Costs data displayed on this page are provided by PrimeLocation to give an indication of potential running costs based on various data sources. PrimeLocation does not warrant or accept any responsibility for the accuracy or completeness of the property descriptions, related information or Running Costs data provided here.




























.png)