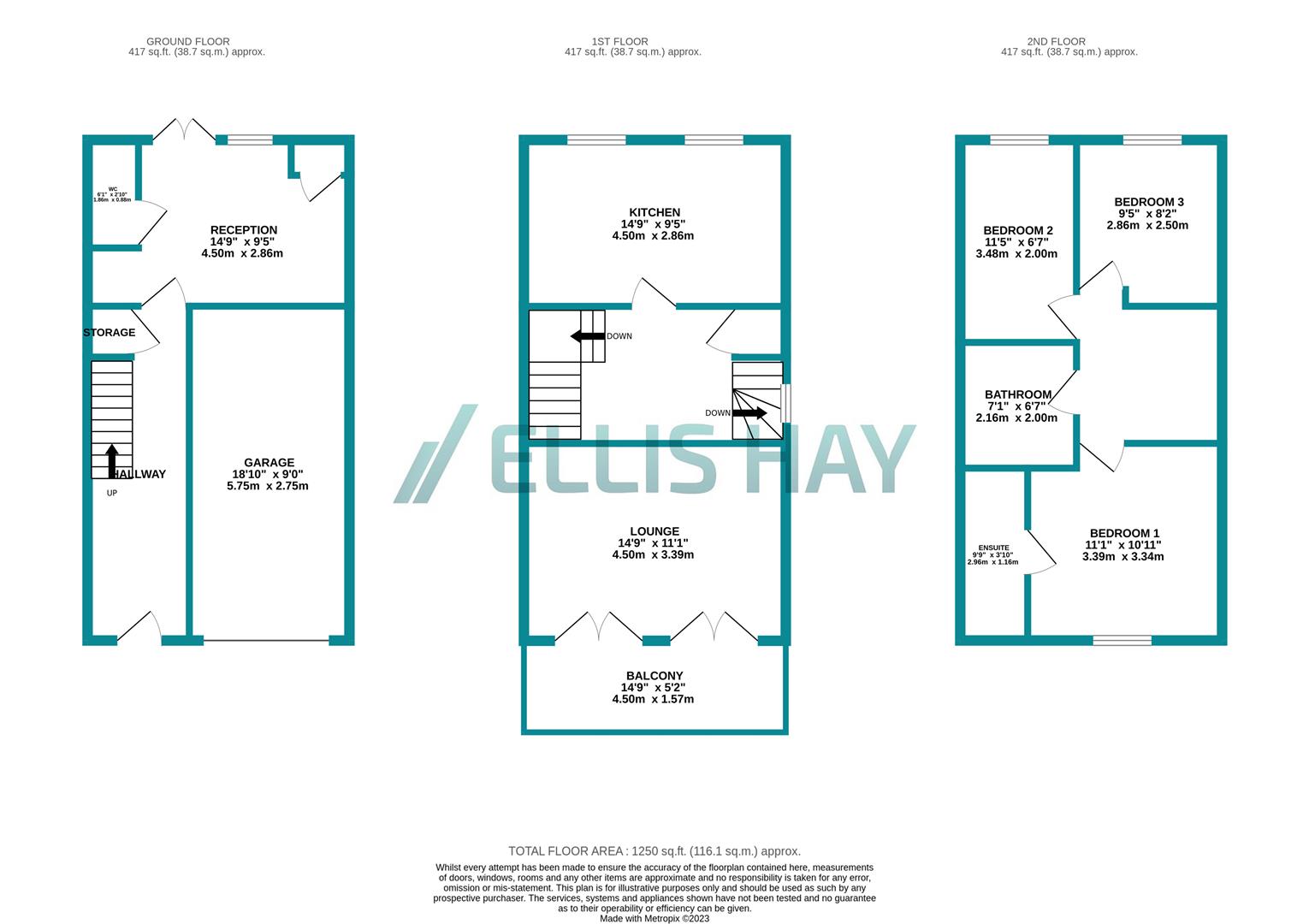Town house for sale in West Parade Road, Scarborough YO12
* Calls to this number will be recorded for quality, compliance and training purposes.
Property features
- 3 bedroom town house
- Integral garage
- Flexible reception rooms
- Fully refurbished throughout
- Modern kitchen and bathrooms
- Gas boiler
- UPVC windows and doors
- No onward chain
Property description
We are delighted to welcome to the market this newly renovated 3 bedroom town house situated close to Falsgrave and the Town Centre. In our opinion, this property is immaculate and truly represents a 'turn key' purchase. The ground floor there is a welcoming hallway with storage, and a reception room that could be used as an utility, study, second lounge or even an extra bedroom. On the first floor, there is a genrous landing with storage, front facing lounge with double doors to the balcony and to the rear is a well appointed dining kitchen. On the next floor is a front facing double bedroom with modern ensuite shower room, 2 further bedrooms and a family bathroom. At the rear of the property is a hard landscaped courtyard garden with gated access to the front. With parking and integral garage with electric doors, power, light and garden tap, the property benefits from a covered entrance way with intercom system. Having been recently renovated throughout and being sold with no onward chain, we feel that this property is a must see - call us now to arrange a viewing.
Entrance Hall
With storage cupboard and radiator.
Reception Room/Study/Utility (4.5 x 2.86 (14'9" x 9'4"))
Rear facing room plumbing for washing machine, cupboard housing wall mounted combi boiler. Radiator and inset spotlights. UPVC Window overlooking the rear and double UPVC doors giving access.
Cloakroom (1.86 x 0.86 (6'1" x 2'9"))
With WC and hand basin.
Lounge (4.5 x 3.39 (14'9" x 11'1"))
Front facing room with double UPVC doors giving access to the balcony area. Electric fire with modern surround. Radiator, overhead and wall lights.
Balcony (4.5 x 1.57 (14'9" x 5'1"))
Accessed from the lounge. Tiled flooring and railings surrounding.
Kitchen/Diner (4.5 x 2.86 (14'9" x 9'4"))
Range of wall, drawer and base units, co-ordinating worktop, stainless steel sink with mixer tap and metro tiled splashback. Integrated Bosch electric oven, gas hob and Hotpoint stainless steel extractor hood over. Intergrated Hotpoint dishwasher and space for fridge/freezer. UPVC sash windows overlooking the rear of the property, raditor and inset spotlights.
Landing
With tall radiator, overhead light understairs cupboard and intercom system.
Bedroom 1 (3.39 x 3.34 (11'1" x 10'11"))
Front facing UPVC window, radiator and overhead light.
Ensuite (2.96 x 1.16 (9'8" x 3'9"))
Modern Matt Black shower enclosure with sliding door, Matt black thermostatic shower with removable shower head and fixed drencher. WC . Handbasin with matt black top and vainity unit. Part tiled walls with metro tiles and co-ordinating grout, matt black radiator, inset spotlight and extractor fan.
Bedroom 2 (3.48 x 2 (11'5" x 6'6"))
Rear facing room with UPVC window, overhead light and radiator.
Bedroom 3 (2.86 x 2.5 (9'4" x 8'2"))
Rear facing room with UPVC window, overhead light and radiator.
Bathroom (2.16 x 2 (7'1" x 6'6"))
Modern 3 piece suite. Bath has a Stainless steel thermostatic shower with flexible shower head and fixed drench head. Glass shower screen. WC. Hnadbasin with mixer tap and vanity unit. Inset spotlights, radiator and extractor fan. Acces to loft space.
Garage (5.75 x 2.75 (18'10" x 9'0"))
With electric door, lighting, power and garden tap
Outside
Rear hard landscaped courtyard garden, walled border with mature shrubs and gate to the side of the property. Exterior Light.
To the front of the property is a covered entrance with lighting and intercom system.
Directions
What Three Words
lovely.images.flat
Property info
For more information about this property, please contact
Ellis Hay, YO11 on +44 1723 266785 * (local rate)
Disclaimer
Property descriptions and related information displayed on this page, with the exclusion of Running Costs data, are marketing materials provided by Ellis Hay, and do not constitute property particulars. Please contact Ellis Hay for full details and further information. The Running Costs data displayed on this page are provided by PrimeLocation to give an indication of potential running costs based on various data sources. PrimeLocation does not warrant or accept any responsibility for the accuracy or completeness of the property descriptions, related information or Running Costs data provided here.







































.png)
