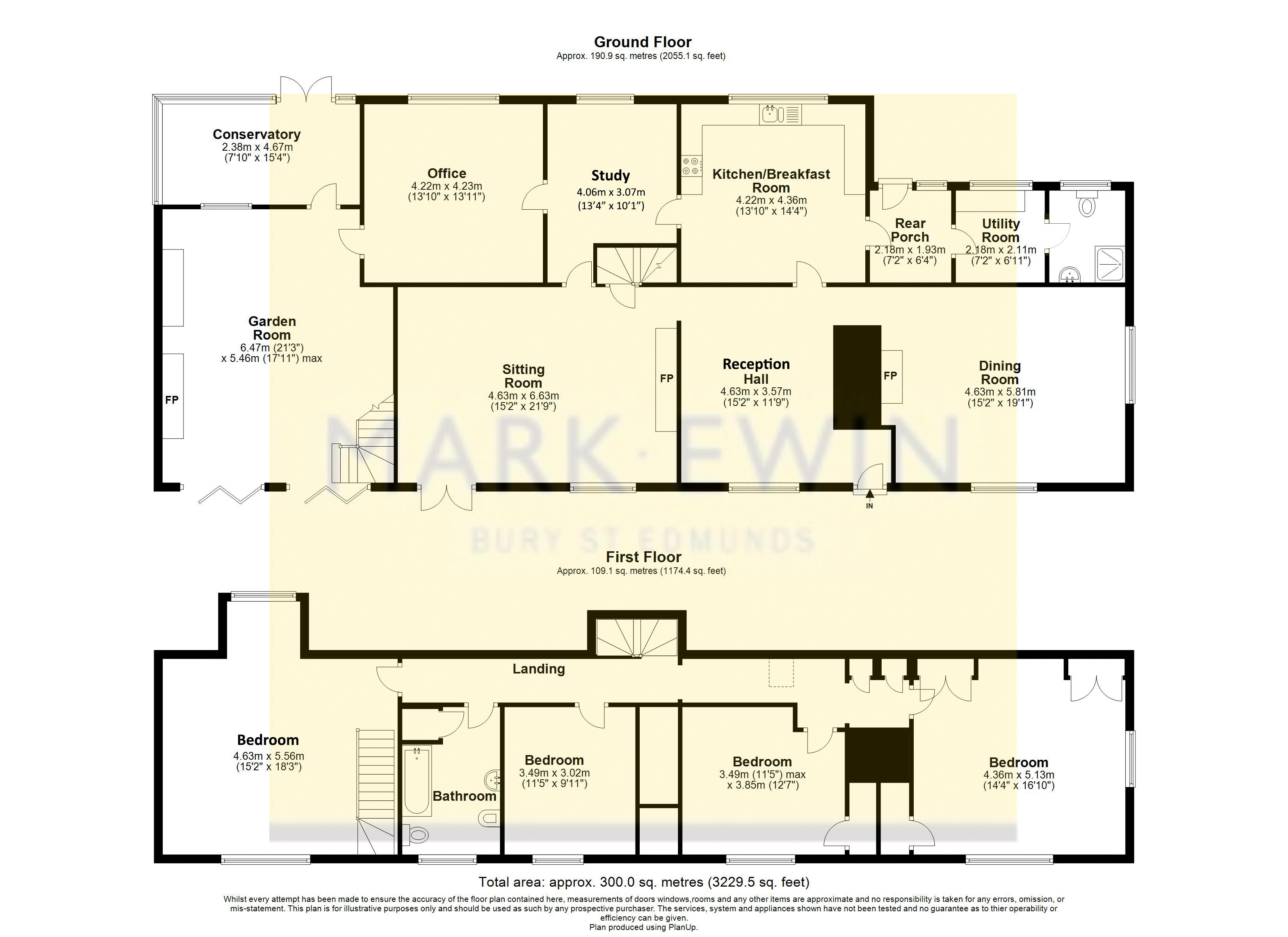Farmhouse for sale in Serendip, Illington, Thetford IP24
* Calls to this number will be recorded for quality, compliance and training purposes.
Property features
- Substantial Detached Farmhouse (Not Listed!) in Rural Setting
- Attractive Inglenook Fireplaces
- Flexible Accommodation
- Reception Hall, Dining Room, Sitting Room, Garden Room & Conservatory
- Two Further Reception Rooms currently used as a Study and Office
- Kitchen Breakfast Room, Utility Room & Shower Room
- First Floor Bathroom
- Four Bedrooms
- Approx. 0.77 Of An Acre in Total
- Delightful Mature Grounds, Double Garage & Substantial Workshop
Property description
With a much sought after rural setting and sitting in approximately 0.77 of an acre is this charming unlisted four bedroom detached Farmhouse. The property offers flexible accommodation and exhibits a wealth of character with exposed beams and attractive Inglenook fireplaces. The property is further enhanced by the double garage, substantial workshop and delightful rural environment.
The storm porch provides access to the property commencing with a large welcoming reception hall with substantial red brick fireplace alcove, the character of this fine farmhouse being immediately evident, with attractive exposed beams and joists. From here there is access to the dining room. This offers a dual aspect and generous space, with red brick fireplace containing a wood burner. A solid oak floor finishes the room nicely.
Heading back to the reception hall, there is access to the sitting room and kitchen, the sitting room again offering a delightful Inglenook fireplace with substantial bressumer, containing the wood burning stove. The sitting room is of a good-size and offers access to the garden via French doors. The kitchen offers a range of wall and base level units with plenty of space for a table and chairs if desired. From the kitchen you can gain access to a rear lobby with a utility room and a shower room beyond.
The property offers more ground floor accommodation to include two further receptions rooms, currently used as study/offices, and also a garden room. The garden room is enhanced by the redbrick fireplace with the original 'hot oven' also evident, the room offers two sets of French doors opening on to the garden making for a light and bright space, further enhanced by the conservatory beyond.
On the first floor, the property offers four good size bedrooms and the family bathroom completes the accommodation on offer.
Moving outside, the property offers a double garage, plentiful off road parking and also a large workshop. The extensive gardens are an attractive feature of the property being predominantly laid to lawn and offering an array of mature trees and planting, along with several fruit trees including apple, pear, plum, damson and fig to name a few. In early spring the garden enjoys an impressive display of snowdrops.
Services: Mains Electricity, Private Bore Hole Water, Private Drainage (Water Treatment Plant), Oil Fired Central Heating. We understand from the sellers that full fibre broadband is in the process of being installed.
Reception Hall (15' 2'' x 11' 9'' (4.63m x 3.57m))
Dining Room (15' 2'' x 19' 1'' (4.63m x 5.81m))
Sitting Room (15' 2'' x 21' 9'' (4.63m x 6.63m))
Garden Room (21' 3'' x 17' 11'' (6.47m x 5.46m))
Conservatory (7' 10'' x 15' 4'' (2.38m x 4.67m))
Kitchen Breakfast Room (13' 10'' x 14' 4'' (4.22m x 4.36m))
Rear Porch (7' 2'' x 6' 4'' (2.18m x 1.93m))
Utility Room (7' 2'' x 6' 11'' (2.18m x 2.11m))
Shower Room
Study (13' 4'' x 10' 1'' (4.06m x 3.07m))
Office (13' 10'' x 13' 11'' (4.22m x 4.23m))
First Floor Landing
Bedroom One (15' 2'' x 16' 10'' (4.63m x 5.13m))
Bedroom Two (15' 2'' x 18' 3'' (4.63m x 5.56m))
Bedroom Three (11' 5'' x 12' 8'' (3.49m x 3.85m))
Bedroom Four (11' 5'' x 9' 11'' (3.49m x 3.02m))
Bathroom (11' 9'' x 7' 11'' (3.57m x 2.42m))
Outside
Double Garage
Workshop (40' 3'' x 10' 10'' (12.28m x 3.31m))
In All Approx 0.77 Of An Acre
Property info
For more information about this property, please contact
Mark Ewin Estate Agents, IP33 on +44 1284 644526 * (local rate)
Disclaimer
Property descriptions and related information displayed on this page, with the exclusion of Running Costs data, are marketing materials provided by Mark Ewin Estate Agents, and do not constitute property particulars. Please contact Mark Ewin Estate Agents for full details and further information. The Running Costs data displayed on this page are provided by PrimeLocation to give an indication of potential running costs based on various data sources. PrimeLocation does not warrant or accept any responsibility for the accuracy or completeness of the property descriptions, related information or Running Costs data provided here.






































.png)