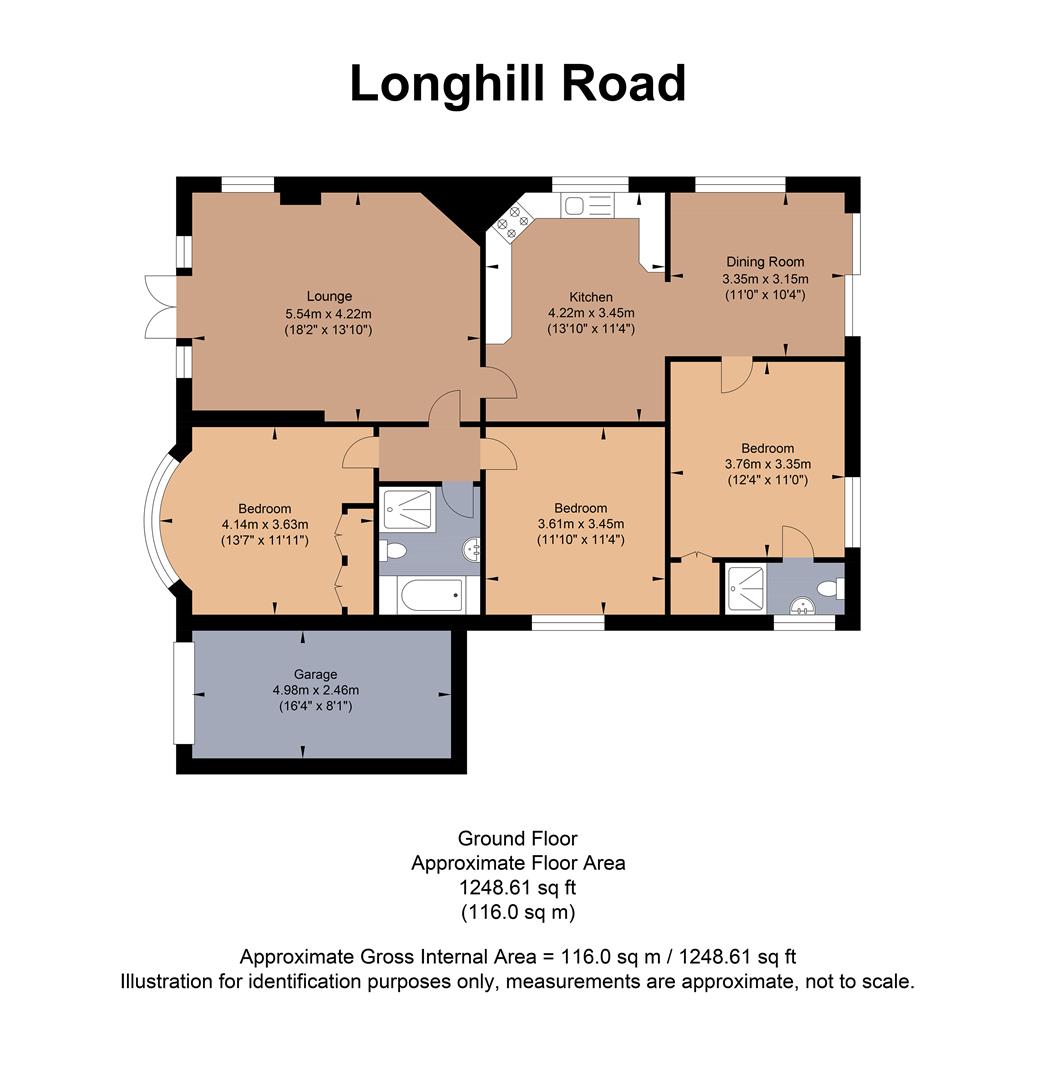Detached bungalow for sale in Longhill Road, Ovingdean, Brighton BN2
* Calls to this number will be recorded for quality, compliance and training purposes.
Property features
- Three Bedroom Detached Bungalow
- Delightful Farmland & Sea Views
- Level Lawned Rear Garden
- Off-Road Parking Plus Garage
- En-Suite Shower Room
- Two Reception Rooms
- Great Location
- Historical Village
- Easy Access into Central Brighton
- No onward chain
Property description
*** guide price £700,000-£750,000 ***
A delightful three bedroom detached bungalow enjoying a favourable position within this sought-after historical village, on one of the most desirable roads in the area. Views at the front towards farmland and sea beyond and a generously sized and level lawned garden to the rear. The accommodation consists of three sizeable bedrooms (one with en-suite), two reception rooms, kitchen and main bathroom. Off-road parking at the front plus garage, with further potential to convert the loft space (subject to usual consents). Semi-rural location yet within a 5-10 minute drive along the coast into central Brighton. Easy walking distance to the beach and undercliffs, plus nice walks onto the South Downs. Prestigious schools including Roedean School and Brighton College are also close by. No onward chain.
Approach
Tarmac driveway with ample parking, paved footpath and raised lawn area. Paved sun terrace with glass panel balustrade. Double glazed French doors giving main access to the property.
Lounge (5.54m x 4.22m (18'2" x 13'10"))
Oak flooring, coved ceiling, electric flame-effect fire, views at the front towards farmland and sea beyond.
Inner Hallway
Oak flooring, connecting to lounge, bedrooms and main bathroom. Access to loft space.
Spacious Kitchen (4.22m x 3.45m (13'10" x 11'3"))
Oak laminate fitted units at eye and base level, worktops with tiled splashbacks. Fitted oven, induction hob with concealed extractor hood over, stainless steel sink with extendable hose mixer tap and drainer, integrated under-counter fridge and freezer, space and plumbing for washing machine. Double glazed window to side, light grey wood laminate flooring, archway to:
Dining Room (3.35m x 3.15m (10'11" x 10'4"))
Light grey wood laminate flooring, side window, patio doors to rear garden.
Bedroom (3.76m x 3.35m (12'4" x 10'11"))
Oak flooring, recessed built-in cupboard housing 'Vaillant' boiler, window overlooking rear garden.
En-Suite
Fully tiled with mosaic tiled floor. Recessed shower enclosure with hand-held shower attachment on riser, wall-mounted wash basin with mixer tap, low-level WC, heated towel rail, shaving point.
Bedroom (4.14m x 3.63m (13'6" x 11'10"))
Bowed bay window with view towards farmland and sea beyond, fitted double wardrobes.
Bedroom (3.61m x 3.45m (11'10" x 11'3"))
With side window.
Bathroom
Fully tiled with mosaic tiled floor and underfloor heating. Sunken bath with wall-mounted mixer tap, shower enclosure with hand-held shower attachment on riser and wall-mounted controls, wash basin with mixer tap and mirrored cupboard for toiletries over, low-level WC with concealed cistern.
Rear Garden
Generously sized and level, mostly laid to lawn with paved patio area, fenced and hedged boundaries, side gated access.
Garage (4.98m x 2.46m (16'4" x 8'0"))
Up-and-over door, connected with power.
Property info
For more information about this property, please contact
John Hilton, BN2 on +44 1273 083059 * (local rate)
Disclaimer
Property descriptions and related information displayed on this page, with the exclusion of Running Costs data, are marketing materials provided by John Hilton, and do not constitute property particulars. Please contact John Hilton for full details and further information. The Running Costs data displayed on this page are provided by PrimeLocation to give an indication of potential running costs based on various data sources. PrimeLocation does not warrant or accept any responsibility for the accuracy or completeness of the property descriptions, related information or Running Costs data provided here.



























.jpeg)



