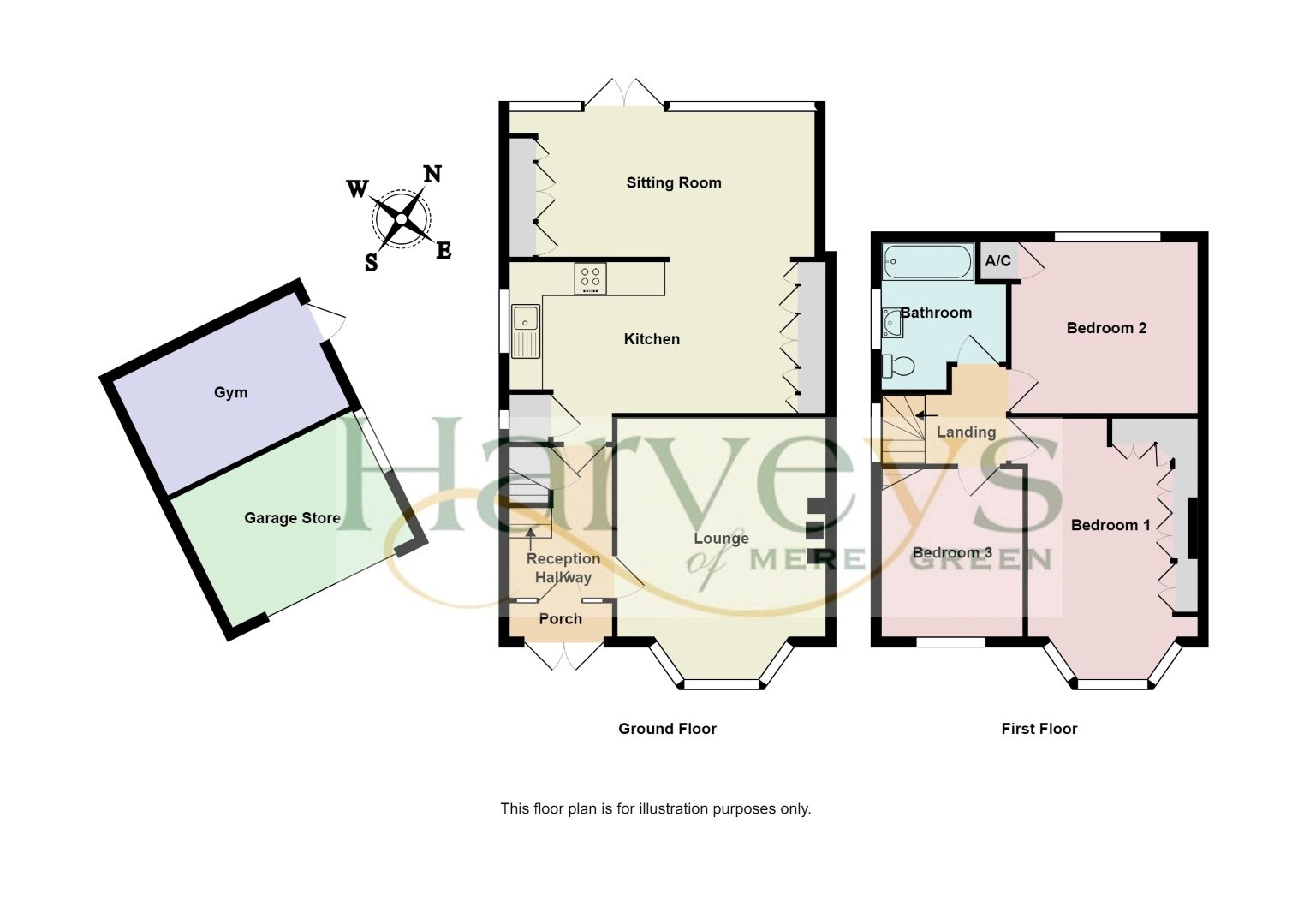Semi-detached house for sale in Devereux Road, Four Oaks, Sutton Coldfield B75
* Calls to this number will be recorded for quality, compliance and training purposes.
Property features
- An immaculately presented and extended family home
- Spacious plot at the head of a quiet cul de sac
- 3 Bedrooms
- 2 Reception rooms
- Kitchen/diner
- Bathroom
- Gym, Garage store
- Private and mature rear garden
Property description
Location The property is situated on the quiet road known as Devereux Road which is a cul de sac which can be accessed from Trinity Road. The property is within walking distance of local schools, public transport facilities and amenities. An internal inspection is highly recommended to fully appreciate the accommodation on offer.
Front garden Being well set back from the road at the head of the cul de sac, there is a block paved driveway giving ample off road parking, a neatly laid lawned area to one side, a large gated access to rear garden and an electronically operated roller shutter door leads to garage storage area. Double glazed double doors lead to a fully enclosed porch.
Fully enclosed porch Having a quarry tiled floor and a decorative obscure double glazed inner door leading to a welcoming reception hallway.
Reception hallway Having a quarry tiled flooring, coving and useful under stairs cupboard.
Front lounge 16’ x 12’ max Having a front facing double glazed bay window with shutters, cast iron log burner with black hearth and wooden mantel above and central heating radiator.
Fitted kitchen 10’ x 16’ Having a comprehensive and matching range of wall and base units with polished wooden worktops over incorporating a single drainer ceramic sink unit, fitted Bosch fridge freezer, fitted double oven, Bosch induction hob with stainless steel extractor hood over, Bosch dishwasher, oak flooring, side facing double glazed window, pantry, central heating radiator and access leading to extended sitting room.
Large conservatory / family room 9’ x 17’ max Having a range of fitted cupboards housing Hotpoint washing machine and space for dryer, double glazed windows giving pleasant views over rear garden, oak flooring and double glazed double doors to decked rear sitting area.
First floor
Landing Having a loft hatch and side facing obscure double glazed window with shutters.
Bedroom one 16’ x 11’ max Having a front facing double glazed bay window with built in shutters and an extensive range of built in wardrobes to include four double wardrobes and a mirror.
Bedroom two 9’ x 10’11” max Having a rear facing double glazed window with built in shutters, airing cupboard and central heating radiator.
Bedroom three 8’ x 8’ Having a rear facing double glazed window with built in shutters, coving and central heating radiator.
Refitted family bathroom 8’ x 7’ max Having a shaped bath with shower screen and Mira shower over, vanity wash unit, wc, tiling to walls, heated towel rail, laminate flooring and side facing obscure double glazed window.
Outside
Private and mature rear garden This wonderful complement to the property provides a great degree of privacy has a wrap around decked area with balustrades which in turn leads to a neatly laid lawned area with a wealth of well stocked borders, trees, shrubs and hedging. There is also a garden shed, a gated side access and a door leading to a multi purpose room which is currently being used as a gym.
Gym 7’ x 11’10” max
garage store 9’ x 12’ Access is gained via an electronically operated roller shutter.
Extra information (which must be verified by your solicitor prior to completion)
Tenure: Our clients have advised that the property is freehold.
Council Tax Band: D
Agents Note: We hereby declare that the owner of the property is known personally to the owner of Harveys Estate Agents.
Agent’s note: Every care has been taken with the preparation of these Sales Particulars but they are for general guidance only and complete accuracy cannot be guaranteed. If there is any point which is of particular importance, professional verification should be sought. The mention of any fixtures, fittings and/or appliances does not imply they are in full efficient working order as they have not been tested. All dimensions are approximate. Photographs are reproduced for general information and it cannot be inferred that any item shown is included in the sale. These Sales Particulars do not constitute a contract or part of a contract.
Property info
For more information about this property, please contact
Harveys Estate Agents Ltd, B75 on +44 121 659 0098 * (local rate)
Disclaimer
Property descriptions and related information displayed on this page, with the exclusion of Running Costs data, are marketing materials provided by Harveys Estate Agents Ltd, and do not constitute property particulars. Please contact Harveys Estate Agents Ltd for full details and further information. The Running Costs data displayed on this page are provided by PrimeLocation to give an indication of potential running costs based on various data sources. PrimeLocation does not warrant or accept any responsibility for the accuracy or completeness of the property descriptions, related information or Running Costs data provided here.
































.png)

