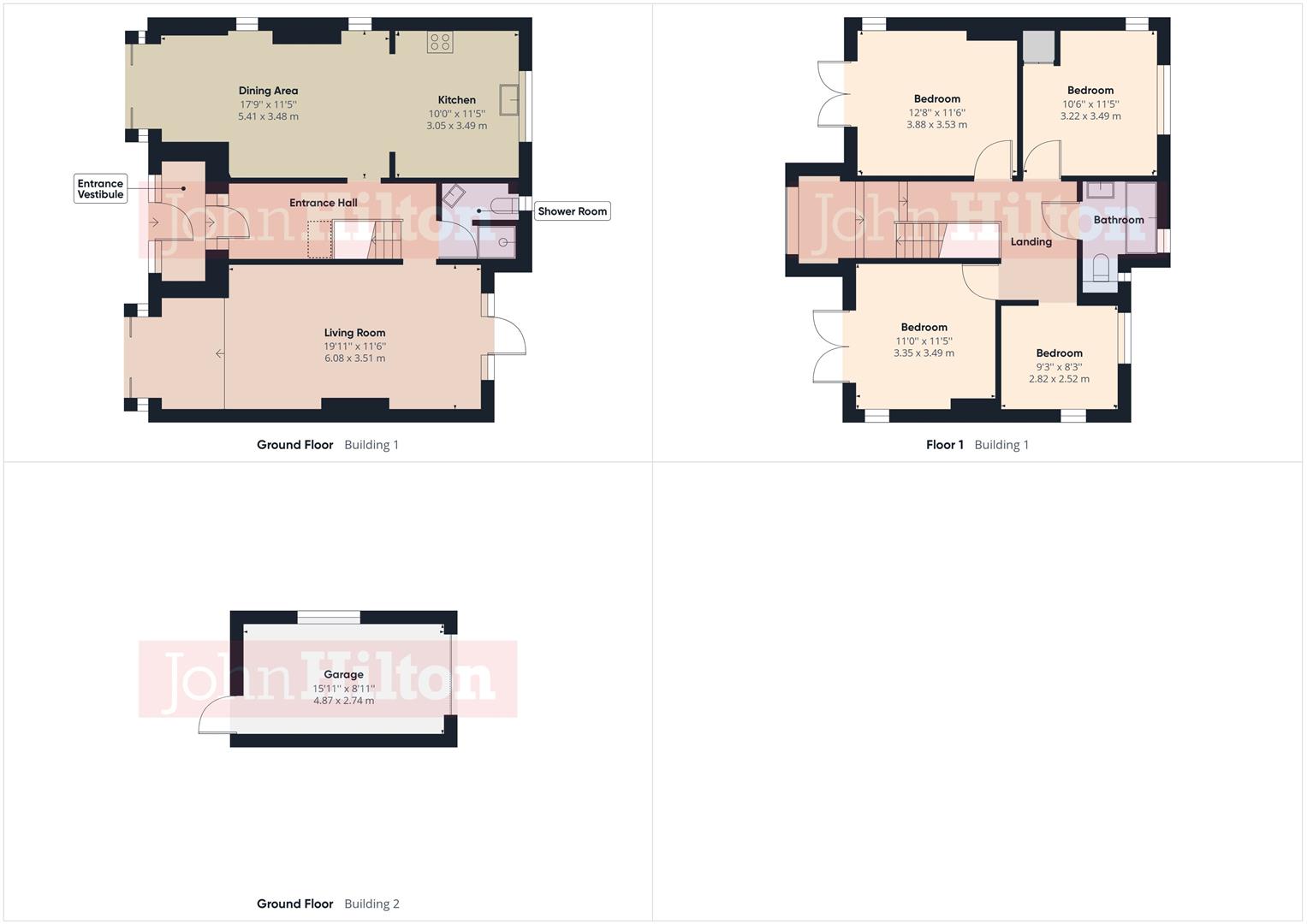Detached house for sale in Marine Drive, Saltdean, Brighton BN2
* Calls to this number will be recorded for quality, compliance and training purposes.
Property features
- Detached Four Bedroom House
- Electric Solar Panels with Battery Storage
- Direct Panoramic Sea Views
- Off-Road Parking
- Separate Garage
- Modern Kitchen
- Modern Family Bathroom & Separate Shower Room
- Spacious Accommodation
- Double Glazing
- Close to Local Amenities & Bus Services
Property description
Family home with stunning coastal views, conveniently located only moments from Saltdean's main high street with a good selection of shops, cafes, bars and restaurants, close to regular bus services into the centre of Brighton, and a stone's throw from the beach and undercliff walk. This attractive four bedroom detached house is approached via steps leading up to a terrace with glass balustrades and glazed entrance vestibule opening onto the spacious hallway. To the ground floor there is a dual aspect dining room with feature porthole windows and glazed bay window to front with stunning sea views, leading through to a modern white kitchen with quartz stone work surfaces, a separate dual aspect living room again with glazed bay window offering sea views and French doors onto the rear garden, and a modern ground floor shower room with WC. The first floor has a split-level landing with work/office area and picture window offering panoramic sea views, two bedrooms with French doors opening onto balconies with undisturbed sea views, a good size third bedroom and a fourth small double bedroom, along with a modern family bathroom. The property further benefits from recently installed solar panels with battery storage for own electricity (and option for sale to grid), wi-fi controlled electric blinds, hard wired exterior security cameras and alarm system. It has a low-maintenance walled patio and decked rear garden with feature mosaic artwork, separate garage to the rear with roller door and double glazed door into garden, and block paved off-road parking to the front.
Approach
Walled and block paved front drive with stepped access to paved and slate shingle terrace with glazed balustrades. Access to double glazed entrance vestibule with further double glazed front door opening into:
Entrance Hall
Southerly aspect with sea views, modern white waterproof laminate flooring, stairs ascend to first floor with under-stairs storage.
Living Room (6.08m x 3.51m (19'11" x 11'6"))
Dual aspect split-level room having full-height glazed bay window with sea views, feature fireplace, double glazed French doors onto rear garden, white waterproof laminate flooring.
Dining Room (5.41m x 3.48m (17'8" x 11'5"))
Dual aspect room with two porthole windows, double glazed bay window to front with sea views, feature fireplace, white waterproof laminate flooring extending through wide opening into:
Kitchen (3.05m x 3.49m (10'0" x 11'5"))
Double glazed window overlooking rear garden. Range of white flat-front base and wall units, Worcester gas boiler, integrated washing machine, quartz stone work surfaces, stainless steel sink with drainer and mixer tap, tiled splashbacks, six-ring range cooker with extractor hood over, space for fridge freezer. Inset downlighters, white waterproof laminate flooring. Back-up under-counter power supply fed by solar powered battery supply.
Shower Room
Fully-tiled shower enclosure with pebble-style tiled floor and rainfall shower head plus hand-held shower attachment on riser, extractor fan, corner vanity unit comprising inset wash basin with mixer tap and cupboard below, low-level WC. Obscure double glazed window to rear, heated towel rail, tiled walls, white waterproof laminate flooring.
First Floor Landing
Split-level with two steps up from half-landing to recessed and raised area for desk/work space, picture window with panoramic sea views. Further steps up to galleried first floor landing, white waterproof laminate flooring, hatch to access loft space.
Bedroom (3.88m x 3.53m (12'8" x 11'6"))
Dual aspect room with double glazed French doors onto glazed balcony and double glazed window to side, white waterproof laminate flooring.
Bedroom (3.35m x 3.49m (10'11" x 11'5"))
Dual aspect room with double glazed French doors onto glazed balcony and double glazed window to side, white waterproof laminate flooring.
Bedroom (3.22m x 3.49m (10'6" x 11'5"))
Dual aspect room with views over rear garden and to side, range of built-in wardrobes and separate storage cupboard, white waterproof laminate flooring.
Bedroom (2.82m x 2.52m (9'3" x 8'3"))
Dual aspect room with views over rear garden and to side, shelf storage, white waterproof laminate flooring.
Bathroom
Modern white suite comprising p-shaped panel-enclosed bath with glass shower screen, over-bath mixer tap and hand-held shower attachment on riser, vanity unit with inset sink and mixer tap with drawers and shelf below, low-level WC. Two obscure double glazed windows, fully-tiled walls and floor.
Garden
Walled and paved patio area having raised beds with mature feature shrub planting, an area of low-maintenance feature slate shingle leading to a raised decked area. Glass mosaic artwork to garden walls, gated rear access, outside tap.
Garage
Roller door, double glazed window and door with steps leading down to rear patio area, ample eaves storage.
Property info
For more information about this property, please contact
John Hilton, BN2 on +44 1273 083059 * (local rate)
Disclaimer
Property descriptions and related information displayed on this page, with the exclusion of Running Costs data, are marketing materials provided by John Hilton, and do not constitute property particulars. Please contact John Hilton for full details and further information. The Running Costs data displayed on this page are provided by PrimeLocation to give an indication of potential running costs based on various data sources. PrimeLocation does not warrant or accept any responsibility for the accuracy or completeness of the property descriptions, related information or Running Costs data provided here.







































.jpeg)



