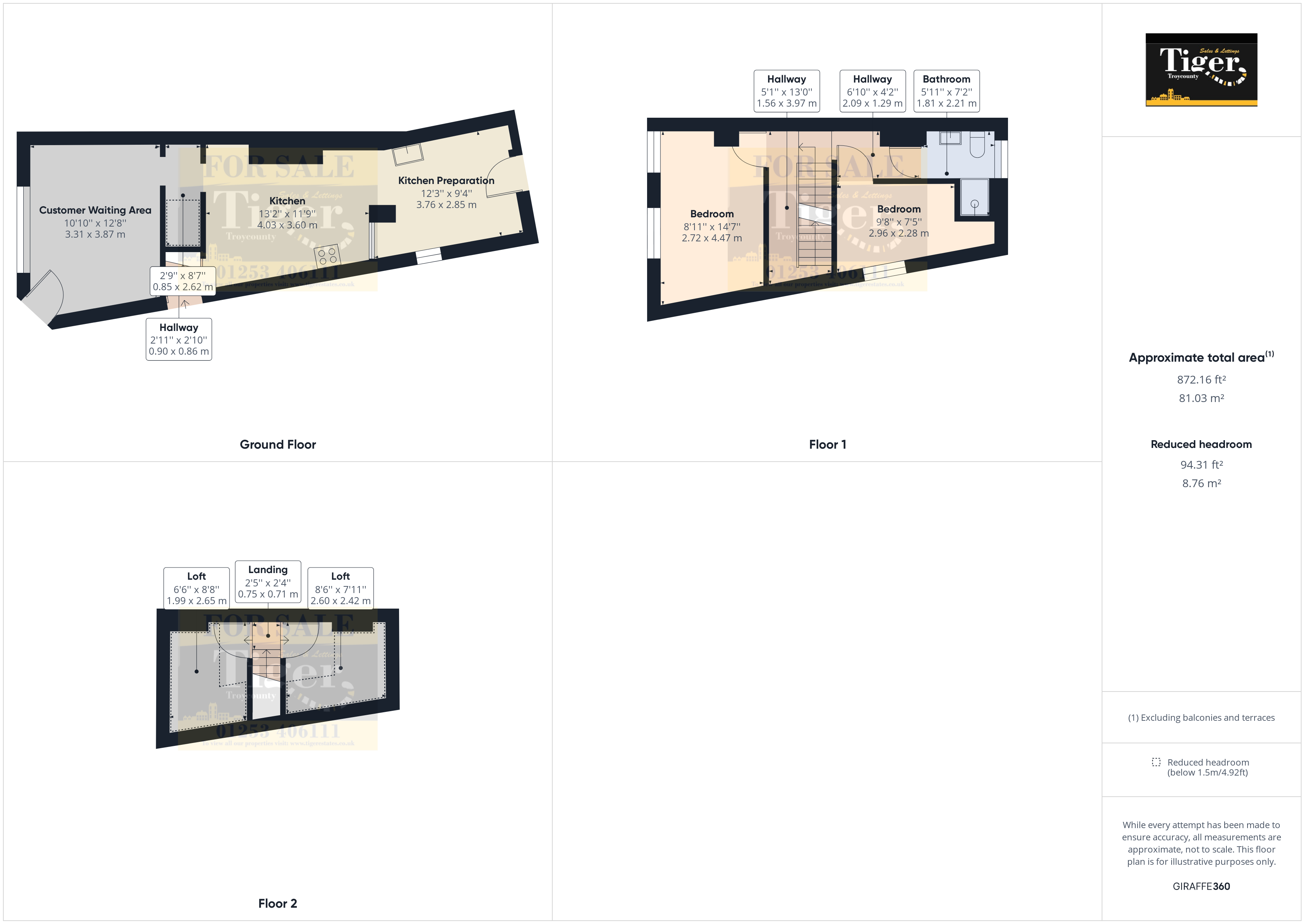End terrace house for sale in Aintree Road, Blackpool FY4
* Calls to this number will be recorded for quality, compliance and training purposes.
Property features
- For Sale by Online Auction
- No chain
- Former Takeaway with Flat Above
- Ideal For Conversion to Flats (subject to planning)
- Improvement Works Required Throughout
- Registered as Commercial
- Two Existing Separate Entrances
- Great Investment Opportunity
Property description
For Sale by Online Auction with a Starting Bid of £40,000. Terms & Conditions Apply. A Former Takeaway Which Lends Itself Perfectly to two flats (subject to planning permission). No chain.
For Sale by Online Auction with a Starting Bid of £40,000. Terms & Conditions Apply. A Former Takeaway Which Lends Itself Perfectly to two flats (subject to planning permission).
To the ground floor is the customer waiting area and a substantial kitchen preparation area. To the first and second floors is the present owners accommodation which can be accessed via a separate external door to the side of the property and is easily separated with a stud wall.
Once planning permission is applied for, the majority of the work would be cosmetic improvement as the layout is already ideal for two flats. Please see the virtual tour, floorplan or request your viewing now.
Ground floor (currently A takeaway) Front entrance to the customer waiting area, side entrance to the first floor flat. The entrance is presently open to the kitchen area but could easily be separated with a stud-wall.
Customer waiting area 10' 10" x 12' 8" (3.31m x 3.87m)
understairs storage 2' 9" x 2' 11" (0.86m x 0.90m)
kitchen/food preparation area 25' 6" x 21' 2" (7.79m x 6.46m)
small yard to the rear
first floor flat (across 2 floors)
bedroom/lounge 8' 11" x 14' 7" (2.72m x 4.47m)
bedroom two 9' 8" x 7' 5" (2.96m x 2.28m)
hallway/landing
bathroom 7' 3" x 5' 11" (2.21m x 1.81m)
loft rooms (second floor)
room one 8' 8" x 6' 6" (2.65m x 1.99m)
room two 8' 6" x 7' 11" (2.60m x 2.42m)
Property info
For more information about this property, please contact
Tiger Sales and Lettings, FY4 on +44 1253 708354 * (local rate)
Disclaimer
Property descriptions and related information displayed on this page, with the exclusion of Running Costs data, are marketing materials provided by Tiger Sales and Lettings, and do not constitute property particulars. Please contact Tiger Sales and Lettings for full details and further information. The Running Costs data displayed on this page are provided by PrimeLocation to give an indication of potential running costs based on various data sources. PrimeLocation does not warrant or accept any responsibility for the accuracy or completeness of the property descriptions, related information or Running Costs data provided here.

























.png)

