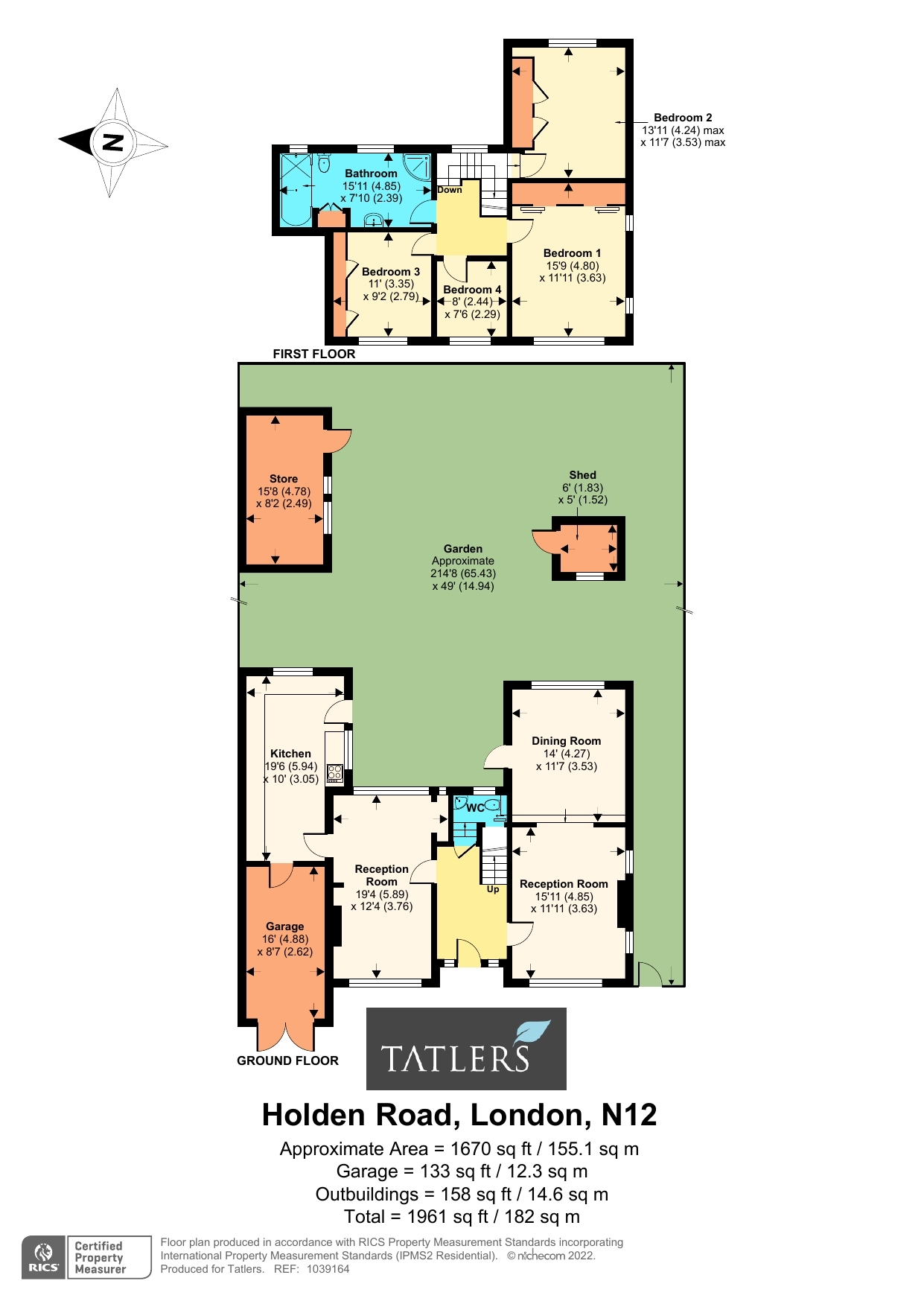Detached house for sale in Holden Road, London N12
* Calls to this number will be recorded for quality, compliance and training purposes.
Property features
- Greenhouse
- 3 reception rooms
- Kitchen
- Downstairs guest cloakroom
- 4 bedrooms
- Bathroom/WC
- Gas CH
- 214’8 rear garden
- Integral garage
- Off street parking
Property description
*very large garden!* A fantastic, detached family home in Woodside Park. This lovely four-bedroom house occupies a very large plot and has huge potential to extend into the loft and at the rear (subject to planning permission). As it stands the house comprises three reception rooms, a large kitchen and a cloakroom on the ground floor and three double bedrooms a fourth single bedroom/study and a bathroom on the first floor. This property also boasts an enormous mature garden at the rear, which is over 200ft long, off street parking and an integral garage. Holden road is an attractive tree lined street. Woodside Park tube station is 0.3miles from the house and there are some outstanding local primary and secondary schools which make it a popular area with families. There are some wonderful local parks and Whetstone, Totteridge and North Finchley all have excellent local shops, bars and restaurants and plethora of shopping opportunities.
Entrance Hall
Door to:
Guest Cloakrom
Low flush wc, wash hand basin.
Reception Room (5.9m x 3.76m)
Coving, ceiling rose, gas coal effect fireplace with tiled inserts and wooden surround, door to kitchen.
Reception Room (4.85m x 3.63m)
Cast iron fireplace with tiled insert and tiled hearth with wood surround, coving, open through to dining room.
Dining Room (4.27m x 3.53m)
Coving, door to garden.
Kitchen (5.94m x 3.05m)
Fitted wall and base units, gas hob, built in under oven, extractor above, sink and drainer unit, tiled splash back, plumbed for washing machine, tiled flooring, door to garden.
First Floor Landing
Coving.
Bedroom 1 (4.8m x 3.63m)
Fitted wardrobes, coving, ceiling rose.
Bedroom 2 (4.24m x 3.53m)
Fitted wardrobes, ceiling rose.
Bedroom 3 (3.35m x 2.8m)
Fitted wardrobes, coving.
Bedroom 4 (2.44m x 2.29m)
Coving.
Bathroom (4.85m x 2.4m)
Inset bath with wash hand basin, mirrored wall, low flush wc, wash hand basin, separate shower unit with part tiled walls, coving.
Exterior (65.43m x 14.94m)
214’8 x 49’ (65,43m x 14.94m). Patio with steps leading up to lawn with flower and shrub borders, shed and large store shed 15’8 x 8’2, side access to front. Integral garage.
Property info
For more information about this property, please contact
Tatlers, N2 on +44 20 3478 3542 * (local rate)
Disclaimer
Property descriptions and related information displayed on this page, with the exclusion of Running Costs data, are marketing materials provided by Tatlers, and do not constitute property particulars. Please contact Tatlers for full details and further information. The Running Costs data displayed on this page are provided by PrimeLocation to give an indication of potential running costs based on various data sources. PrimeLocation does not warrant or accept any responsibility for the accuracy or completeness of the property descriptions, related information or Running Costs data provided here.
































.jpeg)