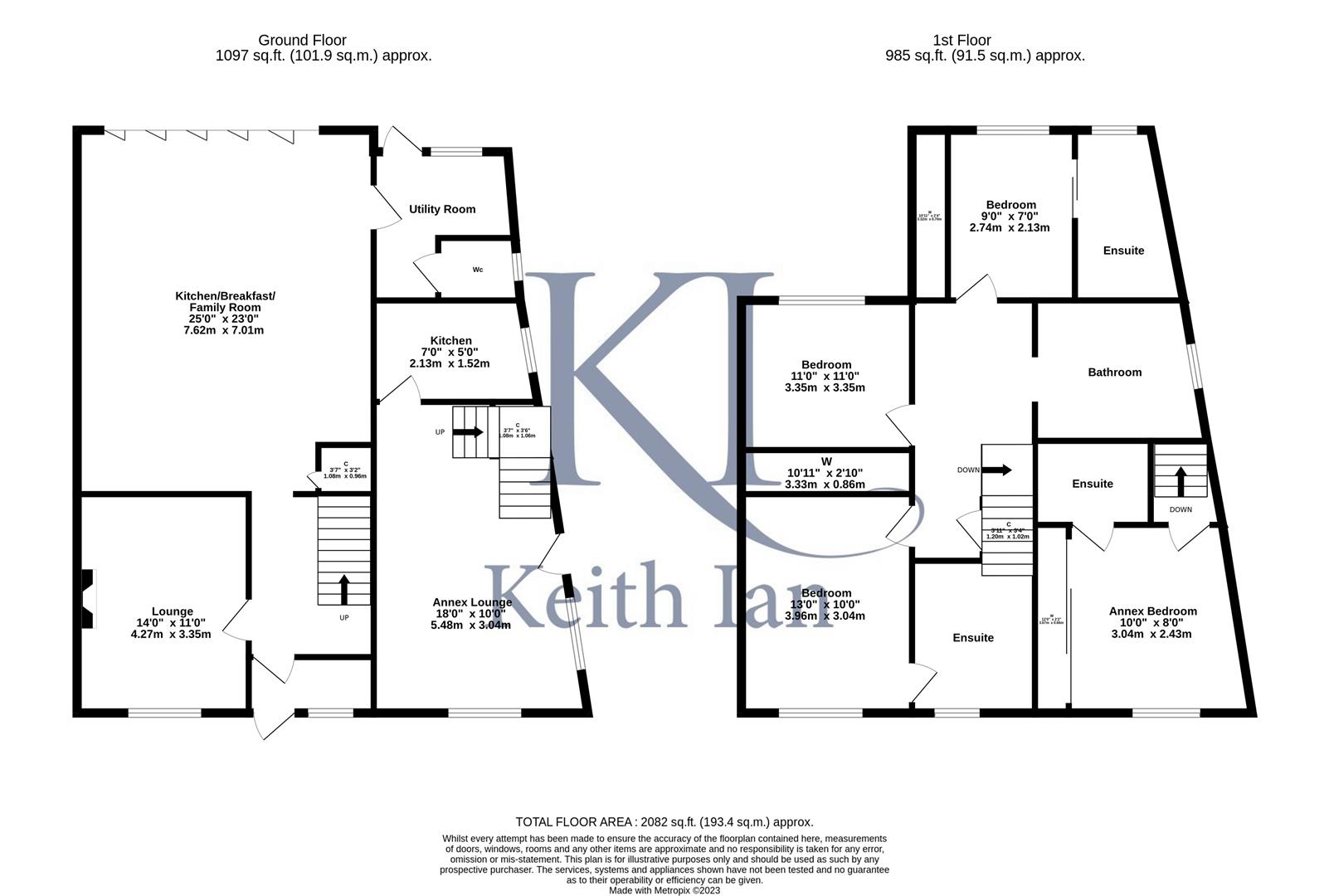Semi-detached house for sale in Tower Road, Ware SG12
* Calls to this number will be recorded for quality, compliance and training purposes.
Property description
Keith Ian are delighted to offer this chain free impressive three double bedroom semi detached house (potentially four) with the addition of a separate self contained one bedroom annex. This extensive property lends its self to a three generation family and has a large south/east facing garden. Accommodation in the family home comprises a family bathroom, multiple reception rooms downstairs and three well proportioned bedrooms, 2 of which boast en-suites. The Annexe itself comprises generous living space, one bedroom with an en-Suite and direct access to the garden.
Ware is located 24 miles north of central London and within easy reach of the capital and other large towns via its many road links such as the A10 and A414. The historic town centre offers a superb array of amenities including supermarkets, boutique shops, restaurants and public houses. The house is just a few hundred yards from the River Lee, which runs through the town centre with its famous Gazebos, and offers scenic walks towards Hertford to the west and Broxbourne to the south. It is also in the catchment area for both St Catherine’s primary school, and Chauncy secondary.
The mainline station is located approximately 1.1 miles from the property and offers services into Liverpool Street in around 40 minutes. Other services are available from Broxbourne providing access to Stansted and Cambridge and services from Tottenham Hale across London.
Entrance Hall
Reception/Living Room (4.27m x 3.35m (14' x 11'))
Kitchen (4.27m x 2.44m (14' x 8'))
Rear Reception Room (7.01m x 3.35m (23' x 11'))
Utility Room (5.79m x 3.66m (19' x 12'))
Bedroom One (3.96m x 3.05m (13' x 10'))
En Suite To Bedroom One
Bedroom Two (3.35m x 3.35m (11' x 11'))
Bedroom Three (2.74m x 2.13m (9' x 7'))
En Suite To Bedroom Three
Family Bathroom
One Bedroom Self Contained Annexe
Living Room (5.49m x 3.05m (18' x 10'))
Kitchen (2.13m x 1.52m (7' x 5'))
Annexe Bedroom (3.05m x 2.44m (10' x 8'))
Annexe En Suite
Garden
Parking For 3-4 Vehicles
Council Tax Band D
A yearly cost of £1508
Property info
For more information about this property, please contact
Keith Ian Ltd, SG12 on +44 1924 909769 * (local rate)
Disclaimer
Property descriptions and related information displayed on this page, with the exclusion of Running Costs data, are marketing materials provided by Keith Ian Ltd, and do not constitute property particulars. Please contact Keith Ian Ltd for full details and further information. The Running Costs data displayed on this page are provided by PrimeLocation to give an indication of potential running costs based on various data sources. PrimeLocation does not warrant or accept any responsibility for the accuracy or completeness of the property descriptions, related information or Running Costs data provided here.


































.png)