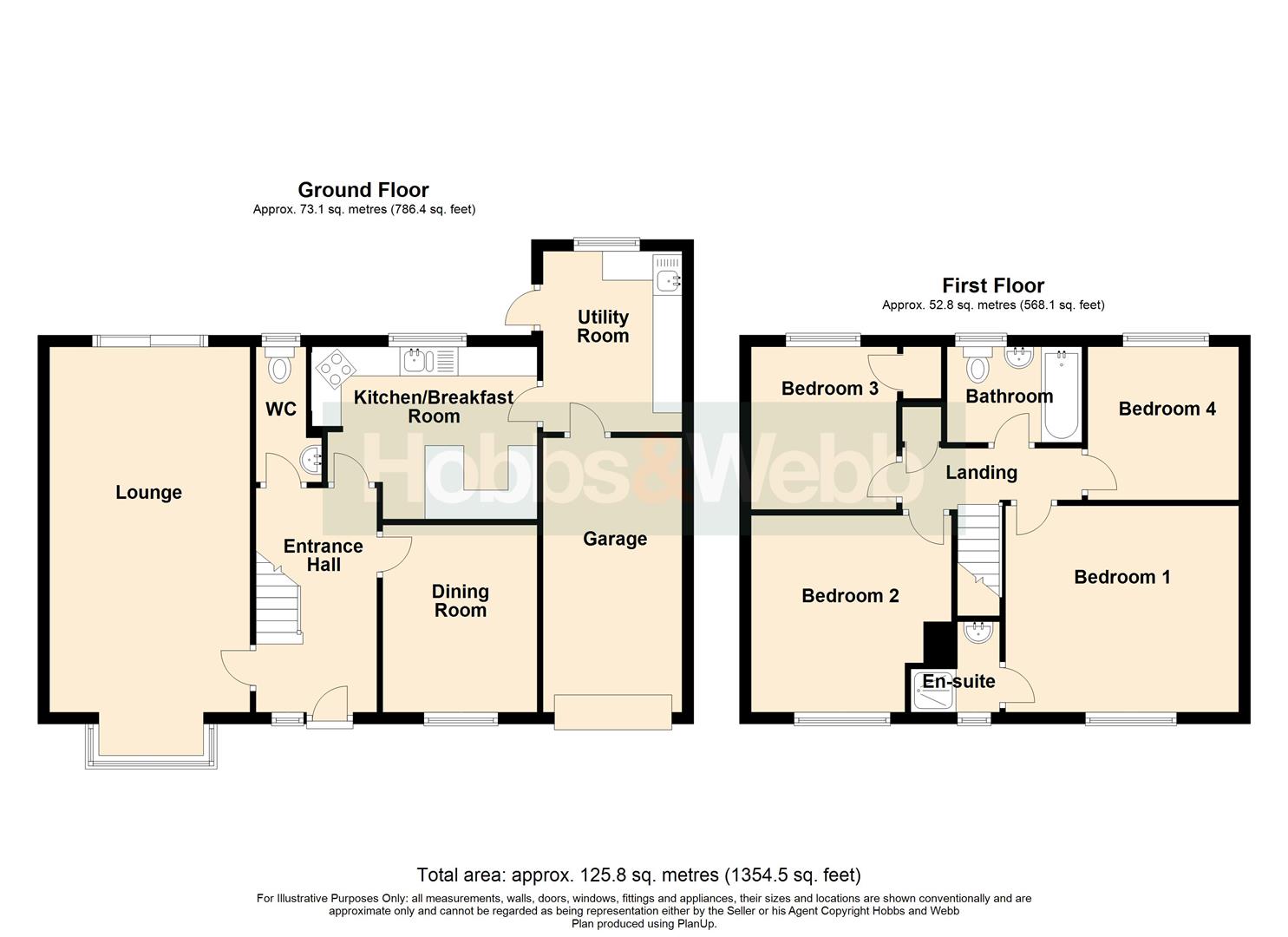Detached house for sale in Boundary Close, Weston-Super-Mare BS23
* Calls to this number will be recorded for quality, compliance and training purposes.
Property features
- Exclusive Cul-De-Sac
- Detached Residence
- South-Westerly Facing Rear Gardens
- Backing on to Weston Cricket Field
- 20ft Lounge & Separate Dining Room
- Kitchen/Breakfast Room & Utility Room
- Bathroom & En-suite Shower Room
- Driveway & Garage
Property description
A lovely presented four bedroom detached house situated in a quiet and exclusive cul-de-sac which backs on to Weston Cricket Club and is within close proximity to Weston beach. Hospital, schools and Weston College Loxton Campus. The property which has gas central heating and timber single glazed windows is coming to the market for the first time in thirty years but don't let that deceive you. The property is incredibly well maintained and offers spacious accommodation throughout. In brief the accommodation comprises entrance hall, cloakroom, 20ft lounge, dining room, kitchen/breakfast room, utility room, landing, master bedroom with en-suite shower room, three further double bedrooms and family bathroom. Outside the property enjoys ample off road parking to the front, garage and south-westerly facing rear garden.
Entrance Hall
Entered via an obscured glazed wooden entrance door with obscured glazed side panel, radiator, stairs rising to the first floor landing and doors to the Lounge, Dining Room, Cloakroom & Kitchen/Breakfast Room.
Cloakroom
Obscured glazed window to the rear aspect, low level WC, wash hand basin with mixer tap and tiled splashbacks and radiator.
Lounge (6.30m x 3.45m (20'8 x 11'4))
Single glazed square bay window to the front aspect, coved ceiling, television point, two radiators, inset gas fire with marble hearth and wooden mantle piece, and double glazed sliding patio doors to the rear garden.
Dining Room (3.20m x 2.77m (10'6 x 9'1))
Single glazed window to the front and radiator.
Kitchen/Breakfast Room (3.86m x 3.00m (12'8 x 9'10))
A range of wall and base cupboard and drawer units with rolled edge work surface, breakfast bar and tiled splashbacks. One and a half bowl sink and drainer unit with mixer tap over, four ring gas hob with extractor canopy over, eye level double electric oven with space for microwave over, space and plumbing for dishwasher, radiator, wood effect laminate flooring, double glazed window overlooking the rear garden and door to the Utility Room.
Utility Room (3.30m x 2.21m (10'10 x 7'3))
Wall and base cupboard units which match the Kitchen, integrated fridge, space for under counter freezer, space and plumbing for washing machine and tumble dryer, wall mounted 'Vailliant' gas boiler, single glazed window to the rear, door with access to the rear garden, wood effect laminate flooring and internal door to the Garage.
Garage (5.08m x 2.39m (16'8 x 7'10))
Up and over door, power and lighting.
Landing
Airing cupboard housing the hot water tank, smoke alarm, loft access and doors to the Bedrooms and Bathroom.
Bedroom One (4.01m x 3.56m (13'2 x 11'8 ))
Single glazed window to the front aspect, radiator and door to the En-suite Shower Room.
En-Suite Shower Room
Fully tiled shower cubicle with Mira shower, wash hand basin with twin taps and tiled splashbacks over and cupboard below. Light with shaver point, radiator and obscured single glazed window to front aspect.
Bedroom Two (3.48m narrowing to 2.74m x 3.30m (11'5 narrowing t)
Single glazed window to the front aspect and radiator.
Bedroom Three (2.87m x 2.49m (9'5 x 8'2 ))
Single glazed window to the rear aspect overlooking the garden and towards Weston Cricket Field, radiator and built in wardrobe.
Bedroom Four (2.64m x 2.59m (8'8 x 8'6))
Single glazed window to the rear aspect overlooking the garden and towards Weston Cricket Field and radiator.
Bathroom
A three piece white suite bathroom comprising panelled bath with mixer tap and shower attachment, pedestal wash basin with mixer tap over, low level WC, fully tiled walls, shaver point, radiator and obscured single glazed window to the rear aspect.
Rear Garden
A beautifully maintained garden which backs on to Weston Cricket Field and enjoying a good degree of privacy. The garden enjoys a large array of colourful flowers, shrubs and tree, an immaculately kept lawn and patio and stone chipping areas perfect for enjoying the sunshine on a summers evening. Summer house, outside tap and side access gate providing access to the front garden and driveway.
Front Garden & Driveway
There is an area of lawn to the front and a swooping tarmac driveway providing parking for two/three vehicles.
Material Information.
Additional information not previously mentioned
•Mains electric, and gas
•Heating via gas central heating
• Water via mains water supply
•Sewerage via mains drainage
•Broadband Fibre to the property
Fibre to the Premise Avaliable
For an indication of specific speeds and supply or coverage in the area, we recommend potential buyers to use the
Ofcom checkers below:
Flood Information:
Property info
For more information about this property, please contact
Hobbs & Webb Estate Agents, BS23 on +44 1934 247406 * (local rate)
Disclaimer
Property descriptions and related information displayed on this page, with the exclusion of Running Costs data, are marketing materials provided by Hobbs & Webb Estate Agents, and do not constitute property particulars. Please contact Hobbs & Webb Estate Agents for full details and further information. The Running Costs data displayed on this page are provided by PrimeLocation to give an indication of potential running costs based on various data sources. PrimeLocation does not warrant or accept any responsibility for the accuracy or completeness of the property descriptions, related information or Running Costs data provided here.






























.png)